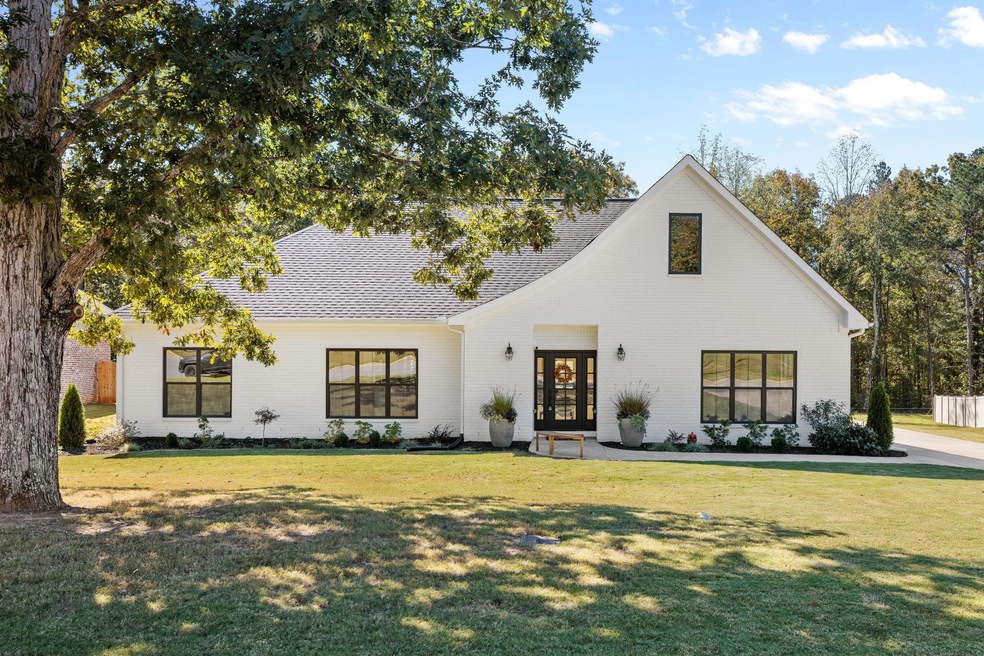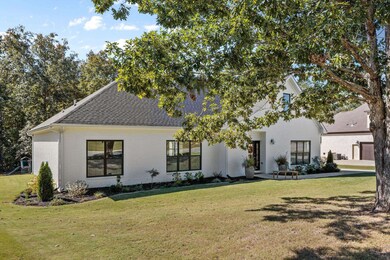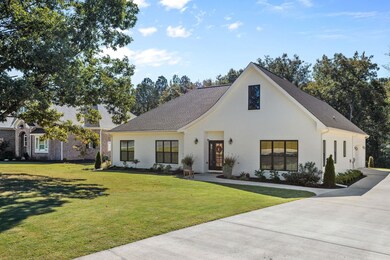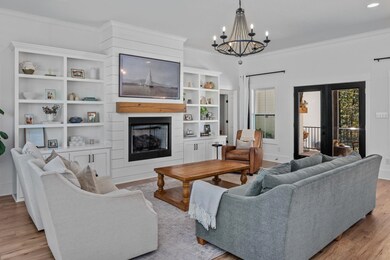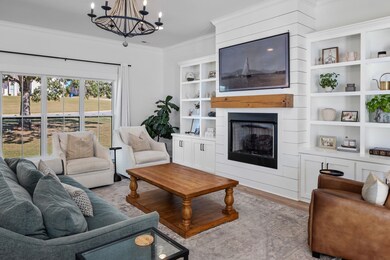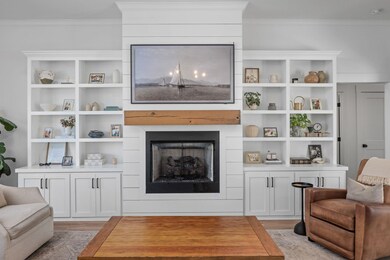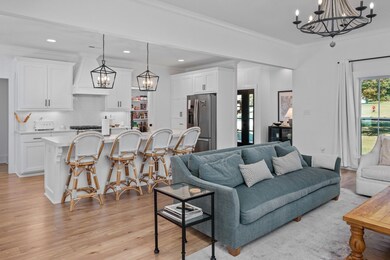
3707 Little Dr SW Hartselle, AL 35640
Highlights
- Open Floorplan
- Main Floor Primary Bedroom
- Quartz Countertops
- Hartselle High School Rated A
- 2 Fireplaces
- No HOA
About This Home
As of November 2024Welcome to this stunning newly built home, nestled in a highly sought after subdivision. Boasting 3 spacious bedrooms and 3.5 bathrooms, this property offers a perfect blend of modern design and luxurious finishes. The open floor plan is ideal for entertaining, flowing seamlessly from room to room. Enjoy a cozy evening by the outdoor fireplace, or relax in the generously sized front and back yards. The 2 car garage provides ample storage, and the home is conveniently located near all the amenities. Don't miss this opportunity to own in this prime location.
Last Agent to Sell the Property
Hagemore Realty Group License #122411 Listed on: 10/19/2024
Last Buyer's Agent
AGENT NON-MEMBER
CULLMAN ASSOCIATION OF REALTORS
Home Details
Home Type
- Single Family
Est. Annual Taxes
- $1,405
Year Built
- Built in 2021
Lot Details
- 0.44 Acre Lot
- Lot Dimensions are 84x175x129x162
- Cul-De-Sac
- Landscaped
Home Design
- Brick Exterior Construction
- Slab Foundation
- Shingle Roof
Interior Spaces
- 2,180 Sq Ft Home
- Open Floorplan
- Smooth Ceilings
- 2 Fireplaces
- Pull Down Stairs to Attic
Kitchen
- Gas Oven
- Dishwasher
- Kitchen Island
- Quartz Countertops
Flooring
- Tile
- Vinyl
Bedrooms and Bathrooms
- 3 Bedrooms
- Primary Bedroom on Main
- Walk-In Closet
- Soaking Tub
Laundry
- Laundry Room
- Laundry on main level
- Washer and Electric Dryer Hookup
Outdoor Features
- Rear Porch
Schools
- Burleson Elementary School
- Hartselle Middle School
- Hartselle High School
Utilities
- Central Heating and Cooling System
- Gas Water Heater
Community Details
- No Home Owners Association
- Hartselle Community
- Hickory He Subdivision
Listing and Financial Details
- Assessor Parcel Number 15-07-26-0-006-006.036
Ownership History
Purchase Details
Home Financials for this Owner
Home Financials are based on the most recent Mortgage that was taken out on this home.Similar Homes in the area
Home Values in the Area
Average Home Value in this Area
Purchase History
| Date | Type | Sale Price | Title Company |
|---|---|---|---|
| Warranty Deed | $420,000 | None Listed On Document | |
| Warranty Deed | $420,000 | None Listed On Document |
Mortgage History
| Date | Status | Loan Amount | Loan Type |
|---|---|---|---|
| Open | $399,000 | New Conventional | |
| Closed | $399,000 | New Conventional | |
| Previous Owner | $319,000 | New Conventional |
Property History
| Date | Event | Price | Change | Sq Ft Price |
|---|---|---|---|---|
| 11/20/2024 11/20/24 | Sold | $420,000 | -2.3% | $193 / Sq Ft |
| 10/22/2024 10/22/24 | Pending | -- | -- | -- |
| 10/19/2024 10/19/24 | For Sale | $429,900 | +10.3% | $197 / Sq Ft |
| 09/18/2023 09/18/23 | Sold | $389,900 | 0.0% | $177 / Sq Ft |
| 08/18/2023 08/18/23 | For Sale | $389,900 | -- | $177 / Sq Ft |
Tax History Compared to Growth
Tax History
| Year | Tax Paid | Tax Assessment Tax Assessment Total Assessment is a certain percentage of the fair market value that is determined by local assessors to be the total taxable value of land and additions on the property. | Land | Improvement |
|---|---|---|---|---|
| 2024 | $1,405 | $36,870 | $7,720 | $29,150 |
| 2023 | $2,624 | $66,600 | $7,700 | $58,900 |
| 2022 | $303 | $7,700 | $7,700 | $0 |
| 2021 | $288 | $7,000 | $7,000 | $0 |
Agents Affiliated with this Home
-
Brandie Johnson

Seller's Agent in 2024
Brandie Johnson
Hagemore Realty Group
(256) 735-6833
102 Total Sales
-
A
Buyer's Agent in 2024
AGENT NON-MEMBER
CULLMAN ASSOCIATION OF REALTORS
-
RaJane Johnson

Seller's Agent in 2023
RaJane Johnson
Agency On Main
(256) 476-6156
204 Total Sales
Map
Source: Strategic MLS Alliance (Cullman / Shoals Area)
MLS Number: 519255
APN: 15-07-26-0-006-006.036
- 222 Airport Rd SW
- 3207 Dale Hollow Dr SW
- 600 Magnolia Place Ln SW
- 306 Arcadia St SW
- 604 Magnolia Place Ln SW
- 275 Beard Rd
- 403 Arcadia St SW
- 506 Foxridge Dr SW
- 511 Foxridge Dr SW
- 700 Magnolia Place Ln SW
- 625 Avalon Dr
- 534 Katina Ln SW
- Lot 2 Huckaby Bridge Rd
- Lot 1 Huckaby Bridge Rd
- 3177 Huckaby Bridge Rd SW
- 404 Adams St SW
- 3289 Huckaby Bridge Rd SW
- LOT 2 Salem Rd
- LOT 1 Salem Rd
- 0 Culver Rd Unit LotWP001 23058640
