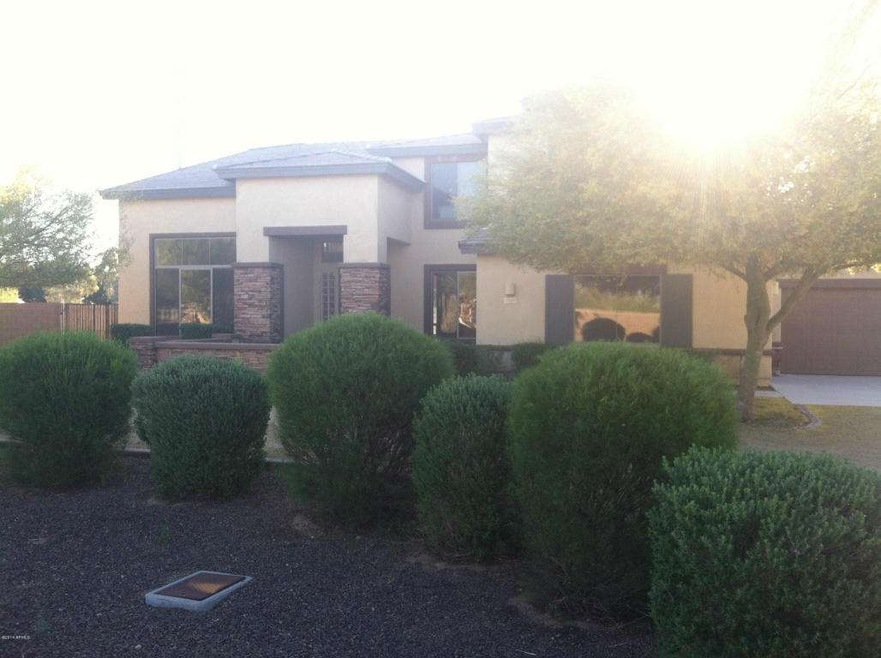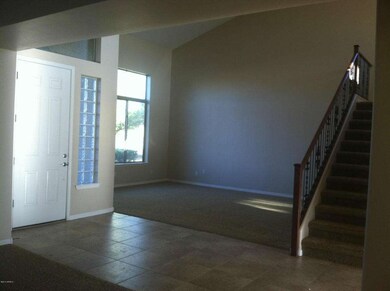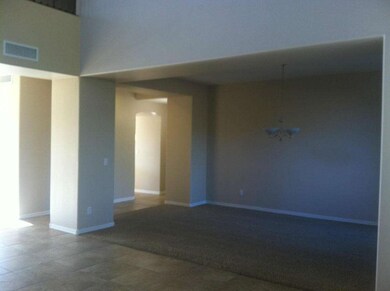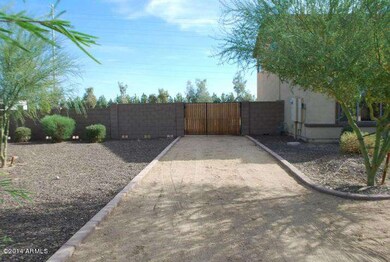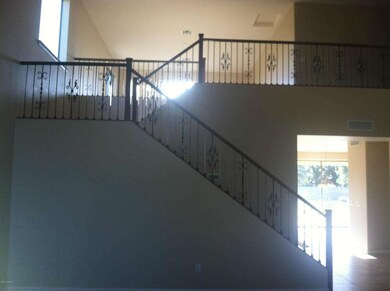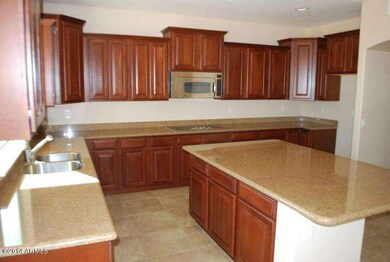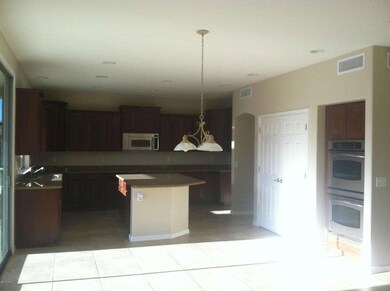
3707 N 188th Ave Litchfield Park, AZ 85340
North Goodyear NeighborhoodHighlights
- RV Gated
- RV Parking in Community
- Gated Community
- Verrado Middle School Rated A-
- Sitting Area In Primary Bedroom
- 1.1 Acre Lot
About This Home
As of August 2014Enjoy beautiful mountain views in this 5 bed 4 bath home on over an acre land in gated community. Formal living and separate formal dinning as you enter, walk into your gourmet kitchen with huge island, double oven, and separate cook top stove beautiful granite counters, 42' cherry wood cabinets off large family room with fireplace. Upstairs include large loft with balcony over the extended patio. Mst. Suite includes separate sitting room, garden tub and fireplace. Front yard landscape complete, block wall around entire backyard with 2 RV gates. Backyard awaits your personal desert oasis design.
Last Agent to Sell the Property
West USA Realty License #SA528527000 Listed on: 04/06/2014

Last Buyer's Agent
Rasheia Collins
Venture REI, LLC License #BR563558000
Home Details
Home Type
- Single Family
Est. Annual Taxes
- $3,374
Year Built
- Built in 2007
Lot Details
- 1.1 Acre Lot
- Desert faces the front of the property
- Block Wall Fence
- Front Yard Sprinklers
Parking
- 3 Car Garage
- RV Gated
Home Design
- Wood Frame Construction
- Tile Roof
- Stone Exterior Construction
- Stucco
Interior Spaces
- 4,141 Sq Ft Home
- 2-Story Property
- 2 Fireplaces
- Mountain Views
Kitchen
- Built-In Microwave
- Dishwasher
- Kitchen Island
- Granite Countertops
Flooring
- Carpet
- Tile
Bedrooms and Bathrooms
- 5 Bedrooms
- Sitting Area In Primary Bedroom
- Walk-In Closet
- Primary Bathroom is a Full Bathroom
- 4 Bathrooms
- Dual Vanity Sinks in Primary Bathroom
- Bathtub With Separate Shower Stall
Laundry
- Laundry in unit
- Washer and Dryer Hookup
Outdoor Features
- Balcony
- Covered patio or porch
Schools
- Scott L Libby Elementary School
- Western Sky Middle School
- Desert Edge High School
Utilities
- Refrigerated Cooling System
- Heating Available
- Septic Tank
Listing and Financial Details
- Home warranty included in the sale of the property
- Tax Lot 49
- Assessor Parcel Number 502-64-052
Community Details
Overview
- Property has a Home Owners Association
- Royer Association, Phone Number (602) 490-0320
- Built by Beazer
- Litchfield Farms Subdivision
- RV Parking in Community
Security
- Gated Community
Ownership History
Purchase Details
Purchase Details
Home Financials for this Owner
Home Financials are based on the most recent Mortgage that was taken out on this home.Purchase Details
Home Financials for this Owner
Home Financials are based on the most recent Mortgage that was taken out on this home.Purchase Details
Purchase Details
Purchase Details
Similar Homes in Litchfield Park, AZ
Home Values in the Area
Average Home Value in this Area
Purchase History
| Date | Type | Sale Price | Title Company |
|---|---|---|---|
| Quit Claim Deed | -- | None Listed On Document | |
| Interfamily Deed Transfer | -- | None Available | |
| Warranty Deed | $380,000 | Empire West Title Agency | |
| Quit Claim Deed | -- | None Available | |
| Cash Sale Deed | $490,398 | Lawyers Title Of Arizona Inc | |
| Special Warranty Deed | -- | Lawyers Title Of Arizona Inc | |
| Interfamily Deed Transfer | -- | Lawyers Title Insurance Corp |
Mortgage History
| Date | Status | Loan Amount | Loan Type |
|---|---|---|---|
| Previous Owner | $366,700 | New Conventional | |
| Previous Owner | $35,000 | Future Advance Clause Open End Mortgage | |
| Previous Owner | $332,100 | New Conventional | |
| Previous Owner | $342,000 | New Conventional |
Property History
| Date | Event | Price | Change | Sq Ft Price |
|---|---|---|---|---|
| 07/18/2025 07/18/25 | Price Changed | $965,000 | -1.0% | $233 / Sq Ft |
| 05/24/2025 05/24/25 | Price Changed | $975,000 | -1.0% | $235 / Sq Ft |
| 04/17/2025 04/17/25 | Price Changed | $985,000 | -1.0% | $238 / Sq Ft |
| 03/22/2025 03/22/25 | Price Changed | $995,000 | -0.5% | $240 / Sq Ft |
| 02/28/2025 02/28/25 | For Sale | $1,000,000 | +163.2% | $241 / Sq Ft |
| 08/30/2014 08/30/14 | Sold | $380,000 | +2.7% | $92 / Sq Ft |
| 07/24/2014 07/24/14 | Pending | -- | -- | -- |
| 07/02/2014 07/02/14 | Price Changed | $369,990 | -4.9% | $89 / Sq Ft |
| 05/22/2014 05/22/14 | Price Changed | $389,000 | -2.7% | $94 / Sq Ft |
| 04/06/2014 04/06/14 | For Sale | $399,900 | -- | $97 / Sq Ft |
Tax History Compared to Growth
Tax History
| Year | Tax Paid | Tax Assessment Tax Assessment Total Assessment is a certain percentage of the fair market value that is determined by local assessors to be the total taxable value of land and additions on the property. | Land | Improvement |
|---|---|---|---|---|
| 2025 | $4,170 | $41,315 | -- | -- |
| 2024 | $4,487 | $39,348 | -- | -- |
| 2023 | $4,487 | $58,980 | $11,790 | $47,190 |
| 2022 | $4,262 | $46,580 | $9,310 | $37,270 |
| 2021 | $4,361 | $45,500 | $9,100 | $36,400 |
| 2020 | $4,227 | $42,970 | $8,590 | $34,380 |
| 2019 | $4,357 | $37,810 | $7,560 | $30,250 |
| 2018 | $3,822 | $35,120 | $7,020 | $28,100 |
| 2017 | $3,694 | $32,460 | $6,490 | $25,970 |
| 2016 | $3,599 | $32,030 | $6,400 | $25,630 |
| 2015 | $3,397 | $29,450 | $5,890 | $23,560 |
Agents Affiliated with this Home
-
Kylee Coffelt
K
Seller's Agent in 2025
Kylee Coffelt
My Home Group Real Estate
(714) 656-7543
5 Total Sales
-
Hannah Duewel
H
Seller Co-Listing Agent in 2025
Hannah Duewel
My Home Group Real Estate
(480) 685-2760
66 Total Sales
-
Lisa Lanham

Seller's Agent in 2014
Lisa Lanham
West USA Realty
(602) 614-0987
59 Total Sales
-
R
Buyer's Agent in 2014
Rasheia Collins
Venture REI, LLC
Map
Source: Arizona Regional Multiple Listing Service (ARMLS)
MLS Number: 5096388
APN: 502-64-052
- 18747 W Monterosa St
- 18751 W Monterosa St
- 3608 N Mansfield Dr
- 18941 W Monterosa St
- 18544 W Devonshire Ave
- 4360 N 186th Ln
- 18213 W Monterosa St
- 18371 W Roma Ave
- 42XX N 191st Ln Unit 3
- 43XX N 191st Ln Unit 2
- 19412 W Clarendon Ave
- 19401 W Flower St
- 4535 N 184th Ln
- 18207 W Sells Dr
- 4277 N 180th Ln
- 18149 W Turney Ave
- 0 N Jackrabbit Trail Unit 6510262
- 18577 W Coolidge St
- 4282 N 180th Dr
- 4671 N 185th Ln
