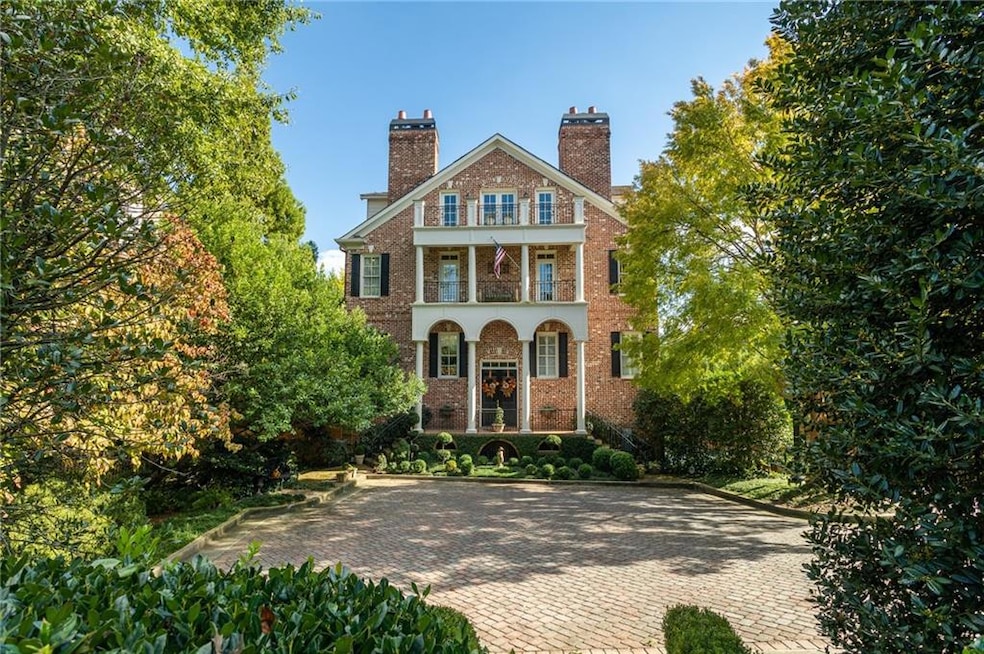Welcome to this beautiful townhome located in a private gated community conveniently located along the border of Historic Brookhaven and North Buckhead. As the crown jewel of the 13-home community, this stunning home, which lives like a single family estate residence, offers additional features such as 2 balconies, 4 fireplaces, additional landscaping, a 5th bedroom and a 3-car garage. Upon entering the charming 4 story end-unit townhome you will be struck by the three walls of windows providing an abundance of natural light that pours onto the gleaming hardwood floors throughout the main level and notice the gorgeous custom crown moldings that adorn each room of the home and is just one of many first-class features. The main level open floor plan with 10' high ceilings is perfect for entertaining and offers easy access to the den with French doors opening to the Juliette balcony, and the formal living room - each with fireplaces - as well as the formal dining room and kitchen with breakfast nook. Ascend to the 3rd level by way of the handsome wood-paneled elevator or the beautiful hardwood stairs both of which service all 4 levels of the home. The third floor welcomes you to the oversized primary bedroom with its own fireplace and French door leading to the balcony, spacious primary bathroom and walk-in closet, along with two more bedrooms with a shared bath, with one having its own access to the balcony along with the conveniently located laundry room off the hall. The fourth floor brings you to the fifth very spacious bedroom with en suite bathroom and its own access to the highest balcony. You will also find the large walk-in storage space which can accommodate a tremendous number of belongings. The lower level offers a bedroom, bathroom and formal office with fireplace, built-ins, & French doors which open to a lovely private garden, and access to the spacious garage. With 4,400 sq ft, this 5-bedroom 4.5-bathroom townhome is a treasure! New roof last year! Recent granite flooring in 3-car garage, and whole house water filtration system are extra special benefits. Appointment only, must provide proof of funds or pre-approval letter prior to viewing.

