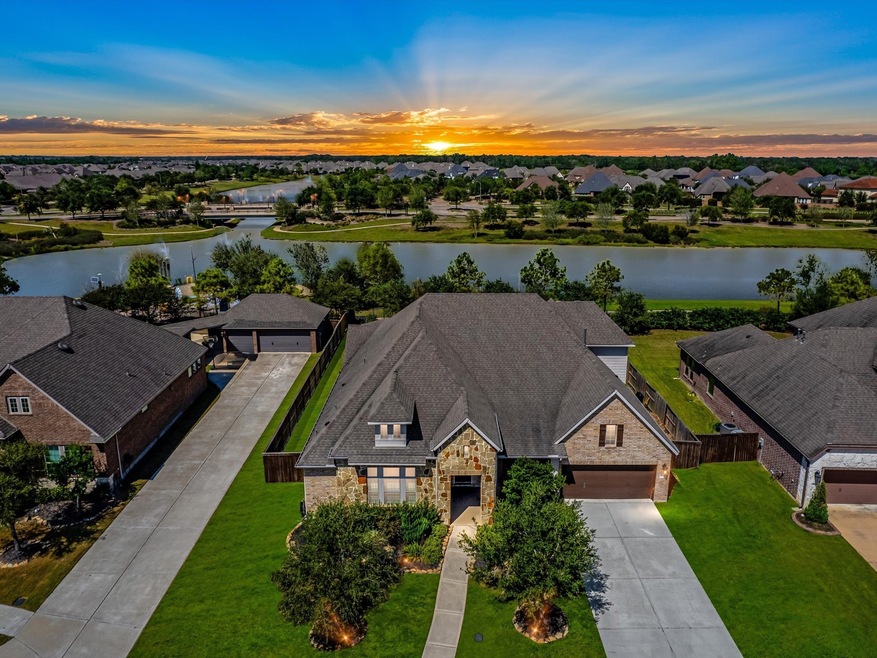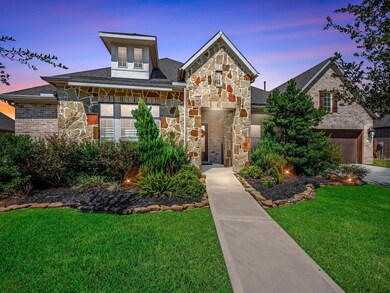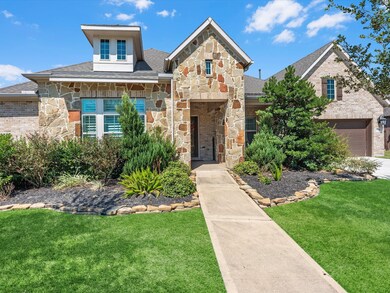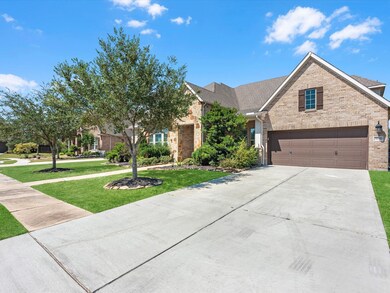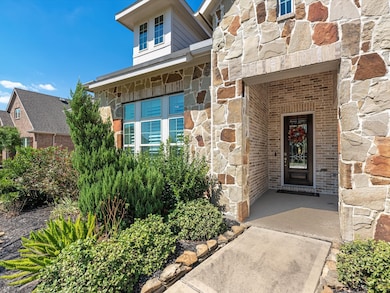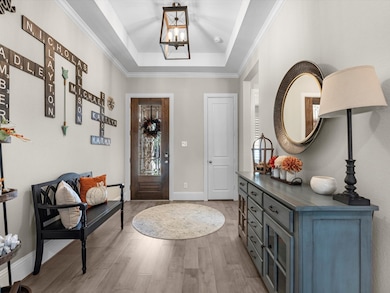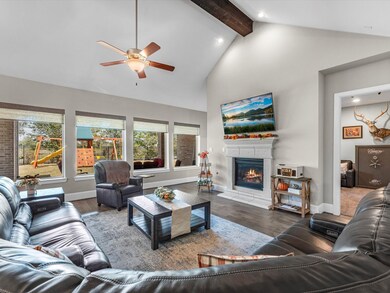
3707 Robinson Ct Iowa Colony, TX 77583
Meridiana NeighborhoodHighlights
- Lake Front
- Home Theater
- Adjacent to Greenbelt
- Meridiana Elementary School Rated A-
- Deck
- 1-minute walk to Galileo's Lab Park
About This Home
As of March 2025A Stunning Lakefront 1.5 Story, Privately located in the Gated section of the award winning, amenity-rich community of Meridiana. This David Weekley constructed home bolsters nearly 4,000 square feet of thoughtfully designed living space, hosting a 4 or 5 Bedroom | 4.5 Bath floor plan. A welcoming front porch, brick & stone elevation adorned w/ lush landscaping, 3-Car Tandem Garage, and a comfortable, private backyard w/ tranquil water views from the covered patio. The interior floor plan is wonderfully arranged w/ 2 bedrooms in the front, a guest suite located off of the garage entry, an office, and an expansive open concept kitchen/dining/family room with soaring vaulted ceiling. The kitchen features an endless amount of granite surface and beautiful cabinetry. The primary suite offers owners a restful retreat, hosting a spa-like bathroom w/ large walk-in closet. There is a media/flex-room downstairs, in addition to an upstairs game room w/ full bath & closet.
Last Agent to Sell the Property
Turner Mangum,LLC License #0626887 Listed on: 10/11/2024
Home Details
Home Type
- Single Family
Est. Annual Taxes
- $21,047
Year Built
- Built in 2018
Lot Details
- 0.27 Acre Lot
- Lake Front
- Adjacent to Greenbelt
- South Facing Home
- Private Yard
- Side Yard
HOA Fees
- $183 Monthly HOA Fees
Parking
- 3 Car Attached Garage
- Tandem Garage
- Garage Door Opener
Home Design
- Traditional Architecture
- Brick Exterior Construction
- Slab Foundation
- Composition Roof
- Stone Siding
- Radiant Barrier
Interior Spaces
- 3,852 Sq Ft Home
- 1.5-Story Property
- High Ceiling
- Ceiling Fan
- Gas Log Fireplace
- Window Treatments
- Family Room Off Kitchen
- Combination Kitchen and Dining Room
- Home Theater
- Home Office
- Game Room
- Utility Room
- Washer and Electric Dryer Hookup
- Lake Views
- Attic Fan
Kitchen
- Double Convection Oven
- Electric Oven
- <<microwave>>
- Ice Maker
- Dishwasher
- Kitchen Island
- Granite Countertops
- Disposal
Flooring
- Carpet
- Tile
Bedrooms and Bathrooms
- 4 Bedrooms
- Soaking Tub
- Separate Shower
Home Security
- Prewired Security
- Fire and Smoke Detector
Eco-Friendly Details
- Energy-Efficient Windows with Low Emissivity
- Energy-Efficient HVAC
- Energy-Efficient Lighting
- Energy-Efficient Insulation
- Energy-Efficient Thermostat
Outdoor Features
- Deck
- Covered patio or porch
Schools
- Meridiana Elementary School
- Caffey Junior High School
- Iowa Colony High School
Utilities
- Central Heating and Cooling System
- Heating System Uses Gas
- Programmable Thermostat
Community Details
Overview
- Inframark Ims Association, Phone Number (281) 870-0585
- Built by David Weekley Homes
- Meridiana Subdivision
- Greenbelt
Recreation
- Community Pool
Ownership History
Purchase Details
Home Financials for this Owner
Home Financials are based on the most recent Mortgage that was taken out on this home.Purchase Details
Home Financials for this Owner
Home Financials are based on the most recent Mortgage that was taken out on this home.Purchase Details
Similar Homes in the area
Home Values in the Area
Average Home Value in this Area
Purchase History
| Date | Type | Sale Price | Title Company |
|---|---|---|---|
| Deed | -- | None Listed On Document | |
| Vendors Lien | -- | None Available | |
| Special Warranty Deed | -- | Priority Title Co |
Mortgage History
| Date | Status | Loan Amount | Loan Type |
|---|---|---|---|
| Open | $502,000 | New Conventional | |
| Previous Owner | $466,130 | New Conventional | |
| Previous Owner | $466,130 | New Conventional | |
| Previous Owner | $74,250 | Undefined Multiple Amounts |
Property History
| Date | Event | Price | Change | Sq Ft Price |
|---|---|---|---|---|
| 03/21/2025 03/21/25 | Sold | -- | -- | -- |
| 02/27/2025 02/27/25 | Pending | -- | -- | -- |
| 01/14/2025 01/14/25 | Price Changed | $649,990 | -3.7% | $169 / Sq Ft |
| 10/11/2024 10/11/24 | For Sale | $674,990 | -- | $175 / Sq Ft |
Tax History Compared to Growth
Tax History
| Year | Tax Paid | Tax Assessment Tax Assessment Total Assessment is a certain percentage of the fair market value that is determined by local assessors to be the total taxable value of land and additions on the property. | Land | Improvement |
|---|---|---|---|---|
| 2023 | $18,753 | $587,719 | $112,420 | $550,521 |
| 2022 | $18,934 | $534,290 | $112,420 | $421,870 |
| 2021 | $18,552 | $513,880 | $112,420 | $401,460 |
| 2020 | $17,824 | $486,440 | $112,420 | $374,020 |
| 2019 | $18,898 | $506,120 | $112,420 | $393,700 |
| 2018 | $3,808 | $103,600 | $103,600 | $0 |
| 2017 | $4,148 | $112,420 | $112,420 | $0 |
| 2016 | $4,148 | $112,420 | $112,420 | $0 |
Agents Affiliated with this Home
-
Jared Turner

Seller's Agent in 2025
Jared Turner
Turner Mangum,LLC
(832) 247-8586
11 in this area
4,833 Total Sales
-
Caleb Mangum

Seller Co-Listing Agent in 2025
Caleb Mangum
Turner Mangum,LLC
(832) 247-8586
1 in this area
330 Total Sales
-
Jimmy Simien

Buyer's Agent in 2025
Jimmy Simien
Simien Properties
(281) 280-8675
6 in this area
809 Total Sales
Map
Source: Houston Association of REALTORS®
MLS Number: 77126598
APN: 6574-2001-004
- 7722 Lavender Jade Dr
- 7718 Lavender Jade Dr
- 7911 Evening Emerald Dr
- 2507 Peacock Ore Dr
- 2507 Rose Gold Dr
- 2414 Rose Gold Dr
- 2422 Cherry Ruby Dr
- 2530 Ocean Jasper Dr
- 2411 Rose Gold Dr
- 6507 Altamira
- 3703 Patterson Dr
- 10110 Da Vinci
- 9934 Hubble Dr
- 3607 Brook St
- 10202 Lewis Ln
- 9803 Faulkner Trail
- 3503 Brook St
- 3411 Benito Dr
- 10002 Galileo Ln
- 9830 Joyce Dr
