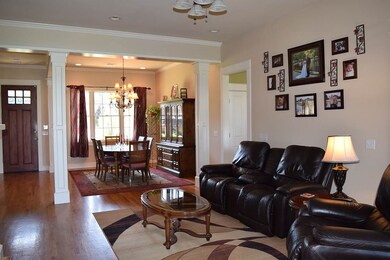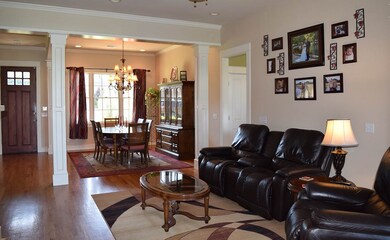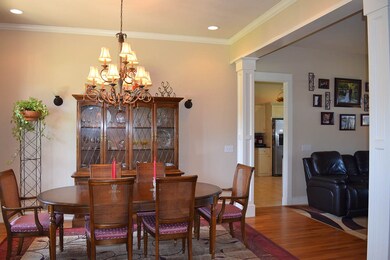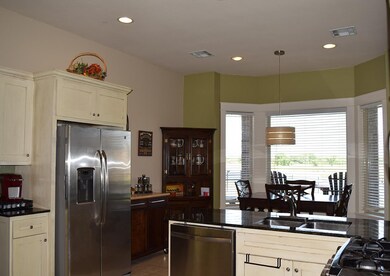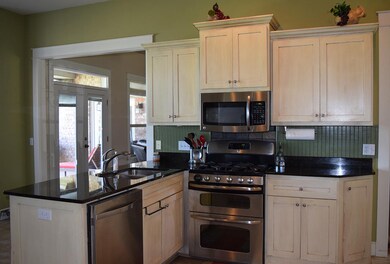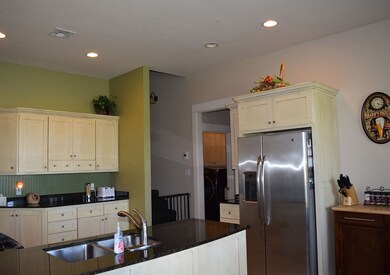
3707 S Fountain View Dr Stillwater, OK 74074
Highlights
- Fireplace
- 2 Car Attached Garage
- Forced Air Heating and Cooling System
- Sangre Ridge Elementary School Rated A
- Brick Veneer
About This Home
As of June 2017Lovely home in beautiful Woodland Trails featuring open floor plan with two living areas, two dining areas, four bedrooms and four full baths. The open living area features wood floors, a fireplace and over-looks a scenic community pond and wood blinds throughout. Every cook would love this beautiful kitchen which includes ample newly refurbished cabinets, granite countertops, stainless steel appliances, a new dishwasher, new disposal, eating bar and dining area off the kitchen, plus a formal dining room for all you family gatherings. Large master suite big enough for your king-sized bed. Master bath includes double sinks, soaker tub, separate shower and his and her walk-in closets. Glass French doors give access to the peaceful covered patio. The study could serve as a fifth bedroom. Upstairs the huge bonus room would make a great media room. It has its own kitchenette with small dining area, one bedroom and one full bath. The backyard is bordered with new wrought iron fencing with extended patio, walk way and fire pit. Attached two car garage with a storm shelter, perfect for our Oklahoma weather! Just minutes from OSU, shopping and dining. The all time low interests rates make it a perfect time for purchasing this home.
Last Agent to Sell the Property
CENTURY 21 GLOBAL, REALTORS License #073151 Listed on: 06/17/2016

Home Details
Home Type
- Single Family
Est. Annual Taxes
- $3,311
Year Built
- Built in 2004
Lot Details
- Lot Dimensions are 75x120
- Aluminum or Metal Fence
Home Design
- Brick Veneer
- Composition Roof
Interior Spaces
- 3,037 Sq Ft Home
- 2-Story Property
- Fireplace
- Window Treatments
- Basement Fills Entire Space Under The House
Kitchen
- Dishwasher
- Disposal
Bedrooms and Bathrooms
- 4 Bedrooms
- 4 Full Bathrooms
Parking
- 2 Car Attached Garage
- Garage Door Opener
Outdoor Features
- Storm Cellar or Shelter
Utilities
- Forced Air Heating and Cooling System
- Heating System Uses Natural Gas
Ownership History
Purchase Details
Home Financials for this Owner
Home Financials are based on the most recent Mortgage that was taken out on this home.Purchase Details
Home Financials for this Owner
Home Financials are based on the most recent Mortgage that was taken out on this home.Purchase Details
Purchase Details
Home Financials for this Owner
Home Financials are based on the most recent Mortgage that was taken out on this home.Similar Homes in Stillwater, OK
Home Values in the Area
Average Home Value in this Area
Purchase History
| Date | Type | Sale Price | Title Company |
|---|---|---|---|
| Warranty Deed | $310,000 | None Available | |
| Warranty Deed | $310,000 | None Available | |
| Interfamily Deed Transfer | -- | None Available | |
| Warranty Deed | $212,500 | None Available | |
| Warranty Deed | $35,000 | None Available |
Mortgage History
| Date | Status | Loan Amount | Loan Type |
|---|---|---|---|
| Open | $285,500 | New Conventional | |
| Closed | $248,000 | New Conventional | |
| Previous Owner | $209,907 | New Conventional | |
| Previous Owner | $198,000 | New Conventional | |
| Previous Owner | $24,750 | Stand Alone Second |
Property History
| Date | Event | Price | Change | Sq Ft Price |
|---|---|---|---|---|
| 06/22/2017 06/22/17 | Sold | $310,000 | -8.8% | $102 / Sq Ft |
| 05/16/2017 05/16/17 | Pending | -- | -- | -- |
| 06/17/2016 06/17/16 | For Sale | $339,900 | +9.6% | $112 / Sq Ft |
| 06/19/2014 06/19/14 | Sold | $310,000 | -6.1% | $103 / Sq Ft |
| 02/16/2014 02/16/14 | Pending | -- | -- | -- |
| 02/16/2014 02/16/14 | For Sale | $330,000 | -- | $110 / Sq Ft |
Tax History Compared to Growth
Tax History
| Year | Tax Paid | Tax Assessment Tax Assessment Total Assessment is a certain percentage of the fair market value that is determined by local assessors to be the total taxable value of land and additions on the property. | Land | Improvement |
|---|---|---|---|---|
| 2024 | $4,629 | $45,527 | $6,003 | $39,524 |
| 2023 | $4,629 | $43,359 | $5,639 | $37,720 |
| 2022 | $4,180 | $41,295 | $4,828 | $36,467 |
| 2021 | $3,901 | $39,328 | $5,130 | $34,198 |
| 2020 | $3,824 | $38,549 | $5,700 | $32,849 |
| 2019 | $3,722 | $36,743 | $5,130 | $31,613 |
| 2018 | $3,717 | $36,743 | $5,130 | $31,613 |
| 2017 | $3,356 | $33,231 | $5,130 | $28,101 |
| 2016 | $3,265 | $31,649 | $5,159 | $26,490 |
| 2015 | $3,310 | $31,649 | $5,159 | $26,490 |
| 2014 | $3,336 | $31,620 | $5,130 | $26,490 |
Agents Affiliated with this Home
-
Beverly Carter

Seller's Agent in 2017
Beverly Carter
CENTURY 21 GLOBAL, REALTORS
(405) 894-4411
193 Total Sales
-
Jason Utley

Buyer's Agent in 2017
Jason Utley
One Broker Place
(405) 334-3388
88 Total Sales
-
Denise Talley

Seller's Agent in 2014
Denise Talley
One Broker Place
(405) 269-9137
258 Total Sales
Map
Source: Stillwater Board of REALTORS®
MLS Number: 113567
APN: 600068186
- 3711 S Fountain View Dr
- 3607 S Fountain View Dr
- 3610 S Woodstone Dr
- 3615 S Scissortail Dr
- 4016 W Deer Crossing Dr
- 3314 S Sawgrass St
- 3215 S Sawgrass St
- 34 Yellow Brick Dr
- 31 Yellow Brick Dr
- 3123 W 31st Ct
- 3120 W 31st Ct
- 3422 W 29th Ave
- 3610 W 47th St
- 812 W 32nd Ave
- 2619 S Black Oak Dr
- 3268 S Country Club Rd
- 2724 S Quail Ridge St
- 2711 S Quail Ridge St
- 5010 S Sangre Rd
- 2623 S Pioneer Trail

