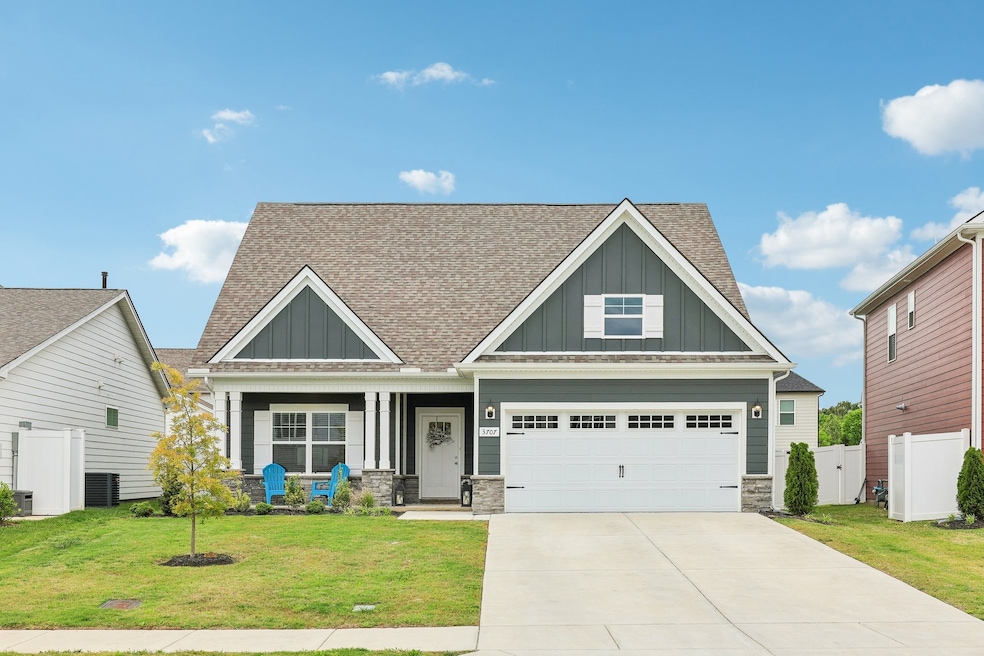
3707 Stormy Ln Rockvale, TN 37153
Highlights
- Living Room with Fireplace
- Porch
- Cooling Available
- Rockvale Middle School Rated A-
- 2 Car Attached Garage
- Patio
About This Home
As of June 2025Welcome to 3707 Stormy Lane – Where Comfort Meets Elegance! Step into this stunning 5-bedroom, 3-bathroom, 2024 built home, boasting 2,215 sq ft of thoughtfully designed living space. Located in the sought-after Salem Landing community, this residence offers a perfect blend of modern amenities and timeless charm. Spacious Layout: Enjoy an open-concept floor plan with 3 bedrooms on the main floor, 2 additional bedrooms upstairs, and a versatile bonus room—ideal for a home office, gym, or playroom. Gourmet Kitchen Equipped with all stainless-steel appliances, including a refrigerator, dishwasher, microwave, and ice maker. The kitchen seamlessly flows into the dining and living areas, perfect for entertaining. Community Amenities: residents' access to a playground, scenic walking trails, and underground utilities, fostering a vibrant and connected neighborhood atmosphere.
Last Agent to Sell the Property
SimpliHOM Brokerage Phone: 6156016796 License #333934 Listed on: 05/13/2025
Home Details
Home Type
- Single Family
Est. Annual Taxes
- $3,057
Year Built
- Built in 2024
Lot Details
- 6,534 Sq Ft Lot
- Partially Fenced Property
HOA Fees
- $40 Monthly HOA Fees
Parking
- 2 Car Attached Garage
Home Design
- Slab Foundation
- Stone Siding
Interior Spaces
- 2,215 Sq Ft Home
- Property has 2 Levels
- Ceiling Fan
- Living Room with Fireplace
- Interior Storage Closet
Kitchen
- Microwave
- Dishwasher
- Disposal
Flooring
- Carpet
- Tile
Bedrooms and Bathrooms
- 5 Bedrooms | 3 Main Level Bedrooms
- 3 Full Bathrooms
Outdoor Features
- Patio
- Porch
Schools
- Rockvale Elementary School
- Rockvale Middle School
- Rockvale High School
Utilities
- Cooling Available
- Central Heating
Community Details
- Association fees include ground maintenance
- Salem Landing Sec 2 Ph 1 Subdivision
Listing and Financial Details
- Assessor Parcel Number 123F B 01800 R0136193
Ownership History
Purchase Details
Home Financials for this Owner
Home Financials are based on the most recent Mortgage that was taken out on this home.Purchase Details
Home Financials for this Owner
Home Financials are based on the most recent Mortgage that was taken out on this home.Similar Homes in Rockvale, TN
Home Values in the Area
Average Home Value in this Area
Purchase History
| Date | Type | Sale Price | Title Company |
|---|---|---|---|
| Warranty Deed | $479,900 | None Listed On Document | |
| Warranty Deed | $465,000 | Tri Star Title |
Mortgage History
| Date | Status | Loan Amount | Loan Type |
|---|---|---|---|
| Open | $383,920 | New Conventional | |
| Previous Owner | $372,000 | New Conventional |
Property History
| Date | Event | Price | Change | Sq Ft Price |
|---|---|---|---|---|
| 06/27/2025 06/27/25 | Sold | $479,000 | -0.2% | $216 / Sq Ft |
| 06/04/2025 06/04/25 | Pending | -- | -- | -- |
| 05/31/2025 05/31/25 | Price Changed | $479,900 | -1.0% | $217 / Sq Ft |
| 05/13/2025 05/13/25 | For Sale | $484,900 | +1.0% | $219 / Sq Ft |
| 05/31/2024 05/31/24 | Sold | $479,990 | 0.0% | $217 / Sq Ft |
| 04/13/2024 04/13/24 | Pending | -- | -- | -- |
| 03/29/2024 03/29/24 | Price Changed | $479,990 | +2.1% | $217 / Sq Ft |
| 03/26/2024 03/26/24 | Price Changed | $469,990 | -2.1% | $212 / Sq Ft |
| 03/05/2024 03/05/24 | For Sale | $479,990 | 0.0% | $217 / Sq Ft |
| 02/04/2024 02/04/24 | Pending | -- | -- | -- |
| 01/18/2024 01/18/24 | Price Changed | $479,990 | +2.1% | $217 / Sq Ft |
| 01/05/2024 01/05/24 | For Sale | $469,990 | 0.0% | $212 / Sq Ft |
| 12/04/2023 12/04/23 | Pending | -- | -- | -- |
| 11/27/2023 11/27/23 | Price Changed | $469,990 | -7.5% | $212 / Sq Ft |
| 09/27/2023 09/27/23 | For Sale | $507,980 | -- | $229 / Sq Ft |
Tax History Compared to Growth
Tax History
| Year | Tax Paid | Tax Assessment Tax Assessment Total Assessment is a certain percentage of the fair market value that is determined by local assessors to be the total taxable value of land and additions on the property. | Land | Improvement |
|---|---|---|---|---|
| 2025 | $3,058 | $108,075 | $19,375 | $88,700 |
| 2024 | $3,058 | $108,075 | $19,375 | $88,700 |
Agents Affiliated with this Home
-

Seller's Agent in 2025
Brittania Nosworthy
SimpliHOM
(615) 601-6796
11 in this area
77 Total Sales
-

Buyer's Agent in 2025
Kimberly Thomas
Exit Realty Bob Lamb & Associates
(615) 397-5482
23 in this area
40 Total Sales
-

Seller's Agent in 2024
Nicole Hernandez
Ole South Realty
(615) 896-0019
114 in this area
179 Total Sales
-

Seller Co-Listing Agent in 2024
Darrian Harlan
Ole South Realty
(931) 349-1689
104 in this area
249 Total Sales
Map
Source: Realtracs
MLS Number: 2883090
APN: 123F-B-018.00-000
- 3722 Stormy Ln
- 3719 Stormy Ln
- 4003 Colleton Ln
- 1850 Elevation JKL Plan at Salem Landing
- 2215 DEF Plan at Salem Landing
- 5815 Shoreline Dr
- 5718 Thunder Dr
- The Alston A Plan at Shelton Square
- The Albany A Plan at Shelton Square
- The Bledsoe A Plan at Shelton Square
- The Hathaway Plan at Shelton Square
- The Hawkins Plan at Shelton Square
- 154 Clearidge Dr
- 4007 Colleton Ln
- 5734 Craven Ln
- 5730 Craven Ln
- 5803 Craven Ln
- 5665 Old Salem Rd
- 4010 Colleton Ln
- 4014 Colleton Ln






