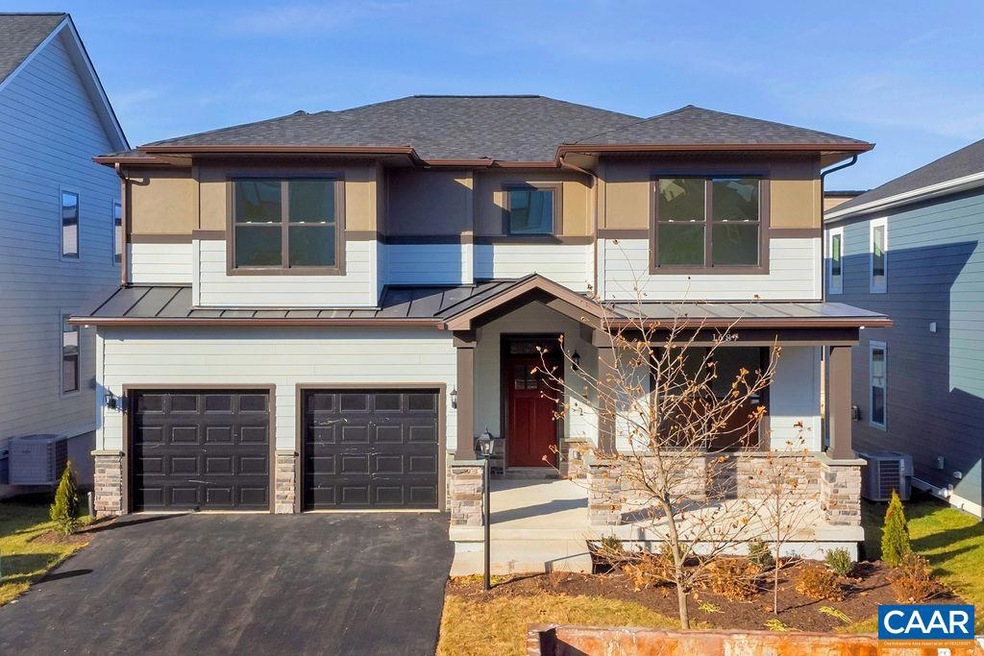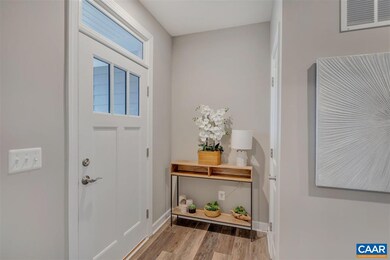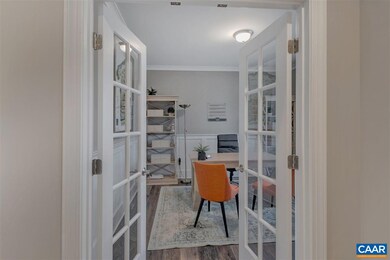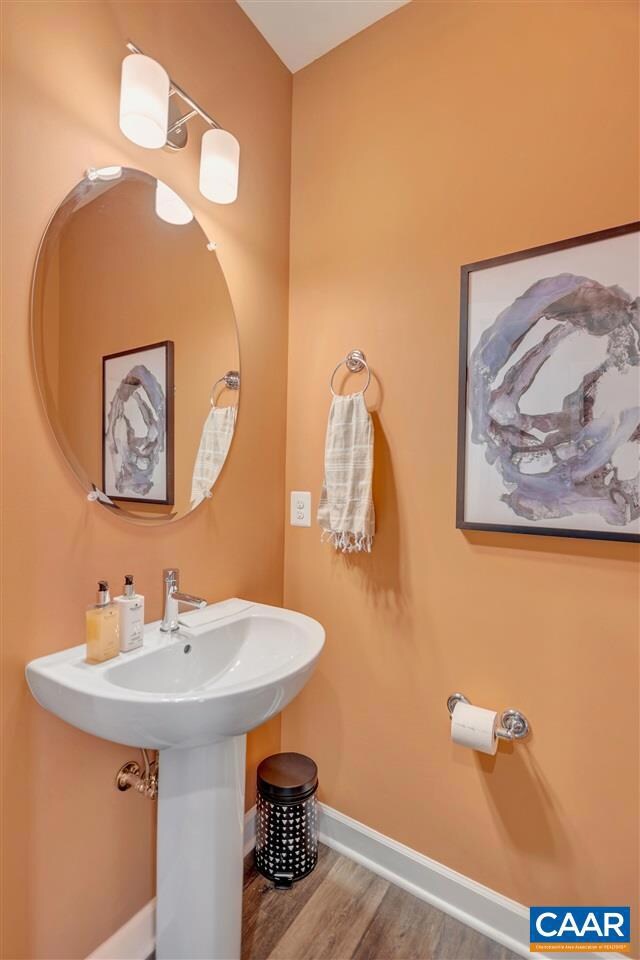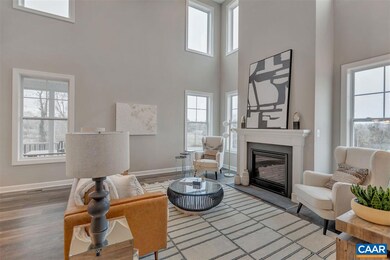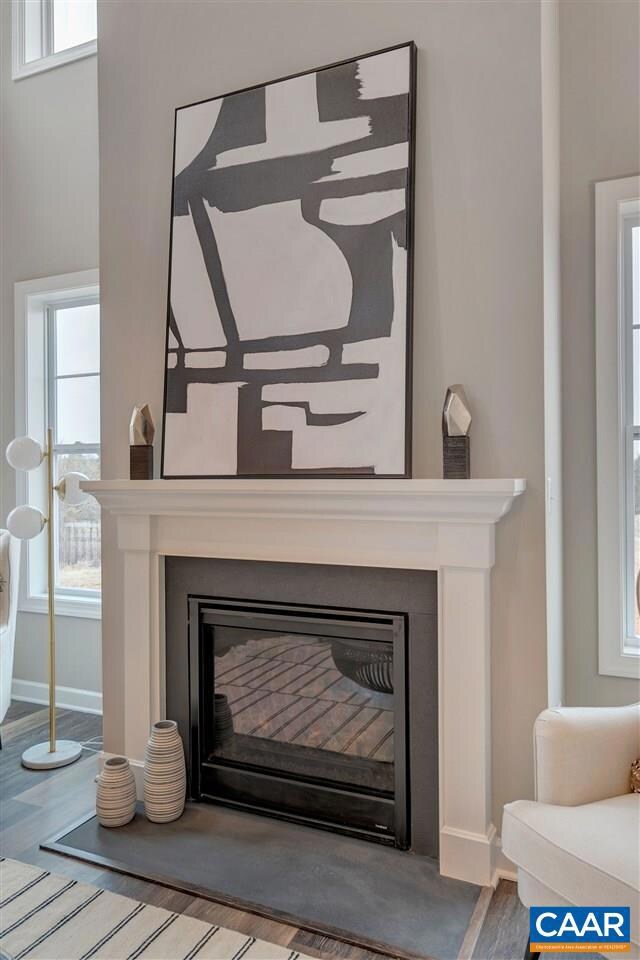
3707 Thicket Run Place Charlottesville, VA 22911
Highlights
- New Construction
- Outdoor Pool
- Pearl Certification
- Baker-Butler Elementary School Rated A-
- Home Energy Rating Service (HERS) Rated Property
- Recreation Room
About This Home
As of September 2024PRESALE ‘24 Delivery. The Kempton w/ 2 car garage in North Pointe features a light-filled & open main level w/ foyer, study, great room with two story coffered ceiling w/ fireplace, kitchen, large entertaining space in Morning Room, pantry, mudroom & covered rear trex deck. Upstairs, enjoy a spacious primary suite with luxury bathroom en suite, two generous sized guest bedrooms and large hall bathroom with double vanity. Basement has 9 ft ceilings and large rec room, super large 4th bedroom and full bathroom. Fiber optic internet is available. Every home is PEARL GOLD Certified and HERS scored by a third party to ensure quality, comfort, energy efficiency, & peace of mind. Similar photos. Offering $10,000 closing cost credit for use of preferred lender and settlement services for a limited time.
Last Agent to Sell the Property
NEST REALTY GROUP License #0225202365 Listed on: 01/05/2024

Home Details
Home Type
- Single Family
Est. Annual Taxes
- $6,219
Year Built
- Built in 2024 | New Construction
Lot Details
- 6,534 Sq Ft Lot
- Landscaped
- Private Yard
- Property is zoned PUD Planned Unit Development
HOA Fees
- $165 Monthly HOA Fees
Home Design
- Poured Concrete
- Blown-In Insulation
- Low VOC Insulation
- Composition Shingle Roof
- Cement Siding
- Stone Siding
- Passive Radon Mitigation
Interior Spaces
- 2-Story Property
- Ceiling height of 9 feet or more
- Low Emissivity Windows
- Vinyl Clad Windows
- Mud Room
- Entrance Foyer
- Great Room
- Family Room
- Living Room
- Breakfast Room
- Dining Room
- Library
- Recreation Room
- Loft
Kitchen
- ENERGY STAR Qualified Appliances
- Granite Countertops
Flooring
- Wood
- Carpet
- CRI Green Label Plus Certified Carpet
- Ceramic Tile
Bedrooms and Bathrooms
- Bathroom on Main Level
Laundry
- Laundry Room
- Washer and Dryer Hookup
Finished Basement
- Basement Fills Entire Space Under The House
- Drainage System
- Sump Pump
Home Security
- Carbon Monoxide Detectors
- Fire and Smoke Detector
Parking
- 2 Car Garage
- Driveway
Eco-Friendly Details
- Pearl Certification
- Green Features
- Home Energy Rating Service (HERS) Rated Property
- No or Low VOC Paint or Finish
- Watersense Fixture
Outdoor Features
- Outdoor Pool
- Covered patio or porch
- Playground
Schools
- Baker-Butler Elementary School
- Sutherland Middle School
- Albemarle High School
Utilities
- Central Heating and Cooling System
- Ducts Professionally Air-Sealed
- Air Source Heat Pump
- High Speed Internet
- Cable TV Available
Listing and Financial Details
- Assessor Parcel Number 13
Community Details
Overview
- Association fees include area maint, club house, play area, pool, snow removal, trash pickup
- Built by SOUTHERN DEVELOPMENT HOMES
- North Pointe Subdivision
Recreation
- Community Playground
- Exercise Course
- Community Pool
- Trails
Ownership History
Purchase Details
Home Financials for this Owner
Home Financials are based on the most recent Mortgage that was taken out on this home.Purchase Details
Similar Homes in Charlottesville, VA
Home Values in the Area
Average Home Value in this Area
Purchase History
| Date | Type | Sale Price | Title Company |
|---|---|---|---|
| Deed | $750,285 | Old Republic National Title In | |
| Bargain Sale Deed | $157,488 | Old Republic National Title |
Property History
| Date | Event | Price | Change | Sq Ft Price |
|---|---|---|---|---|
| 06/04/2025 06/04/25 | Price Changed | $799,000 | -3.2% | $268 / Sq Ft |
| 05/27/2025 05/27/25 | For Sale | $825,000 | +10.0% | $276 / Sq Ft |
| 09/27/2024 09/27/24 | Sold | $750,285 | 0.0% | $239 / Sq Ft |
| 09/27/2024 09/27/24 | Sold | $750,285 | 0.0% | $239 / Sq Ft |
| 03/05/2024 03/05/24 | Price Changed | $750,659 | 0.0% | $239 / Sq Ft |
| 01/05/2024 01/05/24 | Pending | -- | -- | -- |
| 01/05/2024 01/05/24 | Pending | -- | -- | -- |
| 01/05/2024 01/05/24 | For Sale | $750,659 | +4.0% | $239 / Sq Ft |
| 01/05/2024 01/05/24 | For Sale | $721,964 | -- | $230 / Sq Ft |
Tax History Compared to Growth
Tax History
| Year | Tax Paid | Tax Assessment Tax Assessment Total Assessment is a certain percentage of the fair market value that is determined by local assessors to be the total taxable value of land and additions on the property. | Land | Improvement |
|---|---|---|---|---|
| 2025 | -- | $782,000 | $169,200 | $612,800 |
| 2024 | -- | $153,000 | $153,000 | $0 |
| 2023 | $1,290 | $151,000 | $151,000 | $0 |
Agents Affiliated with this Home
-
Erin Garcia

Seller's Agent in 2025
Erin Garcia
LORING WOODRIFF REAL ESTATE ASSOCIATES
(434) 981-7245
18 in this area
231 Total Sales
-
Greg Slater

Seller's Agent in 2024
Greg Slater
NEST REALTY GROUP
(434) 981-6655
85 in this area
539 Total Sales
Map
Source: Charlottesville area Association of Realtors®
MLS Number: 648501
APN: 032H0-00-00-01300
- 3706 Thicket Run Place
- 240 Thicket Run Dr
- 3225 Cliffstone Blvd
- 118A Cliffstone Blvd
- 106J Cliffstone Blvd
- 106I Cliffstone Blvd
- 106H Cliffstone Blvd
- 106G Cliffstone Blvd
- 160F Cliffstone Blvd
- 3213 Cliffstone Blvd
- 129 Cliffstone Blvd
- 110 Cliffstone Blvd
- 121 Cliffstone Blvd
- 3242 Cliffstone Blvd
- 3338 Cliffstone Blvd
