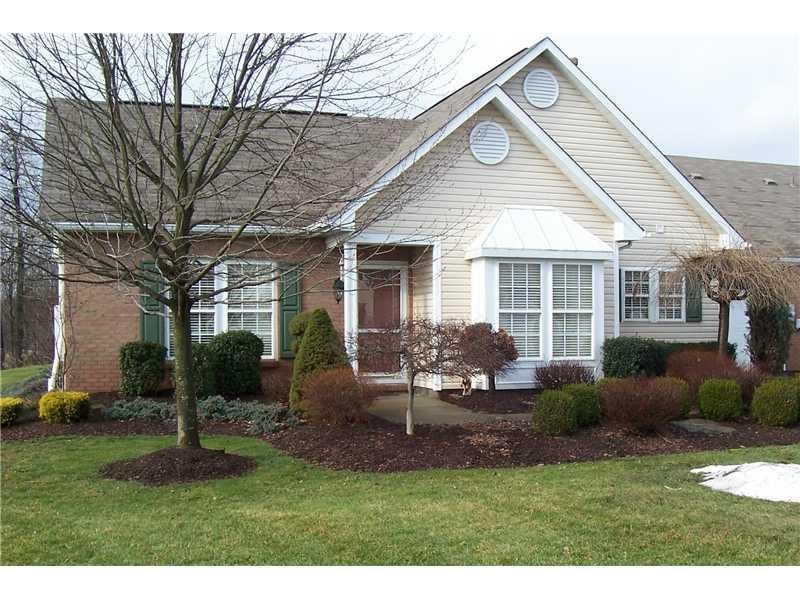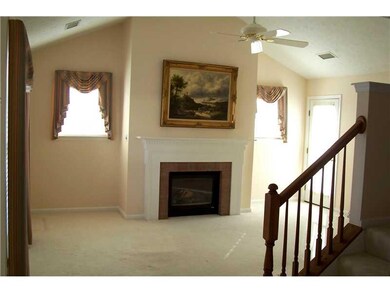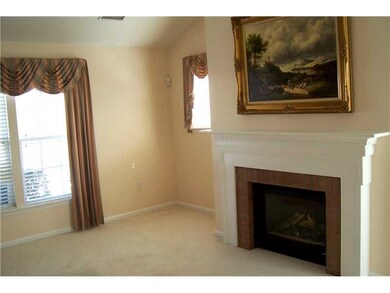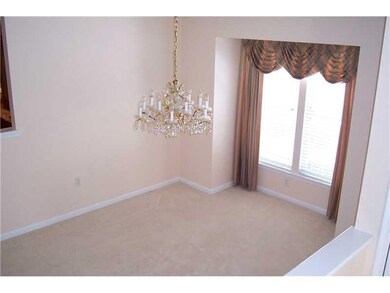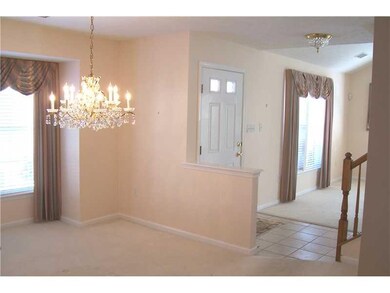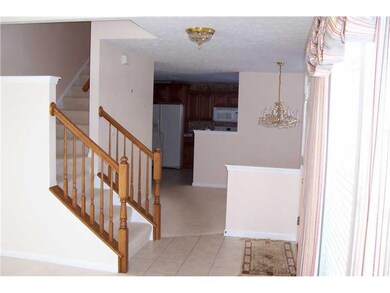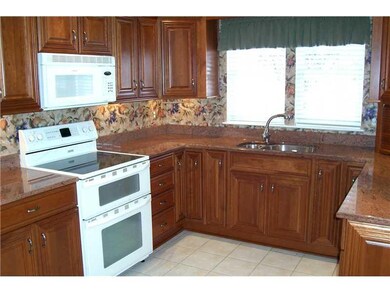
$159,887
- 2 Beds
- 1.5 Baths
- 1,122 Sq Ft
- 109 Serendipity Dr
- Coraopolis, PA
Have you earned YOUR "Serendipity"? Now is your chance! The property is a two-bedroom townhouse with an open floor plan on the first floor, featuring a fireplace. The kitchen has been updated with new cabinets, counters, and flooring, and includes new appliances. A separate dining area leads out to a back patio. Both bedrooms are spacious and located upstairs, with one offering a walk-in closet.
Brian Teyssier RE/MAX REAL ESTATE SOLUTIONS
