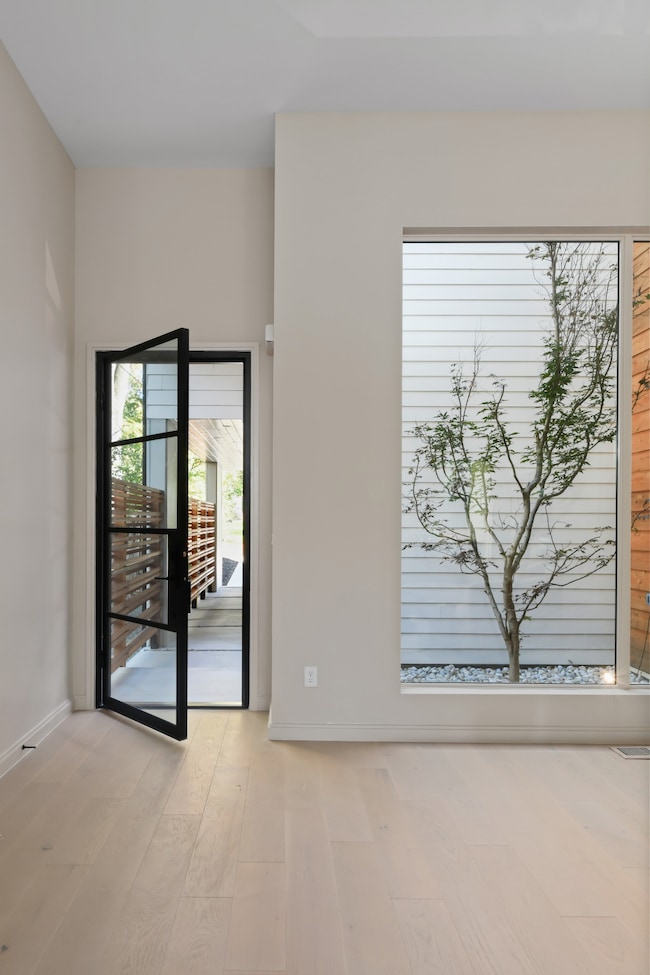3707A Woodmont Blvd Nashville, TN 37215
Green Hills NeighborhoodHighlights
- City View
- Deck
- Great Room
- Julia Green Elementary School Rated A-
- 1 Fireplace
- 5-minute walk to Woodmont Park
About This Home
Total privacy in the heart of Green Hills. Step inside this serene, design-forward retreat where quiet luxury meets timeless craftsmanship. Imported stone, custom lacquered cabinetry, a Venetian plaster fireplace and hood, and soaring ceilings set a sophisticated tone. Massive windows flood the home with natural light, highlighting warm neutral tones and a thoughtfully curated layout. Upgraded polished nickel fixtures, a state-of-the-art GE Monogram appliance package, and refined architectural details complete this sanctuary-style estate — a true hidden gem in one of Nashville’s most coveted neighborhoods.
Listing Agent
Compass RE Brokerage Phone: 6159178300 License #335752 Listed on: 08/11/2025

Home Details
Home Type
- Single Family
Year Built
- Built in 2023
Lot Details
- Fenced Front Yard
Parking
- 2 Car Attached Garage
- 3 Open Parking Spaces
Home Design
- Shingle Roof
Interior Spaces
- 3,800 Sq Ft Home
- Property has 2 Levels
- 1 Fireplace
- Great Room
- Combination Dining and Living Room
- Interior Storage Closet
- Tile Flooring
- City Views
- Crawl Space
Bedrooms and Bathrooms
- 4 Bedrooms
- Walk-In Closet
Outdoor Features
- Deck
- Porch
Schools
- Julia Green Elementary School
- John Trotwood Moore Middle School
- Hillsboro Comp High School
Utilities
- Cooling Available
- Central Heating
- High Speed Internet
Listing and Financial Details
- Property Available on 8/31/25
- Assessor Parcel Number 116084F00100CO
Community Details
Overview
- No Home Owners Association
- 3707 Woodmont Blvd Subdivision
Pet Policy
- Call for details about the types of pets allowed
Map
Source: Realtracs
MLS Number: 2943232
- 3638 Estes Rd
- 4002 Woodmont Blvd
- 4 Foxhall Close
- 1005 Estes Rd
- 3804 Dartmouth Ave
- 3507 Wimbledon Rd
- 4114 Elder Place
- 3610 Woodmont Blvd
- 235 Burlington Place
- 3511 Woodmont Ln
- 3604 Woodmont Blvd
- 3733 Estes Rd
- 801 S Wilson Blvd
- 202 Moultrie Park
- 158 Valley Forge
- 506 Windsor Park Ln Unit 506
- 3608 Hilldale Dr
- 3610 Hilldale Dr
- 198 Kenner Ave
- 620 Estes Rd
- 901 Estes Rd Unit A
- 690 Clearview Dr
- 3808 Woodmont Ln Unit A
- 2711 Abbott Martin Rd
- 703 Woodleigh Dr
- 148B Kenner Ave
- 252 Westchase Dr Unit 252
- 131F Woodmont Blvd Unit ID1051664P
- 128 Kenner Ave
- 4106 Sneed Rd
- 3616 Saratoga Dr Unit B
- 101 Brixworth Ln
- 4141 Woodlawn Dr
- 401 Bowling Ave Unit 6
- 101 Brixworth Ln Unit 119-10.1408951
- 101 Brixworth Ln Unit 109-05.1408948
- 101 Brixworth Ln Unit 111-07.1408946
- 101 Brixworth Ln Unit 105-02.1408954
- 101 Brixworth Ln Unit 135-05.1408953
- 101 Brixworth Ln Unit 123-09.1408952






