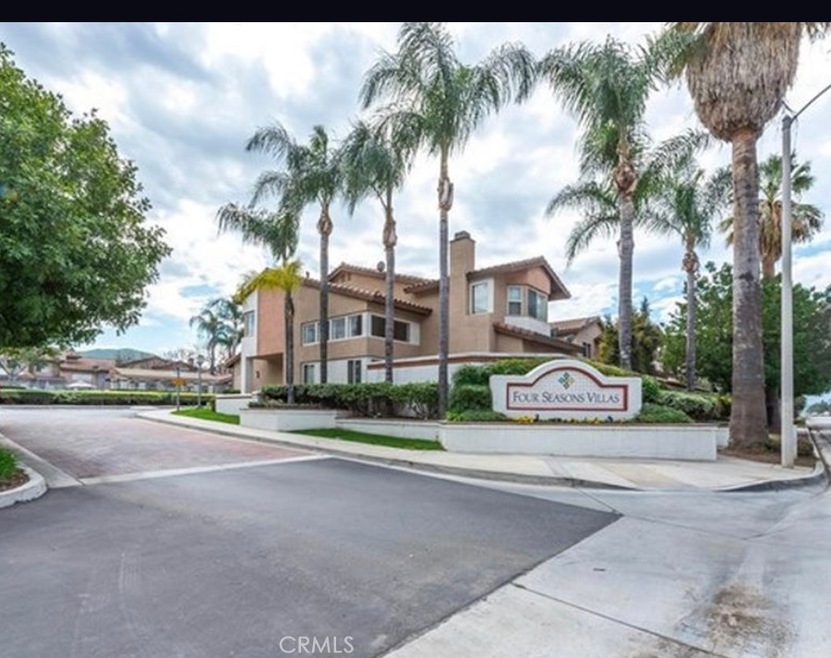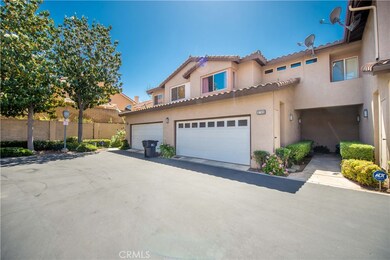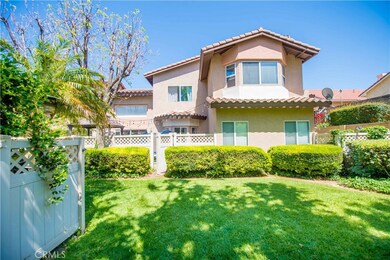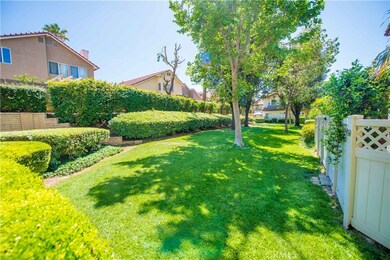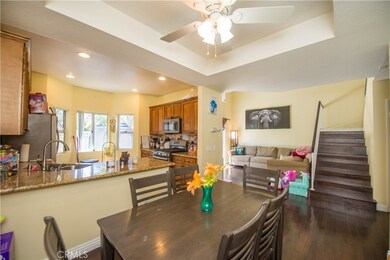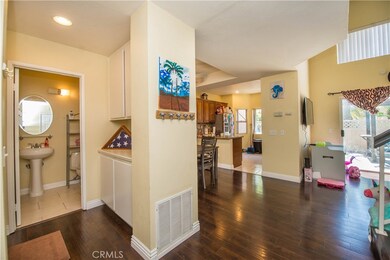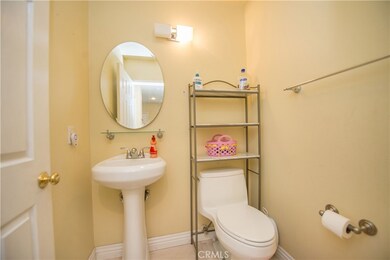
3708 Calle Monada Riverside, CA 92503
Highlights
- Primary Bedroom Suite
- Cathedral Ceiling
- Granite Countertops
- Open Floorplan
- Park or Greenbelt View
- Community Pool
About This Home
As of June 2022Beautiful modern open-concept Townhouse tucks towards the corner of the Four Season's community, with beautiful greenbelt landscaping located at the back of the home with access through the back patio. It is located in a convenient location, close to shops, restaurant, Costco, short drive to Tyler Mall and quick freeway access. This gorgeous home has high ceiling and upgraded with wood flooring, kitchen and an adorable backyard for BBQ and entertainment.
It features open floor plan with lots of entertaining space and a half bath in the main floor. For privacy purposes, all bedrooms are located on 2nd floor.
Each comes with it own on-suite bathroom and over-sized/walk-in closets. No Mello-Roos. There is a community pool and spa area to hang out and enjoy your summer days.
Last Agent to Sell the Property
Realty Masters & Associates License #01314383 Listed on: 04/23/2022

Townhouse Details
Home Type
- Townhome
Est. Annual Taxes
- $7,055
Year Built
- Built in 1993
Lot Details
- 1,307 Sq Ft Lot
- Two or More Common Walls
- Back Yard
HOA Fees
- $268 Monthly HOA Fees
Parking
- 2 Car Direct Access Garage
- Parking Available
- Single Garage Door
Interior Spaces
- 1,203 Sq Ft Home
- 2-Story Property
- Open Floorplan
- Cathedral Ceiling
- Ceiling Fan
- Park or Greenbelt Views
Kitchen
- Breakfast Area or Nook
- Eat-In Kitchen
- Gas and Electric Range
- Microwave
- Dishwasher
- Granite Countertops
- Disposal
Bedrooms and Bathrooms
- 2 Bedrooms
- All Upper Level Bedrooms
- Primary Bedroom Suite
- Walk-In Closet
- Makeup or Vanity Space
- Dual Vanity Sinks in Primary Bathroom
- Bathtub with Shower
Laundry
- Laundry Room
- Laundry in Garage
Outdoor Features
- Exterior Lighting
Utilities
- Central Heating and Cooling System
- Water Heater
Listing and Financial Details
- Tax Lot 48
- Tax Tract Number 25547
- Assessor Parcel Number 135481048
- $661 per year additional tax assessments
Community Details
Overview
- 4 Units
- The Four Season Villas Association, Phone Number (951) 682-1000
Recreation
- Community Pool
- Community Spa
Ownership History
Purchase Details
Purchase Details
Home Financials for this Owner
Home Financials are based on the most recent Mortgage that was taken out on this home.Purchase Details
Home Financials for this Owner
Home Financials are based on the most recent Mortgage that was taken out on this home.Purchase Details
Home Financials for this Owner
Home Financials are based on the most recent Mortgage that was taken out on this home.Purchase Details
Home Financials for this Owner
Home Financials are based on the most recent Mortgage that was taken out on this home.Purchase Details
Home Financials for this Owner
Home Financials are based on the most recent Mortgage that was taken out on this home.Purchase Details
Home Financials for this Owner
Home Financials are based on the most recent Mortgage that was taken out on this home.Purchase Details
Home Financials for this Owner
Home Financials are based on the most recent Mortgage that was taken out on this home.Purchase Details
Home Financials for this Owner
Home Financials are based on the most recent Mortgage that was taken out on this home.Purchase Details
Purchase Details
Purchase Details
Home Financials for this Owner
Home Financials are based on the most recent Mortgage that was taken out on this home.Similar Homes in Riverside, CA
Home Values in the Area
Average Home Value in this Area
Purchase History
| Date | Type | Sale Price | Title Company |
|---|---|---|---|
| Grant Deed | -- | None Listed On Document | |
| Grant Deed | $340,000 | Wfg National Title Company | |
| Interfamily Deed Transfer | -- | First American Title Company | |
| Grant Deed | $249,000 | First American Title Company | |
| Grant Deed | $156,000 | Lsi Title Company Inc | |
| Trustee Deed | $299,160 | Multiple | |
| Interfamily Deed Transfer | -- | Stewart Title Riverside | |
| Grant Deed | $328,000 | Stewart Title Riverside | |
| Grant Deed | $159,000 | United Title Company | |
| Grant Deed | $86,000 | United Title | |
| Corporate Deed | -- | Northern Counties Title Ins | |
| Trustee Deed | $113,102 | Continental Lawyers Title Co | |
| Grant Deed | $108,000 | First American Title Ins Co |
Mortgage History
| Date | Status | Loan Amount | Loan Type |
|---|---|---|---|
| Previous Owner | $279,500 | New Conventional | |
| Previous Owner | $272,000 | New Conventional | |
| Previous Owner | $130,000 | New Conventional | |
| Previous Owner | $153,174 | FHA | |
| Previous Owner | $328,000 | Fannie Mae Freddie Mac | |
| Previous Owner | $127,000 | Unknown | |
| Previous Owner | $127,300 | Unknown | |
| Previous Owner | $128,000 | No Value Available | |
| Previous Owner | $102,500 | Unknown | |
| Previous Owner | $15,000 | Stand Alone Second | |
| Previous Owner | $87,322 | FHA | |
| Previous Owner | $108,061 | FHA |
Property History
| Date | Event | Price | Change | Sq Ft Price |
|---|---|---|---|---|
| 06/03/2022 06/03/22 | Sold | $500,000 | +5.3% | $416 / Sq Ft |
| 05/01/2022 05/01/22 | Pending | -- | -- | -- |
| 04/23/2022 04/23/22 | For Sale | $475,000 | 0.0% | $395 / Sq Ft |
| 05/23/2020 05/23/20 | Rented | $1,995 | 0.0% | -- |
| 05/01/2020 05/01/20 | Under Contract | -- | -- | -- |
| 04/18/2020 04/18/20 | For Rent | $1,995 | 0.0% | -- |
| 07/23/2019 07/23/19 | Sold | $340,000 | 0.0% | $283 / Sq Ft |
| 06/24/2019 06/24/19 | Pending | -- | -- | -- |
| 06/20/2019 06/20/19 | For Sale | $339,999 | 0.0% | $283 / Sq Ft |
| 05/26/2019 05/26/19 | Off Market | $340,000 | -- | -- |
| 04/12/2019 04/12/19 | Price Changed | $339,999 | -0.6% | $283 / Sq Ft |
| 03/30/2019 03/30/19 | Price Changed | $341,888 | 0.0% | $284 / Sq Ft |
| 03/15/2019 03/15/19 | For Sale | $341,999 | +37.3% | $284 / Sq Ft |
| 12/03/2013 12/03/13 | Sold | $249,000 | +4.2% | $207 / Sq Ft |
| 10/05/2013 10/05/13 | For Sale | $239,000 | -- | $199 / Sq Ft |
Tax History Compared to Growth
Tax History
| Year | Tax Paid | Tax Assessment Tax Assessment Total Assessment is a certain percentage of the fair market value that is determined by local assessors to be the total taxable value of land and additions on the property. | Land | Improvement |
|---|---|---|---|---|
| 2025 | $7,055 | $950,116 | $110,886 | $839,230 |
| 2023 | $7,055 | $510,000 | $61,200 | $448,800 |
| 2022 | $4,758 | $350,391 | $61,833 | $288,558 |
| 2021 | $4,655 | $343,521 | $60,621 | $282,900 |
| 2020 | $4,570 | $340,000 | $60,000 | $280,000 |
| 2019 | $3,820 | $273,624 | $65,931 | $207,693 |
| 2018 | $3,762 | $268,260 | $64,639 | $203,621 |
| 2017 | $3,687 | $263,001 | $63,372 | $199,629 |
| 2016 | $3,607 | $257,845 | $62,130 | $195,715 |
| 2015 | $3,530 | $253,974 | $61,198 | $192,776 |
| 2014 | $3,494 | $249,000 | $60,000 | $189,000 |
Agents Affiliated with this Home
-

Seller's Agent in 2022
Donna O'Reilly
Realty Masters & Associates
(949) 422-9445
1 in this area
15 Total Sales
-
A
Buyer's Agent in 2022
ANA SILVA
NATIONAL REALTY GROUP
(951) 237-7454
1 in this area
39 Total Sales
-

Buyer Co-Listing Agent in 2022
Edith McCauley
National Realty Group
(951) 741-3762
1 in this area
10 Total Sales
-

Seller's Agent in 2019
May Phan
King Realty Group Inc
(626) 378-3479
24 Total Sales
-
M
Seller's Agent in 2013
Michele Breault
-

Buyer's Agent in 2013
Nelson Diaz
Home Star Real Estate
(951) 768-6130
38 Total Sales
Map
Source: California Regional Multiple Listing Service (CRMLS)
MLS Number: IG22077612
APN: 135-481-048
- 3732 Calle Monada
- 13023 Avenida Empresa
- 13015 New Haven Loop
- 3631 Snowdrift Dr
- 13042 Avenida Pescador
- 13067 Winterpark Way
- 2373 Lily Ct
- 2373 Weatherwood Rd
- 3478 November Dr
- 3638 Candlewood St
- 3456 Crownsworth St
- 13653 Magnolia Ave
- 3516 Briarvale St
- 13006 August Cir
- 3446 Meadowview Dr
- 13220 February Dr
- 13381 Magnolia Ave Unit 172
- 13381 Magnolia Ave Unit 79
- 13381 Magnolia Ave Unit 121
- 2650 Kennedy Dr
