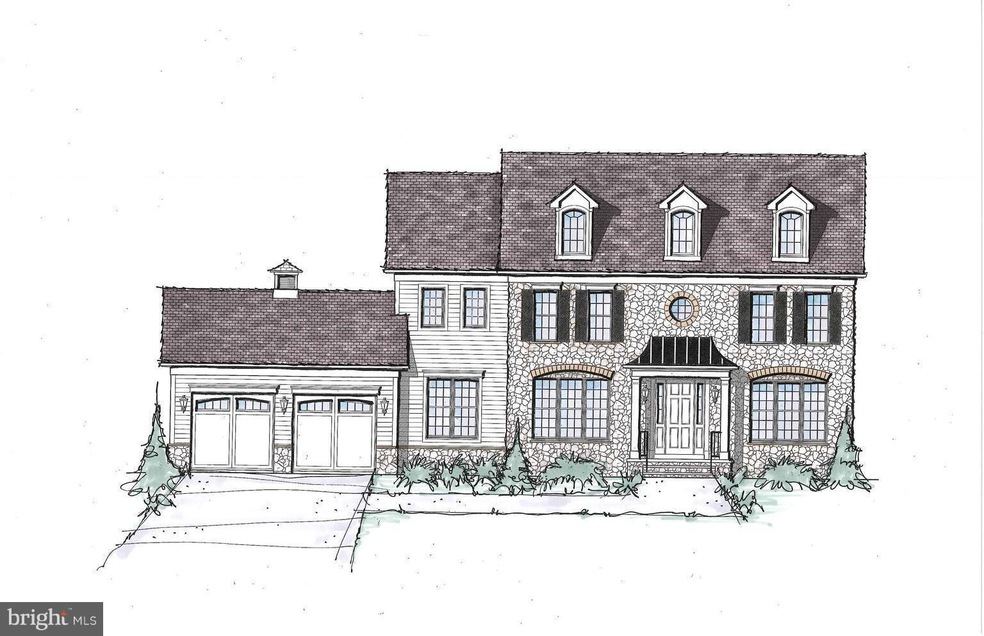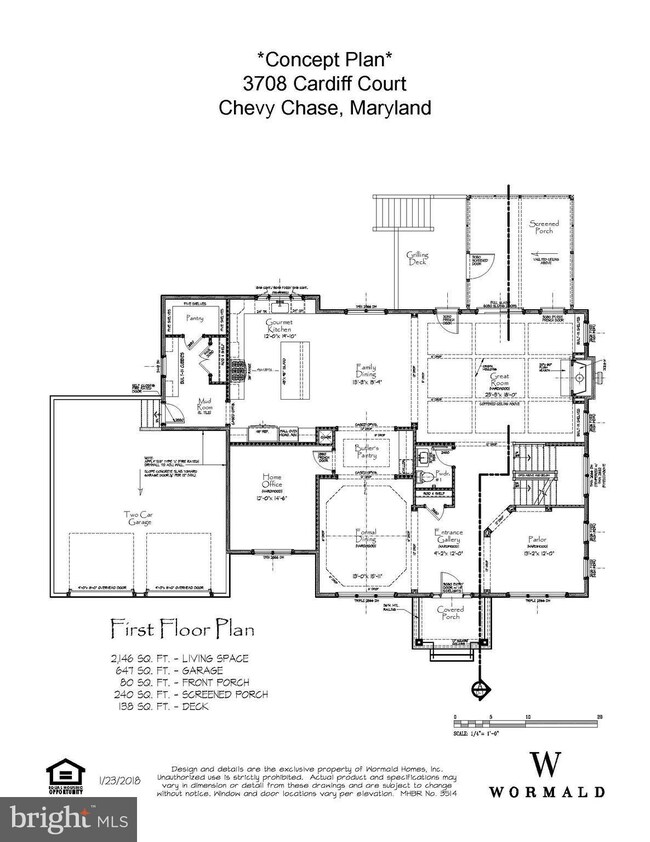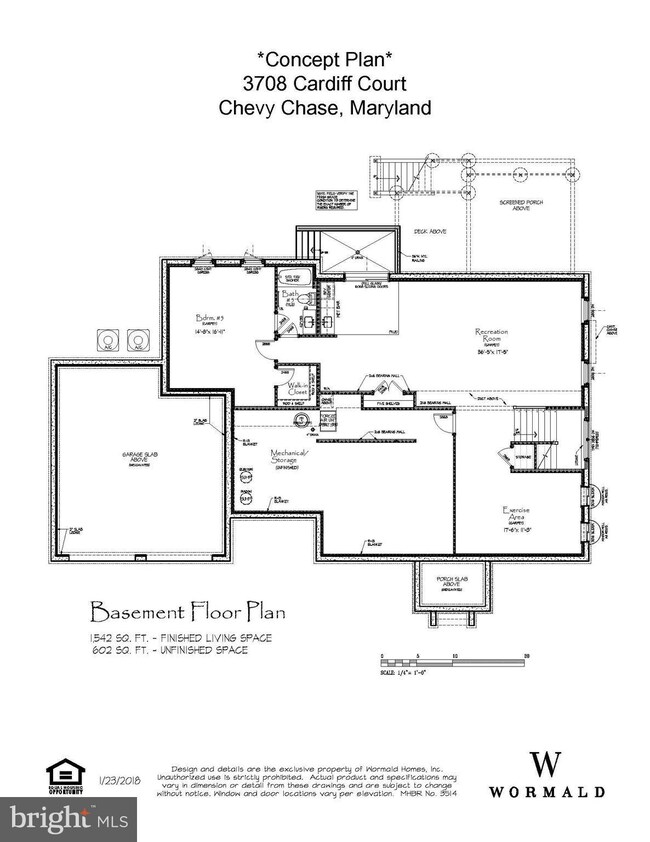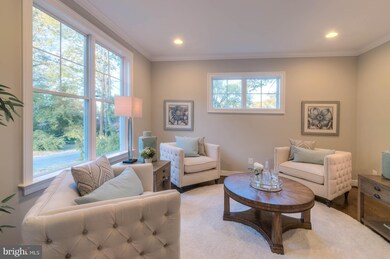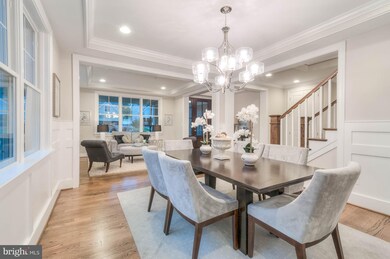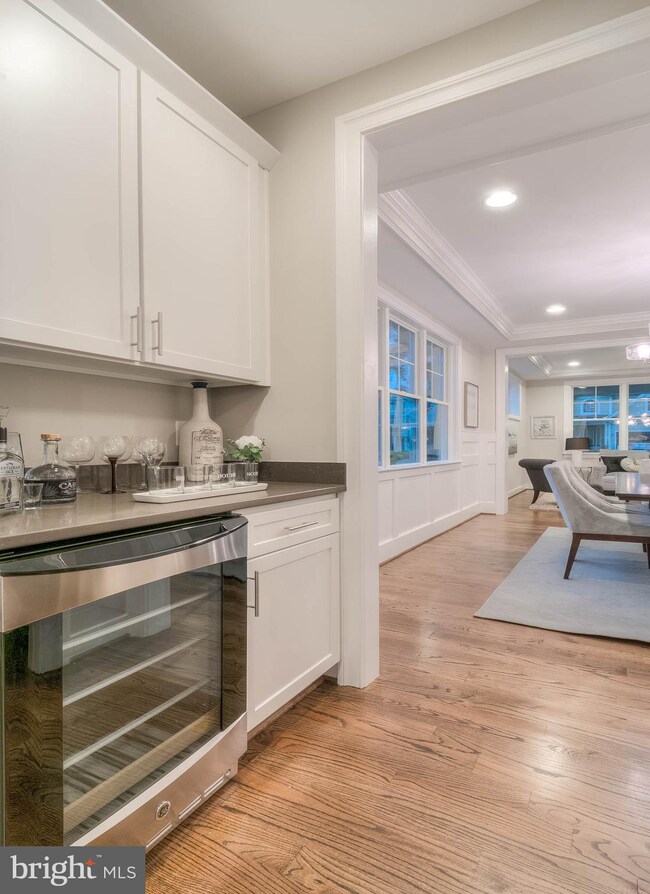
3708 Cardiff Ct Chevy Chase, MD 20815
Chevy Chase Lake NeighborhoodHighlights
- Newly Remodeled
- Eat-In Gourmet Kitchen
- Open Floorplan
- Rosemary Hills Elementary School Rated A-
- 0.58 Acre Lot
- Colonial Architecture
About This Home
As of September 2019RARE OPPORTUNITY FOR NEW CONSTRUCTION WITH AWARD-WINNING WORMALD BUILDERS ON MORE THAN A HALF ACRE CUL-DE-SAC LOT IN SOUGHT-AFTER CHEVY CHASE HAMLET (SECTION 10), THERE ARE 2 LOTS 8 & 9, LOT 9 IS ALREADY UNDER CONTRACT TO BE BUILT...DON'T MISS YOUR CHANCE AT LOT 8!! SEE SPECS & MORE UNDER VIEW DOCUMENTS
Last Agent to Sell the Property
Long & Foster Real Estate, Inc. License #SP98357792 Listed on: 01/24/2018

Last Buyer's Agent
Long & Foster Real Estate, Inc. License #SP98357792 Listed on: 01/24/2018

Home Details
Home Type
- Single Family
Est. Annual Taxes
- $19,170
Year Built
- Built in 2018 | Newly Remodeled
Lot Details
- 0.58 Acre Lot
- Property is zoned R90
Parking
- 2 Car Attached Garage
- Garage Door Opener
Home Design
- Colonial Architecture
Interior Spaces
- Property has 3 Levels
- Open Floorplan
- Wet Bar
- 1 Fireplace
- Mud Room
- Entrance Foyer
- Great Room
- Family Room Off Kitchen
- Living Room
- Dining Room
- Den
- Utility Room
- Home Gym
- Wood Flooring
- Attic
Kitchen
- Eat-In Gourmet Kitchen
- Butlers Pantry
- Double Oven
- Gas Oven or Range
- Six Burner Stove
- Range Hood
- Microwave
- Freezer
- Ice Maker
- Dishwasher
- Kitchen Island
- Disposal
- Instant Hot Water
Bedrooms and Bathrooms
- En-Suite Bathroom
- In-Law or Guest Suite
Laundry
- Laundry Room
- Washer and Dryer Hookup
Finished Basement
- Rear Basement Entry
- Sump Pump
Schools
- North Chevy Chase Elementary School
- Bethesda-Chevy Chase High School
Utilities
- Forced Air Heating and Cooling System
- Natural Gas Water Heater
Community Details
- No Home Owners Association
- Chevy Chase Subdivision
Listing and Financial Details
- Tax Lot 8
- Assessor Parcel Number 160700639388
Ownership History
Purchase Details
Home Financials for this Owner
Home Financials are based on the most recent Mortgage that was taken out on this home.Purchase Details
Home Financials for this Owner
Home Financials are based on the most recent Mortgage that was taken out on this home.Purchase Details
Home Financials for this Owner
Home Financials are based on the most recent Mortgage that was taken out on this home.Purchase Details
Purchase Details
Purchase Details
Similar Homes in the area
Home Values in the Area
Average Home Value in this Area
Purchase History
| Date | Type | Sale Price | Title Company |
|---|---|---|---|
| Deed | $2,150,000 | Hutton Patt T&E Llc | |
| Deed | $2,033,000 | Hutton Patt Title & Escrow L | |
| Deed | $1,545,500 | None Available | |
| Deed | -- | None Available | |
| Deed | -- | -- | |
| Deed | -- | -- |
Mortgage History
| Date | Status | Loan Amount | Loan Type |
|---|---|---|---|
| Open | $1,720,000 | New Conventional | |
| Previous Owner | $2,454,000 | Credit Line Revolving | |
| Previous Owner | $187,500 | Commercial |
Property History
| Date | Event | Price | Change | Sq Ft Price |
|---|---|---|---|---|
| 09/19/2019 09/19/19 | Sold | $2,150,000 | -6.3% | $372 / Sq Ft |
| 06/28/2019 06/28/19 | Pending | -- | -- | -- |
| 05/31/2019 05/31/19 | Price Changed | $2,295,000 | -4.2% | $397 / Sq Ft |
| 05/23/2019 05/23/19 | For Sale | $2,395,000 | +11.4% | $414 / Sq Ft |
| 05/20/2019 05/20/19 | Off Market | $2,150,000 | -- | -- |
| 05/16/2019 05/16/19 | For Sale | $2,595,000 | +27.6% | $449 / Sq Ft |
| 12/31/2018 12/31/18 | Sold | $2,033,000 | +1.7% | $285 / Sq Ft |
| 06/09/2018 06/09/18 | For Sale | $1,999,900 | 0.0% | $280 / Sq Ft |
| 06/09/2018 06/09/18 | Pending | -- | -- | -- |
| 01/24/2018 01/24/18 | For Sale | $1,999,900 | +29.4% | $280 / Sq Ft |
| 09/27/2017 09/27/17 | Sold | $1,545,000 | 0.0% | $309 / Sq Ft |
| 08/19/2017 08/19/17 | Pending | -- | -- | -- |
| 08/19/2017 08/19/17 | For Sale | $1,545,000 | -- | $309 / Sq Ft |
Tax History Compared to Growth
Tax History
| Year | Tax Paid | Tax Assessment Tax Assessment Total Assessment is a certain percentage of the fair market value that is determined by local assessors to be the total taxable value of land and additions on the property. | Land | Improvement |
|---|---|---|---|---|
| 2024 | $26,579 | $2,193,900 | $0 | $0 |
| 2023 | $25,107 | $2,127,700 | $0 | $0 |
| 2022 | $22,404 | $1,981,700 | $817,700 | $1,164,000 |
| 2021 | $44,561 | $1,967,233 | $0 | $0 |
| 2020 | $21,967 | $1,952,767 | $0 | $0 |
| 2019 | $21,762 | $1,938,300 | $743,300 | $1,195,000 |
| 2018 | $18,272 | $1,600,300 | $743,300 | $857,000 |
| 2017 | $19,352 | $1,643,167 | $0 | $0 |
| 2016 | -- | $1,625,300 | $0 | $0 |
| 2015 | $12,983 | $1,495,367 | $0 | $0 |
| 2014 | $12,983 | $1,365,433 | $0 | $0 |
Agents Affiliated with this Home
-
Nestor Cortesi

Seller's Agent in 2019
Nestor Cortesi
Realty ONE Group Capital
(703) 855-1963
102 Total Sales
-
Lizzy Conroy

Buyer's Agent in 2019
Lizzy Conroy
Keller Williams Realty
(202) 441-3630
227 Total Sales
-
Meghan Crowley

Seller's Agent in 2018
Meghan Crowley
Long & Foster
(202) 744-3856
31 Total Sales
-
datacorrect BrightMLS
d
Buyer's Agent in 2017
datacorrect BrightMLS
Non Subscribing Office
Map
Source: Bright MLS
MLS Number: 1005047261
APN: 07-00639388
- 8101 Connecticut Ave Unit N102
- 8101 Connecticut Ave Unit S701
- 8101 Connecticut Ave Unit N-409
- 8101 Connecticut Ave Unit N708
- 8101 Connecticut Ave Unit C502
- 8101 Connecticut Ave Unit N607
- 8101 Connecticut Ave Unit N401
- 8030 Glendale Rd
- 8551 Connecticut Ave Unit 206
- 8551 Connecticut Ave Unit 207
- 8551 Connecticut Ave Unit 603
- 8551 Connecticut Ave Unit 302
- 8551 Connecticut Ave Unit 210
- 8551 Connecticut Ave Unit 201
- 8551 Connecticut Ave Unit 412
- 3535 Chevy Chase Lake Dr Unit 107
- 8005 Glengalen Ln
- 8030 Glengalen Ln
- 3713 Village Park Dr
- 3549 Hamlet Place
