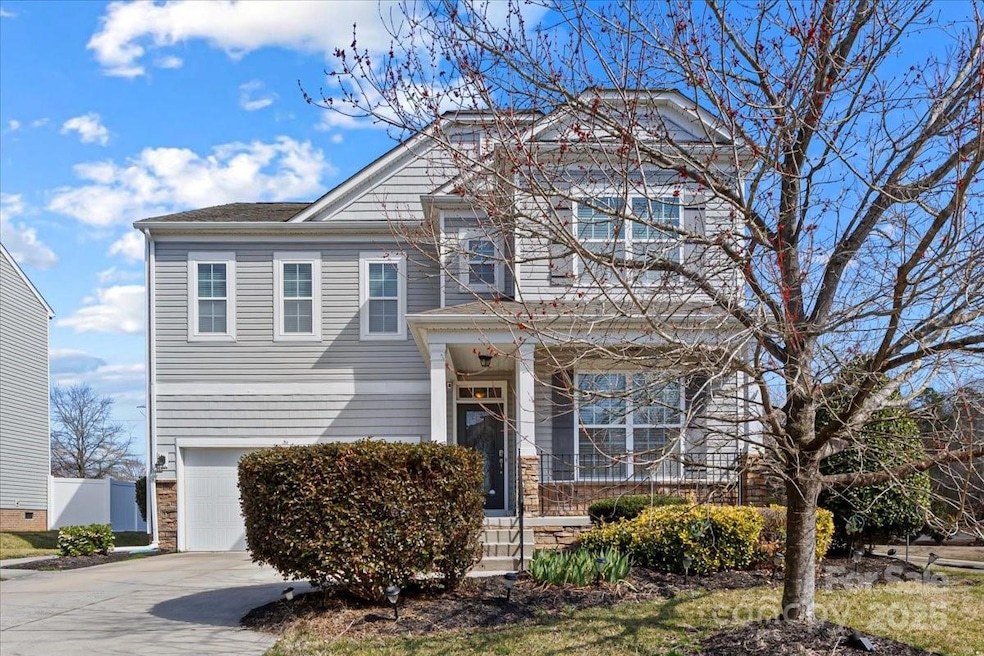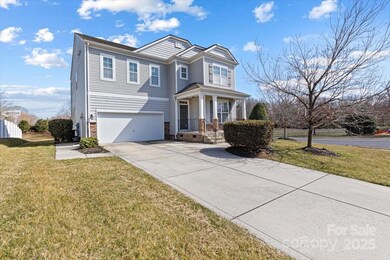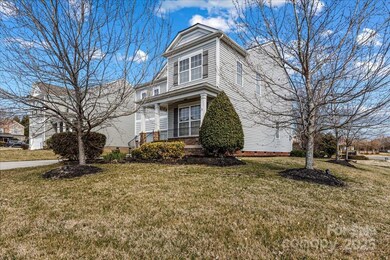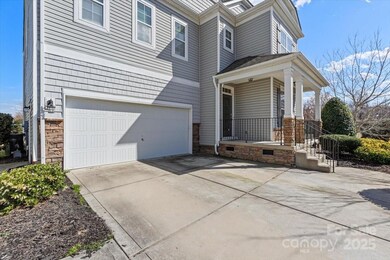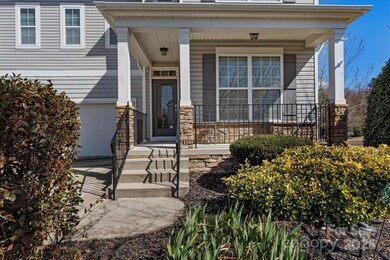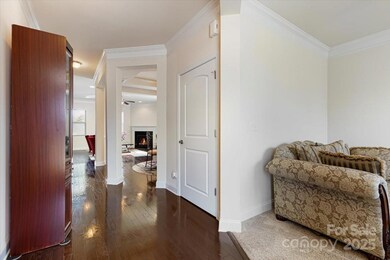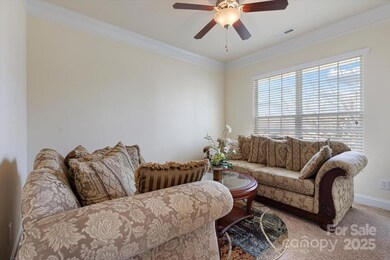
3708 Cashew Way Rock Hill, SC 29732
Highlights
- Open Floorplan
- Wood Flooring
- Community Pool
- Clubhouse
- Corner Lot
- Recreation Facilities
About This Home
As of May 2025Welcome to 3708 Cashew Way! This charming 4-bedroom, 2.5-bath home sits on a spacious .24-acre corner lot and features a covered front porch—perfect for rocking chairs and morning coffee. Inside, the open floor plan offers multiple living spaces, including a bright living room, formal dining room, cozy family room with a fireplace, and a sunroom filled with natural light. The kitchen boasts a gas range, ample counter space, and great flow for entertaining. Upstairs, the primary suite offers a walk-in closet and ensuite bath, along with three additional bedrooms and a convenient upstairs laundry room. Outside, enjoy built in irrigation, and the beautiful back patio with a built-in fire pit is perfect for relaxing or entertaining. The community features a playground, recreational area, and a pool (currently under renovation). Plus, enjoy easy access to shopping, dining, and I-77, making daily life a breeze!
Last Agent to Sell the Property
Allen Tate Center City Brokerage Email: ashley.doran@allentate.com License #326995 Listed on: 03/21/2025

Co-Listed By
Allen Tate Center City Brokerage Email: ashley.doran@allentate.com License #319329
Home Details
Home Type
- Single Family
Est. Annual Taxes
- $2,204
Year Built
- Built in 2012
Lot Details
- Corner Lot
- Level Lot
- Irrigation
- Property is zoned PUD
HOA Fees
- $67 Monthly HOA Fees
Parking
- 2 Car Garage
- Front Facing Garage
Home Design
- Stone Siding
- Vinyl Siding
Interior Spaces
- 2-Story Property
- Open Floorplan
- Ceiling Fan
- Family Room with Fireplace
- Crawl Space
Kitchen
- Gas Range
- <<microwave>>
- Dishwasher
- Kitchen Island
- Disposal
Flooring
- Wood
- Tile
Bedrooms and Bathrooms
- 4 Bedrooms
- Walk-In Closet
Outdoor Features
- Covered patio or porch
- Fire Pit
Schools
- India Hook Elementary School
- Dutchman Creek Middle School
- Rock Hill High School
Utilities
- Forced Air Heating and Cooling System
- Cable TV Available
Listing and Financial Details
- Assessor Parcel Number 636-13-01-016
Community Details
Overview
- Norwood Ridge Homeowners Association, Inc. Association
- Norwood Ridge Subdivision
Amenities
- Clubhouse
Recreation
- Recreation Facilities
- Community Playground
- Community Pool
Ownership History
Purchase Details
Home Financials for this Owner
Home Financials are based on the most recent Mortgage that was taken out on this home.Purchase Details
Home Financials for this Owner
Home Financials are based on the most recent Mortgage that was taken out on this home.Purchase Details
Purchase Details
Purchase Details
Similar Homes in Rock Hill, SC
Home Values in the Area
Average Home Value in this Area
Purchase History
| Date | Type | Sale Price | Title Company |
|---|---|---|---|
| Warranty Deed | $420,000 | None Listed On Document | |
| Deed | $224,610 | -- | |
| Deed | $104,000 | -- | |
| Deed | -- | -- | |
| Deed | $2,073,330 | None Available |
Mortgage History
| Date | Status | Loan Amount | Loan Type |
|---|---|---|---|
| Open | $420,000 | New Conventional | |
| Previous Owner | $224,610 | VA | |
| Previous Owner | $10,000,000 | Unknown |
Property History
| Date | Event | Price | Change | Sq Ft Price |
|---|---|---|---|---|
| 05/02/2025 05/02/25 | Sold | $420,000 | +2.5% | $160 / Sq Ft |
| 03/21/2025 03/21/25 | For Sale | $409,900 | +82.5% | $156 / Sq Ft |
| 03/21/2015 03/21/15 | Sold | $224,610 | +0.7% | $88 / Sq Ft |
| 01/22/2015 01/22/15 | Pending | -- | -- | -- |
| 09/13/2014 09/13/14 | For Sale | $222,990 | -- | $88 / Sq Ft |
Tax History Compared to Growth
Tax History
| Year | Tax Paid | Tax Assessment Tax Assessment Total Assessment is a certain percentage of the fair market value that is determined by local assessors to be the total taxable value of land and additions on the property. | Land | Improvement |
|---|---|---|---|---|
| 2024 | $2,204 | $10,045 | $1,600 | $8,445 |
| 2023 | $2,210 | $10,045 | $1,600 | $8,445 |
| 2022 | $2,225 | $10,045 | $1,600 | $8,445 |
| 2021 | -- | $10,045 | $1,600 | $8,445 |
| 2020 | $2,230 | $10,045 | $0 | $0 |
| 2019 | $2,015 | $8,800 | $0 | $0 |
| 2018 | $2,013 | $8,800 | $0 | $0 |
| 2017 | $1,939 | $8,800 | $0 | $0 |
| 2016 | $1,921 | $8,800 | $0 | $0 |
| 2014 | $797 | $11,910 | $2,100 | $9,810 |
| 2013 | $797 | $13,110 | $2,100 | $11,010 |
Agents Affiliated with this Home
-
Ashley Von Walter

Seller's Agent in 2025
Ashley Von Walter
Allen Tate Realtors
(703) 850-0623
1 in this area
52 Total Sales
-
Nadine Morgan

Seller Co-Listing Agent in 2025
Nadine Morgan
Allen Tate Realtors
(765) 404-5034
3 in this area
147 Total Sales
-
Erinn McCullough

Buyer's Agent in 2025
Erinn McCullough
Fam Lee Realty, LLC
(704) 837-4221
3 in this area
11 Total Sales
Map
Source: Canopy MLS (Canopy Realtor® Association)
MLS Number: 4233624
APN: 6361301016
- 4525 Chestwood Ct
- Acreage Mount Gallant Rd
- 4117 Sunset Ridge Dr
- 2090 Winding Oak Rd
- 2225 Mount Gallant Rd
- 2256 Drawbridge Ct
- 3092 Hitching Post Ln
- 1614 Hardy Dr
- 1668 Tate Rd
- 1244 Weir Ct
- 1764 Baylor Dr
- 1776 Baylor Dr
- 1706 Baylor Dr
- 1605 Tate Rd Unit 258
- 1626 Riverglenn Ct
- 1791 Rosewell Dr Unit 65
- 1687 Riverdale Dr
- 1699 Riverdale Dr
- 2052 Masons Bend Dr
- 1573 Maypine Commons Way
