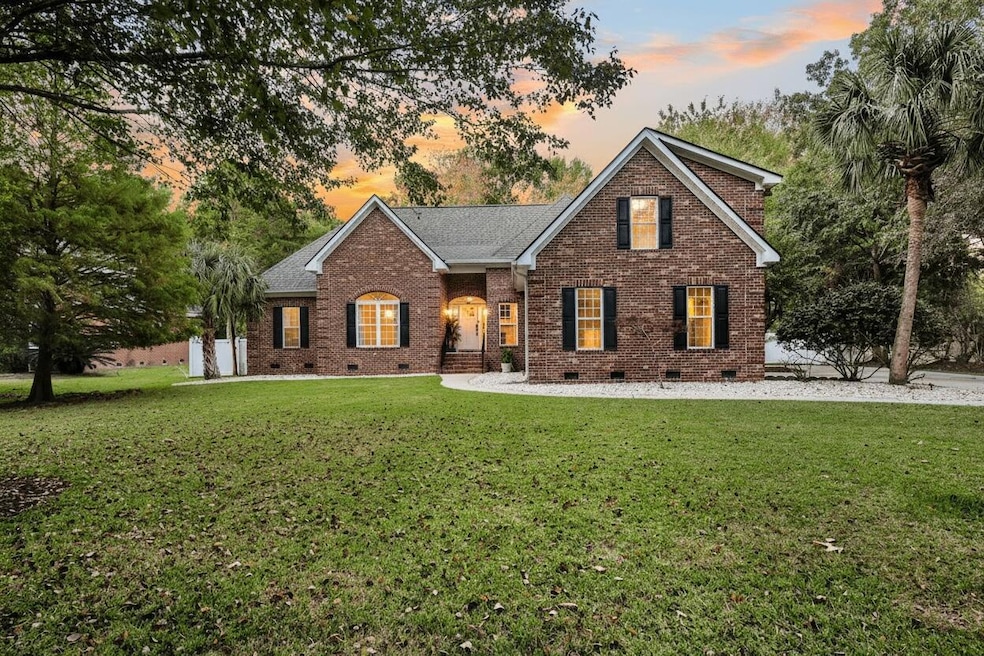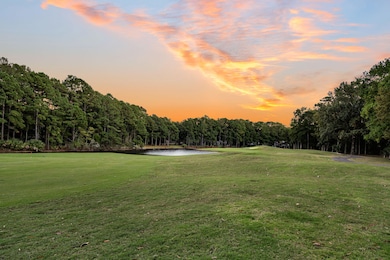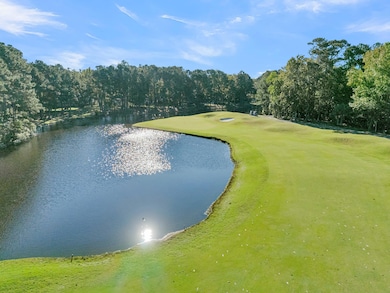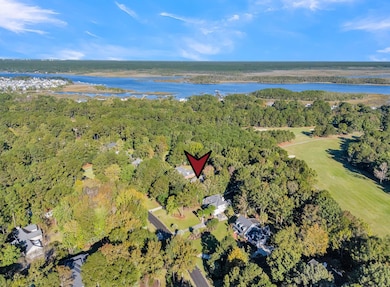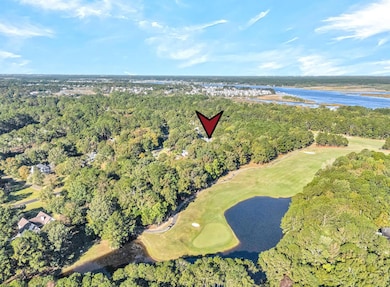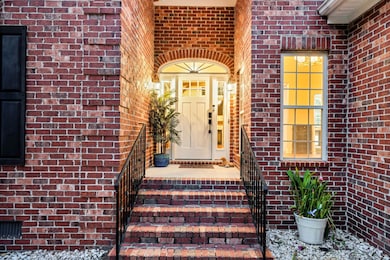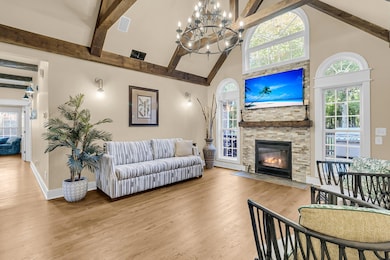3708 Colonel Vanderhorst Cir Mount Pleasant, SC 29466
Dunes West NeighborhoodEstimated payment $8,160/month
Highlights
- Boat Ramp
- On Golf Course
- Gated Community
- Charles Pinckney Elementary School Rated A
- Home Theater
- 1.1 Acre Lot
About This Home
Situated on over an acre along the fourth hole of the Dunes West Golf Course, this stately home features over $285K in renovations, many of which are custom, offering refined luxury, exceptional craftsmanship, and an unmatched setting. With pristine landscaping, a spacious front yard, and a grand exterior, this property makes a stunning first impression.Step through the new front door and into an inviting interior where every detail has been thoughtfully designed. Gorgeous wood flooring, rich wood beams, and an open, airy layout create a sense of warmth and elegance throughout. To the right of the entry, the formal dining room features wainscoting and coffered ceilings accented with shiplap, setting the tone for the home's timeless style.The family room is truly a showstopper with soaring vaulted and beamed ceilings, a dramatic chandelier, and an elegant fireplace. The kitchen is both functional and beautiful, featuring abundant white cabinetry, granite countertops, and brand-new Viking stainless steel appliancesincluding a six-burner range and hood vent complemented by a stylish new backsplash. An eat-in area overlooks the backyard and opens through glass-front French doors to a lovely sunroom where a wall of windows fills the space with natural light and offers peaceful views of the yard. The main-level primary suite is a true retreat, boasting new hardwood flooring, a tray ceiling with shiplap accents, and an incredible custom walk-in closet with built-in shelving, drawers, and even a private laundry area. The updated en suite bath is nothing short of a dream, with dual vanities connected by a makeup station, a freestanding soaking tub, a frameless glass shower with multiple showerheads, and a stunning tile accent wall. Two additional bedrooms with new hardwood flooring, a fully updated bathroom, and a beautifully refreshed laundry room with shiplap walls and ceilings, cabinetry, quartz countertops, sink, and tile flooring complete the main level. Upstairs, a spacious bonus room with new hardwood flooring offers a flexible living area perfect for a media room, home office, or second family room. A few steps higher, another bedroom with an updated en suite bath featuring a beautiful tile step-in shower provides additional privacy and versatility for guests or family. This versatile space also offers an exciting opportunity to create your own in-law suite or private guest retreat. Out back, the expansive deck overlooks the fenced yard lined with tall, shady trees. This is an ideal setting for relaxing, entertaining, or simply taking in the tranquil golf course views. Noteworthy updates include a new roof (2025), new fence (2024), refinished hardwood floors in the entry, living room, dining room, sunroom, and kitchen, new paint, lighting, baseboards, and molding throughout much of the home, lawn irrigation, a tankless water heater, and a central vacuum system. Living in Wagner Point within the gated community of Dunes West means enjoying access to world-class amenities including swimming pools, tennis courts, pickleball courts, a play park, walking trails, a community dock, a boat ramp, and golf membership options. All this, just 8.4 miles from Mount Pleasant Towne Centre, 11.9 miles from Isle of Palms, and 15.5 miles from historic downtown Charleston. Don't miss out on this incredible Dunes West home.
Home Details
Home Type
- Single Family
Est. Annual Taxes
- $2,906
Year Built
- Built in 1999
Lot Details
- 1.1 Acre Lot
- On Golf Course
- Wrought Iron Fence
HOA Fees
- $160 Monthly HOA Fees
Parking
- 2 Car Attached Garage
Home Design
- Traditional Architecture
- Brick Exterior Construction
- Architectural Shingle Roof
Interior Spaces
- 3,262 Sq Ft Home
- 2-Story Property
- Beamed Ceilings
- Tray Ceiling
- Smooth Ceilings
- Cathedral Ceiling
- Ceiling Fan
- Entrance Foyer
- Family Room with Fireplace
- Formal Dining Room
- Home Theater
- Bonus Room
- Sun or Florida Room
- Laundry Room
Kitchen
- Eat-In Kitchen
- Gas Range
- Dishwasher
- Viking Appliances
Flooring
- Wood
- Carpet
Bedrooms and Bathrooms
- 4 Bedrooms
- Walk-In Closet
- Freestanding Bathtub
- Soaking Tub
- Garden Bath
Basement
- Exterior Basement Entry
- Crawl Space
Outdoor Features
- Deck
- Rain Gutters
Schools
- Charles Pinckney Elementary School
- Cario Middle School
- Wando High School
Utilities
- Central Air
- Heating Available
- Tankless Water Heater
Community Details
Overview
- Dunes West Subdivision
Amenities
- Clubhouse
Recreation
- Boat Ramp
- RV or Boat Storage in Community
- Golf Course Membership Available
- Tennis Courts
- Community Pool
- Park
- Trails
Security
- Security Service
- Gated Community
Map
Home Values in the Area
Average Home Value in this Area
Tax History
| Year | Tax Paid | Tax Assessment Tax Assessment Total Assessment is a certain percentage of the fair market value that is determined by local assessors to be the total taxable value of land and additions on the property. | Land | Improvement |
|---|---|---|---|---|
| 2024 | $2,906 | $30,000 | $0 | $0 |
| 2023 | $2,906 | $30,000 | $0 | $0 |
| 2022 | $2,693 | $45,000 | $0 | $0 |
| 2021 | $2,296 | $22,810 | $0 | $0 |
| 2020 | $2,375 | $22,810 | $0 | $0 |
| 2019 | $2,143 | $20,600 | $0 | $0 |
| 2017 | $2,112 | $20,600 | $0 | $0 |
| 2016 | $2,009 | $20,600 | $0 | $0 |
| 2015 | $2,003 | $19,550 | $0 | $0 |
| 2014 | $1,692 | $0 | $0 | $0 |
| 2011 | -- | $0 | $0 | $0 |
Property History
| Date | Event | Price | List to Sale | Price per Sq Ft | Prior Sale |
|---|---|---|---|---|---|
| 10/31/2025 10/31/25 | For Sale | $1,475,000 | +96.7% | $452 / Sq Ft | |
| 05/07/2021 05/07/21 | Sold | $750,000 | 0.0% | $223 / Sq Ft | View Prior Sale |
| 04/07/2021 04/07/21 | Pending | -- | -- | -- | |
| 12/02/2020 12/02/20 | For Sale | $750,000 | +45.6% | $223 / Sq Ft | |
| 01/07/2015 01/07/15 | Sold | $515,000 | -1.9% | $166 / Sq Ft | View Prior Sale |
| 11/26/2014 11/26/14 | Pending | -- | -- | -- | |
| 11/10/2014 11/10/14 | For Sale | $525,000 | -- | $169 / Sq Ft |
Purchase History
| Date | Type | Sale Price | Title Company |
|---|---|---|---|
| Deed | $1,110,000 | None Listed On Document | |
| Deed | $1,110,000 | None Listed On Document | |
| Deed | $750,000 | None Available | |
| Deed | $515,000 | -- | |
| Deed | $425,100 | -- | |
| Deed | $375,000 | -- |
Mortgage History
| Date | Status | Loan Amount | Loan Type |
|---|---|---|---|
| Previous Owner | $675,000 | New Conventional | |
| Previous Owner | $412,000 | New Conventional | |
| Previous Owner | $340,080 | New Conventional |
Source: CHS Regional MLS
MLS Number: 25029307
APN: 594-03-00-102
- 3765 Colonel Vanderhorst Cir
- 3919 Colonel Vanderhorst Cir
- 4051 Colonel Vanderhorst Cir
- 4145 Colonel Vanderhorst Cir
- 2508 Willington Ct
- 1849 Shell Ring Cir
- 2406 Wagner Creek Ct
- 2225 Black Oak Ct
- 2942 River Vista Way
- 1912 Hall Point Rd
- 1777 Wellstead St
- 3052 Ashburton Way
- 2991 River Vista Way
- 3232 Pignatelli Crescent
- 3020 River Vista Way
- 3011 River Vista Way
- 3028 River Vista Drive Way
- 3456 Claremont St
- 3003 Yachtsman Dr
- 3431 Claremont St
- 1802 Tennyson Row Unit 34
- 3738 Station Point Ct
- 314 Commonwealth Rd
- 3145 Queensgate Way
- 1428 Bloomingdaleq Ln
- 1333 Heidiho Way
- 3089 Park West Blvd
- 1408 Basildon Rd Unit 1408
- 1727 Wyngate Cir
- 1721 Wyngate Cir
- 3107 Sturbridge Rd
- 2405 Kings Gate Ln Unit 3005
- 3500 Bagley Dr
- 3073 Sturbridge Rd
- 1462 Wellbrooke Ln
- 1575 Watt Pond Rd
- 1392 Eden Rd
- 2308 Andover Way
- 1588 Bloom St
- 1385 Classic Ct
