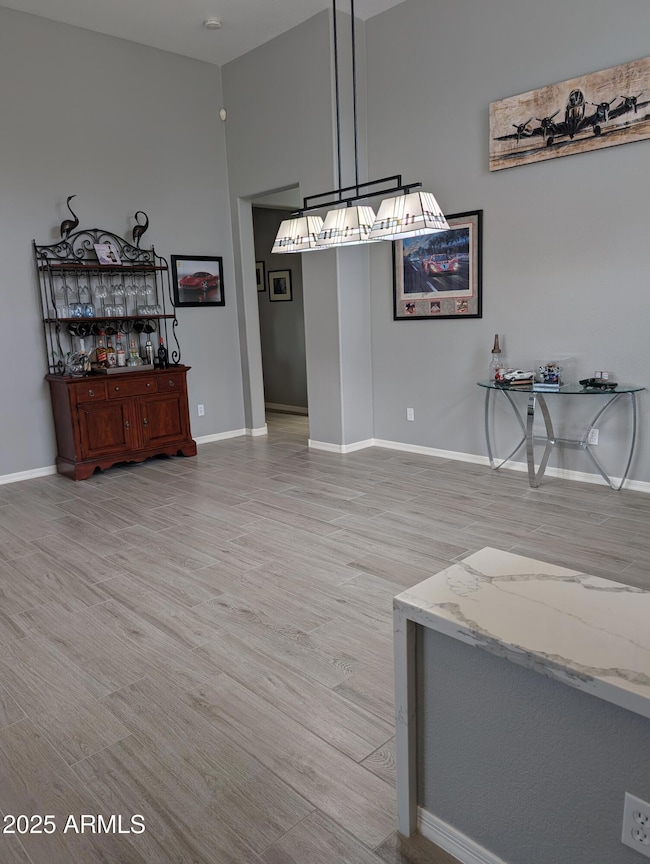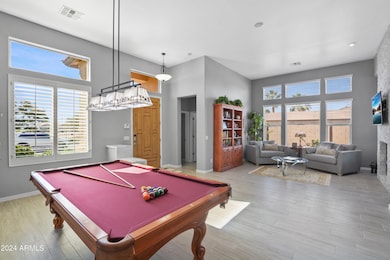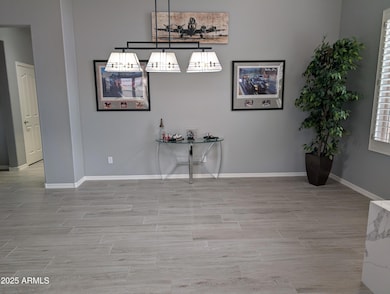3708 E Hazeltine Way Chandler, AZ 85249
South Chandler NeighborhoodEstimated payment $4,558/month
Highlights
- On Golf Course
- Fitness Center
- Gated Community
- Navarrete Elementary School Rated A
- Play Pool
- Mountain View
About This Home
**VOTED BEST HOME on WeServ CHANDLER HOME TOUR** Beautifully remodeled home in Solera 55+ at Lone Tree Golf Club. NS facing, 12' ceilings, light and bright. Amazing interior and backyard transformation! Wide open views of the green on #4 & T-box on #5. TWO new HVAC units 2025. San Tan Mountain view. Remodel Highlights 2022-23: Stunning 2-sided, stacked stone fireplace makeover, full kitchen w/ 42'' cabinets, new lighting, quartz counters, SS appliances, induction cook-top and cookware conveys. 2023 wood-look tile and carpet bedrooms. All bathrooms remodeled. Fabulous backyard w/ 'Spool', (New 2023) heated, lights + waterfall feature, travertine pavers, artificial turf and pergola w/ fire-pit. Interior & exterior paint, even the garage! FULL LIST of Updates in Documents tab above. Active Resort Style Living in Chandler. Enjoy 18-hole Championship Golf, w/ Bar & Grill, Clubhouse, Heated Pools, Fitness Center, Pickleball, Tennis, Social Activities and much, much more. ~Welcome Home~
Open House Schedule
-
Saturday, December 06, 202510:00 am to 2:00 pm12/6/2025 10:00:00 AM +00:0012/6/2025 2:00:00 PM +00:00Add to Calendar
Home Details
Home Type
- Single Family
Est. Annual Taxes
- $3,028
Year Built
- Built in 2005
Lot Details
- 8,657 Sq Ft Lot
- On Golf Course
- Private Streets
- Desert faces the back of the property
- Wrought Iron Fence
- Block Wall Fence
- Artificial Turf
- Front and Back Yard Sprinklers
- Sprinklers on Timer
- Grass Covered Lot
HOA Fees
- $162 Monthly HOA Fees
Parking
- 2.5 Car Direct Access Garage
- Garage Door Opener
Home Design
- Wood Frame Construction
- Tile Roof
- Stucco
Interior Spaces
- 2,425 Sq Ft Home
- 1-Story Property
- Ceiling height of 9 feet or more
- Ceiling Fan
- Gas Fireplace
- Double Pane Windows
- Vinyl Clad Windows
- Family Room with Fireplace
- Mountain Views
Kitchen
- Kitchen Updated in 2022
- Eat-In Kitchen
- Breakfast Bar
- Electric Cooktop
- Built-In Microwave
Flooring
- Floors Updated in 2022
- Carpet
- Tile
Bedrooms and Bathrooms
- 3 Bedrooms
- Bathroom Updated in 2022
- Primary Bathroom is a Full Bathroom
- 3 Bathrooms
- Dual Vanity Sinks in Primary Bathroom
- Bathtub With Separate Shower Stall
Pool
- Pool Updated in 2023
- Play Pool
- Spa
Outdoor Features
- Covered Patio or Porch
- Fire Pit
Schools
- Adult Elementary And Middle School
- Adult High School
Utilities
- Cooling System Updated in 2025
- Central Air
- Heating System Uses Natural Gas
- High Speed Internet
- Cable TV Available
Additional Features
- No Interior Steps
- North or South Exposure
Listing and Financial Details
- Tax Lot 165
- Assessor Parcel Number 313-08-365
Community Details
Overview
- Association fees include ground maintenance, street maintenance
- Aam Association, Phone Number (480) 802-6996
- Built by Pulte-Del Webb
- Springfield Lakes, Solera Subdivision, Picacho Floorplan
- Community Lake
Amenities
- Theater or Screening Room
- Recreation Room
Recreation
- Golf Course Community
- Tennis Courts
- Pickleball Courts
- Fitness Center
- Heated Community Pool
- Community Spa
- Bike Trail
Security
- Security Guard
- Gated Community
Map
Home Values in the Area
Average Home Value in this Area
Tax History
| Year | Tax Paid | Tax Assessment Tax Assessment Total Assessment is a certain percentage of the fair market value that is determined by local assessors to be the total taxable value of land and additions on the property. | Land | Improvement |
|---|---|---|---|---|
| 2025 | $3,077 | $43,384 | -- | -- |
| 2024 | $3,955 | $41,318 | -- | -- |
| 2023 | $3,955 | $49,410 | $9,880 | $39,530 |
| 2022 | $3,832 | $39,680 | $7,930 | $31,750 |
| 2021 | $3,931 | $37,870 | $7,570 | $30,300 |
| 2020 | $3,908 | $36,350 | $7,270 | $29,080 |
| 2019 | $3,193 | $33,530 | $6,700 | $26,830 |
| 2018 | $3,090 | $32,660 | $6,530 | $26,130 |
| 2017 | $2,882 | $32,150 | $6,430 | $25,720 |
| 2016 | $2,762 | $30,880 | $6,170 | $24,710 |
| 2015 | $2,687 | $27,880 | $5,570 | $22,310 |
Property History
| Date | Event | Price | List to Sale | Price per Sq Ft | Prior Sale |
|---|---|---|---|---|---|
| 11/29/2025 11/29/25 | Price Changed | $790,000 | -1.0% | $326 / Sq Ft | |
| 10/29/2025 10/29/25 | Price Changed | $798,000 | -3.0% | $329 / Sq Ft | |
| 10/07/2025 10/07/25 | Price Changed | $822,500 | -0.9% | $339 / Sq Ft | |
| 09/01/2025 09/01/25 | For Sale | $830,000 | +86.5% | $342 / Sq Ft | |
| 02/28/2020 02/28/20 | Sold | $445,000 | -5.3% | $184 / Sq Ft | View Prior Sale |
| 01/26/2020 01/26/20 | Pending | -- | -- | -- | |
| 12/04/2019 12/04/19 | Price Changed | $469,900 | -3.1% | $194 / Sq Ft | |
| 10/03/2019 10/03/19 | For Sale | $485,000 | -- | $200 / Sq Ft |
Purchase History
| Date | Type | Sale Price | Title Company |
|---|---|---|---|
| Warranty Deed | $445,000 | Ez Title Agency Llc | |
| Interfamily Deed Transfer | -- | None Available | |
| Corporate Deed | $432,092 | Sun Title Agency Co |
Mortgage History
| Date | Status | Loan Amount | Loan Type |
|---|---|---|---|
| Previous Owner | $190,000 | New Conventional |
Source: Arizona Regional Multiple Listing Service (ARMLS)
MLS Number: 6913278
APN: 313-08-365
- 3739 E Hazeltine Way
- 3771 E Hazeltine Way
- 3511 E Firestone Dr
- 3581 E Gleneagle Place
- 3530 E Firestone Dr
- 3509 E Hazeltine Way
- 3521 E Gleneagle Place
- 3624 E County Down Dr
- 3443 E Peach Tree Dr
- 3544 E County Down Dr
- 3826 E Rolling Green Way
- 6610 S Bradshaw Way
- 3730 E Colonial Dr
- 3929 E Peach Tree Dr
- 3770 E Colonial Dr
- 3211 E Gleneagle Dr
- 6789 S Four Peaks Way
- 3180 E Gleneagle Dr
- 6751 S Granite Dr
- 3161 E Gleneagle Dr
- 4122 E Palm Beach Dr
- 6898 S Onyx Dr
- 3045 E Firestone Dr
- 6879 S Onyx Dr
- 6890 S Pearl Dr
- 6321 S Four Peaks Place
- 4194 E Westchester Dr
- 4170 E Winged Foot Place
- 6313 S Onyx Dr
- 4427 E Firestone Dr
- 6687 S Wilson Dr
- 3431 E Torrey Pines Ln
- 3352 E Cherry Hills Place
- 2935 E Cherry Hills Dr
- 6700 S Agate Way
- 6175 S Sharon Ct
- 2633 E Riviera Dr
- 6161 S Bell Place
- 2593 E Riviera Dr
- 2640 E Indian Wells Place







