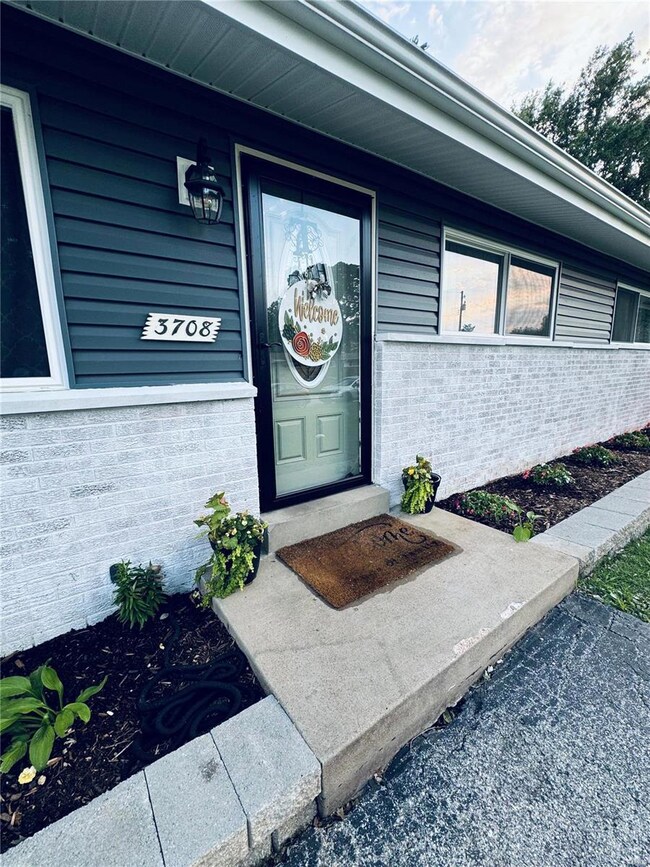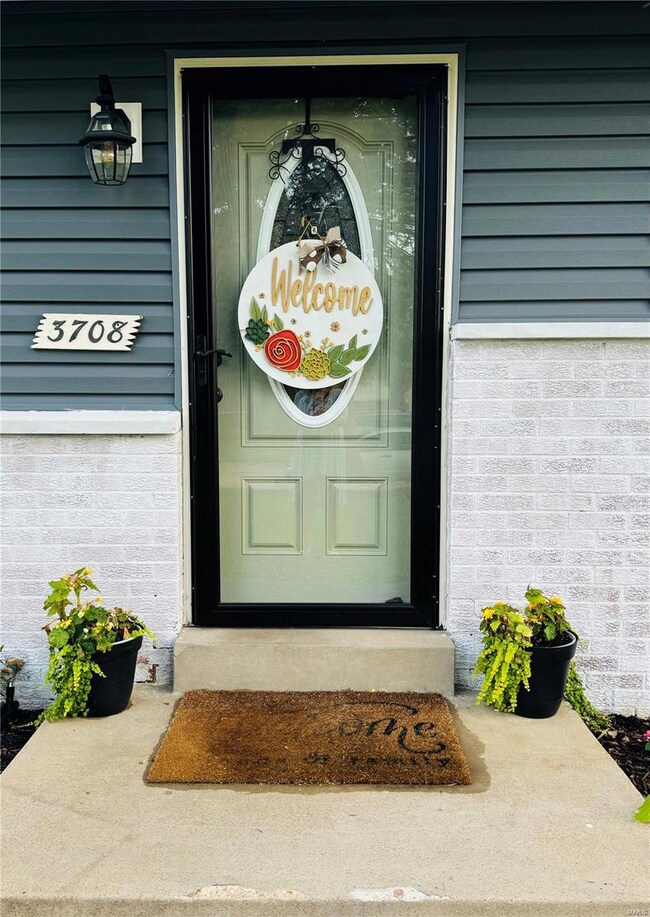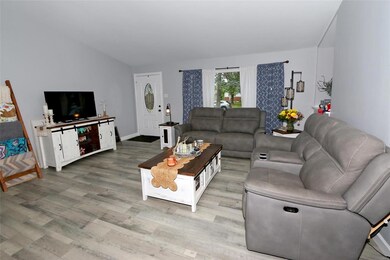
3708 Edwards Rd Saint Louis, MO 63125
Mehlville NeighborhoodHighlights
- Popular Property
- Traditional Architecture
- Shed
- Vaulted Ceiling
- Accessible Parking
- 1-Story Property
About This Home
As of September 2024Walk in this beautiful home to the Open Floor plan. Vinyl flooring throughout the home. Kitchen and Dining combo with open to Living Room. Separate Family Room with wood burning fireplace for those cold winter nights. Vaulted ceilings in the Living Room and Family Room. 3 Nice size bedrooms on the main floor and 2 full baths. All rooms were freshly painted in 2024 with new baseboards installed. Walk downstairs to the Open Floor Plan can be used as a Recreation Area or Sleeping Area with Vinyl flooring. New Roof 2022, New windows and siding in 2023. New Patio outside to enjoy the fenced backyard and the nice summer nights. Pool table is negotiated. Easy access to Highway 270 and 55.
Last Agent to Sell the Property
EXP Realty, LLC License #2016011161 Listed on: 07/21/2024

Home Details
Home Type
- Single Family
Est. Annual Taxes
- $2,727
Year Built
- Built in 1961
Lot Details
- 7,571 Sq Ft Lot
- Lot Dimensions are 67 x 113
- Fenced
Home Design
- Traditional Architecture
- Vinyl Siding
Interior Spaces
- 1-Story Property
- Vaulted Ceiling
- Wood Burning Fireplace
- Insulated Windows
- Sliding Doors
- Six Panel Doors
Kitchen
- Built-In Oven
- Gas Cooktop
- Dishwasher
- Disposal
Bedrooms and Bathrooms
- 3 Bedrooms
- 2 Full Bathrooms
Basement
- Basement Fills Entire Space Under The House
- Bedroom in Basement
Parking
- 4 Parking Spaces
- Driveway
- Additional Parking
Schools
- Bierbaum Elem. Elementary School
- Margaret Buerkle Middle School
- Mehlville High School
Additional Features
- Accessible Parking
- Shed
- Forced Air Heating System
Listing and Financial Details
- Assessor Parcel Number 28J-33-0061
Ownership History
Purchase Details
Home Financials for this Owner
Home Financials are based on the most recent Mortgage that was taken out on this home.Purchase Details
Home Financials for this Owner
Home Financials are based on the most recent Mortgage that was taken out on this home.Purchase Details
Home Financials for this Owner
Home Financials are based on the most recent Mortgage that was taken out on this home.Purchase Details
Home Financials for this Owner
Home Financials are based on the most recent Mortgage that was taken out on this home.Purchase Details
Home Financials for this Owner
Home Financials are based on the most recent Mortgage that was taken out on this home.Similar Homes in Saint Louis, MO
Home Values in the Area
Average Home Value in this Area
Purchase History
| Date | Type | Sale Price | Title Company |
|---|---|---|---|
| Warranty Deed | -- | None Listed On Document | |
| Quit Claim Deed | -- | None Listed On Document | |
| Warranty Deed | $164,500 | Archway Title Agency Inc | |
| Interfamily Deed Transfer | -- | Northwest Title & Escrow | |
| Warranty Deed | $96,000 | -- |
Mortgage History
| Date | Status | Loan Amount | Loan Type |
|---|---|---|---|
| Open | $255,290 | FHA | |
| Previous Owner | $164,500 | Purchase Money Mortgage | |
| Previous Owner | $162,950 | Stand Alone Refi Refinance Of Original Loan | |
| Previous Owner | $95,951 | FHA |
Property History
| Date | Event | Price | Change | Sq Ft Price |
|---|---|---|---|---|
| 07/19/2025 07/19/25 | For Sale | $264,900 | 0.0% | $207 / Sq Ft |
| 09/10/2024 09/10/24 | Sold | -- | -- | -- |
| 08/15/2024 08/15/24 | Pending | -- | -- | -- |
| 08/13/2024 08/13/24 | Price Changed | $265,000 | -1.9% | $207 / Sq Ft |
| 08/06/2024 08/06/24 | Price Changed | $270,000 | -1.8% | $211 / Sq Ft |
| 07/29/2024 07/29/24 | Price Changed | $275,000 | -1.8% | $215 / Sq Ft |
| 07/21/2024 07/21/24 | For Sale | $280,000 | -- | $219 / Sq Ft |
| 07/03/2024 07/03/24 | Off Market | -- | -- | -- |
Tax History Compared to Growth
Tax History
| Year | Tax Paid | Tax Assessment Tax Assessment Total Assessment is a certain percentage of the fair market value that is determined by local assessors to be the total taxable value of land and additions on the property. | Land | Improvement |
|---|---|---|---|---|
| 2023 | $2,762 | $40,660 | $9,290 | $31,370 |
| 2022 | $2,636 | $36,500 | $10,070 | $26,430 |
| 2021 | $2,340 | $36,500 | $10,070 | $26,430 |
| 2020 | $2,113 | $31,310 | $9,290 | $22,020 |
| 2019 | $2,107 | $31,310 | $9,290 | $22,020 |
| 2018 | $1,922 | $25,760 | $6,800 | $18,960 |
| 2017 | $1,919 | $25,760 | $6,800 | $18,960 |
| 2016 | $1,874 | $24,130 | $6,800 | $17,330 |
| 2015 | $1,614 | $22,130 | $6,800 | $15,330 |
| 2014 | $1,585 | $21,510 | $5,110 | $16,400 |
Agents Affiliated with this Home
-
Victoria Wright
V
Seller's Agent in 2025
Victoria Wright
Wright Living Real Estate, LLC
(314) 808-6823
1 in this area
38 Total Sales
-
Beth Hathaway-Bynum

Seller's Agent in 2024
Beth Hathaway-Bynum
EXP Realty, LLC
(314) 852-0930
1 in this area
10 Total Sales
-
Darby Seymour

Buyer's Agent in 2024
Darby Seymour
Coldwell Banker Realty - Gundaker
(314) 412-6687
4 in this area
242 Total Sales
Map
Source: MARIS MLS
MLS Number: MIS24041199
APN: 28J-33-0061
- 3624 Colonia Place Unit B
- 3228 Southern Aire Dr
- 1117 Hawkstone Ln
- 3605 Tracey Rich Rd Unit 1A
- 3618 Tracey Rich Rd Unit 1B
- 3602 Traceyrich Rd Unit 2B
- 838 Hi Crest Dr
- 3338 Crystalline Dr
- 2645 Causeway Dr
- 1130 Buckley Rd
- 2550 Buckley Ridge Ct
- 3436 Forest Dale Dr
- 739 Caspian Ln
- 1015 Adworth Dr Unit F
- 2501 Union Rd Unit B
- 4318 Sunridge Dr Unit C
- 4231 Green Park Rd
- 2604 Jonathan Dr
- 2541 Brush Ct Unit D
- 2470 Lampong Dr Unit 200B






