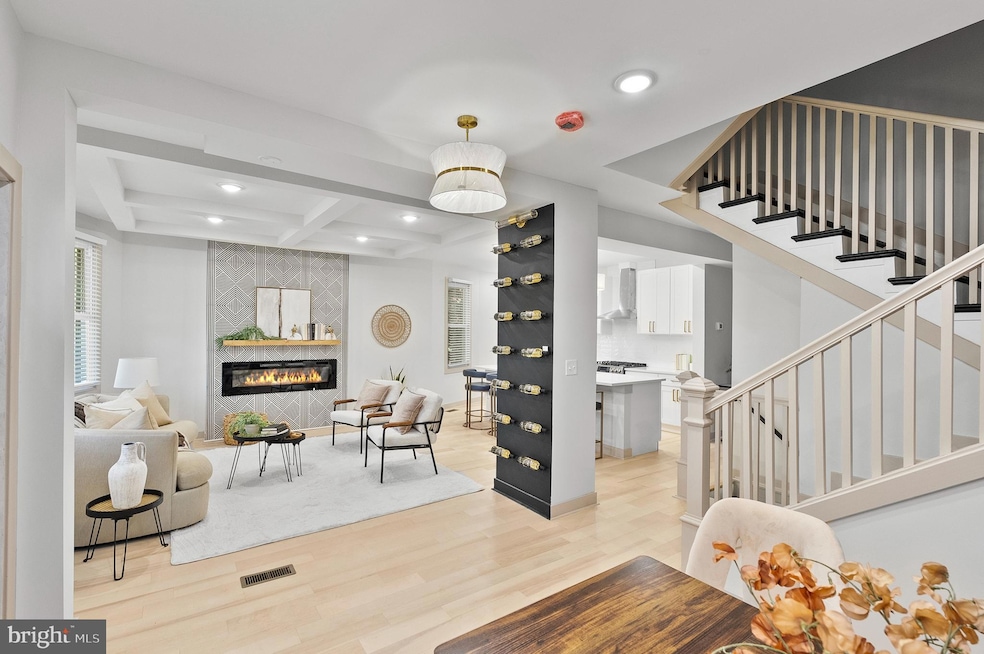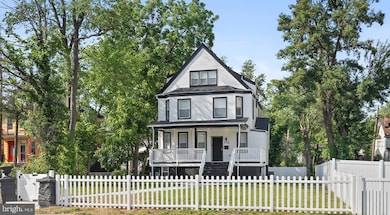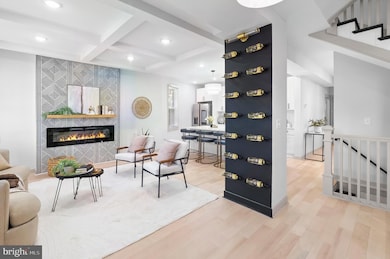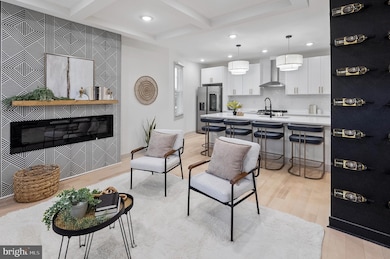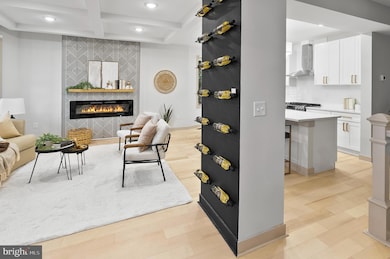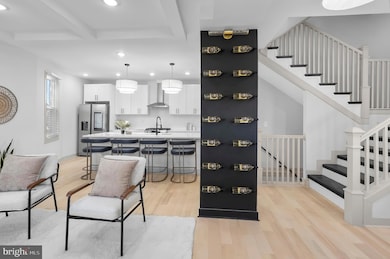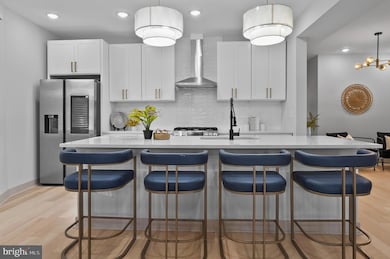
3708 Fairview Ave Baltimore, MD 21216
Forest Park NeighborhoodEstimated payment $3,291/month
Highlights
- Popular Property
- No HOA
- Ceiling Fan
- Traditional Architecture
- Central Heating and Cooling System
About This Home
Welcome to 3708 Fairview Ave in Forest Park! This luxurious 6-bedroom, 5-bathroom home spans across 4 levels, offering the epitome of elegance and comfort and features a Separate entrance unit with full kitchen & bath that can be used for potential rental income, Air BNB or in-laws Suite. Step inside and be captivated by the open-floor concept, boasting 9-ft trey ceilings, Living room, Dining room, Family Room, recessed lights, accent wall and a stunning Custom Wine Wall. The heart of this home is the chef's kitchen, featuring top-of-the-line appliances including a Samsung Smart Refrigerator with 21.5" Touch-Screen & apps, a large island with quartz countertops, a 5-burner stove with a custom hood range, a custom backsplash, and 42" soft-close cabinets. This space is perfect for culinary enthusiasts and entertaining guests. This remarkable home offers not one, not two, but three primary suites with one on the 1st level & two on the second floor. The main master suite is a true retreat, complete with a standalone soaking tub, a spa shower, dual vanity, his and her walk-in closets, a sitting area, and custom fireplace wall. The second master suite features a spa shower with, a dual vanity, and his and her closets. The fully finished basement with walk-out access includes a dry bar, large entertainment space, bathroom & tons of storage. The potential rental unit feature a separate lower front entrance and has a full kitchen, full bathroom, separate water heater and separate heating/cooling. Delight in the home’s exterior which includes a fully enclosed front & back yard w/ white vinyl fencing, fresh multi-car parking pad, new concreate walkway and extra-large deck all on a lot that provides plenty of space for family gatherings and entertaining. This home has been meticulously updated with a New Roof, 3-Zone HVAC, 200 Amp Electric, Gas, Plumbing work + Use & Occupancy Permit, ensuring worry-free living. Conveniently located, this home is just 1 mile from Forest Park Golf Course, 3 miles from 3 separate major shopping malls in either direction with popular restaurants, 2.5 miles from the Baltimore Zoo and the expansive Druid Hill Park, 3 miles from Pimlico race Course where Preakness is held, 5 miles from Penn Train Station, and about 6 miles from the Baltimore Ravens & Orioles Stadiums. It’s also within walking distance of Lake Ashburton & Druid Hill Park, which offers numerous amenities, including playgrounds, tennis courts, ball fields, a frisbee golf course, a pool, basketball courts, greenhouses, picnic areas, the Howard Peter Rawlings Conservatory and Botanic Gardens, a Zen Garden, an urban greenway park, the Jones Falls Trail, City Farms Garden, Safety City, and the Lakeside Loop Trail around Druid Reservoir. The home provides easy access to major highways, I-695, I-70, I-83, and I-95. Don’t miss out on making 3708 Fairview Ave your new home, where luxury living meets affordability. Schedule a showing today and experience the true essence of refined living!
Home Details
Home Type
- Single Family
Est. Annual Taxes
- $1,608
Year Built
- Built in 1900 | Remodeled in 2025
Lot Details
- 10,050 Sq Ft Lot
- Property is zoned R-5
Home Design
- Traditional Architecture
- Stone Foundation
- Frame Construction
Interior Spaces
- Property has 4 Levels
- Ceiling Fan
Bedrooms and Bathrooms
Finished Basement
- Heated Basement
- Interior and Rear Basement Entry
Parking
- 2 Parking Spaces
- 2 Driveway Spaces
- On-Street Parking
Utilities
- Central Heating and Cooling System
- Ductless Heating Or Cooling System
- Electric Water Heater
Community Details
- No Home Owners Association
- Forest Park Subdivision
Listing and Financial Details
- Tax Lot 013
- Assessor Parcel Number 0315262906 031
Map
Home Values in the Area
Average Home Value in this Area
Tax History
| Year | Tax Paid | Tax Assessment Tax Assessment Total Assessment is a certain percentage of the fair market value that is determined by local assessors to be the total taxable value of land and additions on the property. | Land | Improvement |
|---|---|---|---|---|
| 2025 | $1,600 | $69,700 | $52,000 | $17,700 |
| 2024 | $1,600 | $68,133 | $0 | $0 |
| 2023 | $1,571 | $66,567 | $0 | $0 |
| 2022 | $1,534 | $65,000 | $52,000 | $13,000 |
| 2021 | $1,534 | $65,000 | $52,000 | $13,000 |
| 2020 | $1,534 | $65,000 | $52,000 | $13,000 |
| 2019 | $4,028 | $171,500 | $52,000 | $119,500 |
| 2018 | $3,630 | $153,800 | $0 | $0 |
| 2017 | $3,212 | $136,100 | $0 | $0 |
| 2016 | $2,819 | $118,400 | $0 | $0 |
| 2015 | $2,819 | $118,400 | $0 | $0 |
| 2014 | $2,819 | $118,400 | $0 | $0 |
Property History
| Date | Event | Price | Change | Sq Ft Price |
|---|---|---|---|---|
| 07/09/2025 07/09/25 | For Sale | $499,998 | -12.3% | $140 / Sq Ft |
| 06/24/2025 06/24/25 | For Sale | $569,998 | 0.0% | $159 / Sq Ft |
| 06/22/2025 06/22/25 | Price Changed | $569,998 | +709.7% | $159 / Sq Ft |
| 04/05/2017 04/05/17 | Sold | $70,400 | +40.8% | $31 / Sq Ft |
| 01/13/2017 01/13/17 | Pending | -- | -- | -- |
| 11/16/2016 11/16/16 | For Sale | $50,000 | +58.7% | $22 / Sq Ft |
| 09/20/2013 09/20/13 | Sold | $31,500 | -45.6% | $14 / Sq Ft |
| 07/31/2013 07/31/13 | Pending | -- | -- | -- |
| 07/04/2013 07/04/13 | For Sale | $57,900 | -- | $25 / Sq Ft |
Purchase History
| Date | Type | Sale Price | Title Company |
|---|---|---|---|
| Not Resolvable | $75,000 | None Listed On Document | |
| Deed | $70,400 | None Available | |
| Deed | $43,900 | Eagle Premier Title Group Ll | |
| Special Warranty Deed | $31,500 | Eagle Premier Title Group Ll | |
| Trustee Deed | $94,500 | None Available | |
| Deed | $149,900 | -- | |
| Deed | $42,000 | -- | |
| Deed | $85,000 | -- | |
| Deed | -- | -- |
Mortgage History
| Date | Status | Loan Amount | Loan Type |
|---|---|---|---|
| Previous Owner | $325,000 | New Conventional | |
| Previous Owner | $45,000 | Stand Alone First | |
| Previous Owner | $45,000 | Stand Alone First | |
| Previous Owner | $45,000 | Stand Alone First |
Similar Homes in the area
Source: Bright MLS
MLS Number: MDBA2172728
APN: 2906-013
- 3208 Garrison Blvd
- 3622 Springdale Ave
- 3105 Chelsea Terrace
- 3824 Fairview Ave
- 3615 Fairview Ave
- 3812 Norfolk Ave
- 3907 Fairview Ave
- 3200 Chelsea Terrace
- 3032 Chelsea Terrace
- 3923 Fairview Ave
- 3818 Woodhaven Ave
- 3921 Norfolk Ave
- 3110 Wolcott Ave
- 3625 Liberty Heights Ave
- 3600 W Forest Park Ave
- 4004 Fairfax Rd
- 4017 Fairview Ave
- 3513 W Forest Park Ave
- 2901 Chelsea Terrace
- 3602 Liberty Heights Ave
- 3701 W Forest Park Ave
- 3021 Wolcott Ave
- 4125 Fairfax Rd
- 3306 Powhatan Ave Unit 2nd floor south
- 3300 Fairview Ave
- 4240-4242 Bonner Rd
- 4309 Norfolk Ave Unit 2nd Floor
- 4309 Norfolk Ave Unit 1st Floor
- 4015 Duvall Ave
- 4401-4515 Fairview Ave
- 3300 Piedmont Ave
- 3344 Mondawmin Ave
- 3419 Mondawmin Ave
- 3405 Dennlyn Rd
- 2205 Mount Holly St
- 3400 Dolfield Ave
- 4008 Hilton Rd
- 3020 Mondawmin Ave
- 3804 Wabash Ave
- 4020 Edgewood Rd Unit 2
