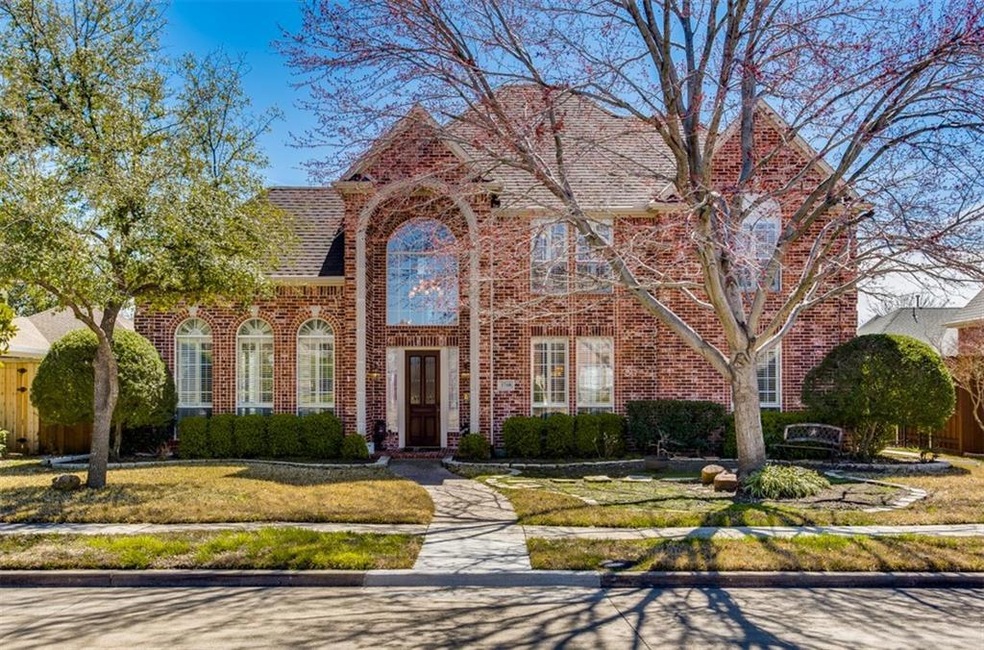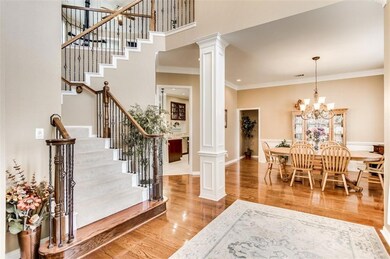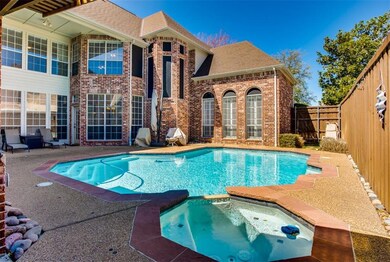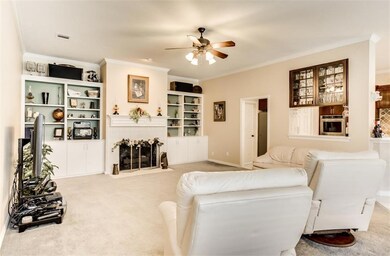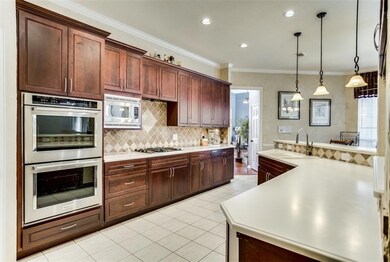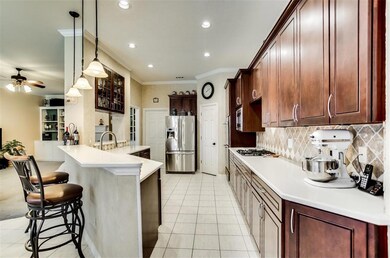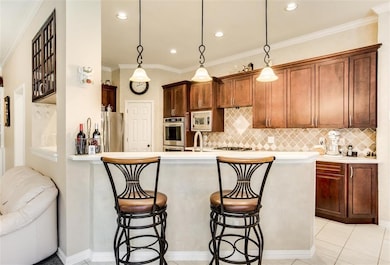
3708 Gwinn Ct Plano, TX 75025
Heart of Plano NeighborhoodHighlights
- Outdoor Pool
- Traditional Architecture
- Covered patio or porch
- Mathews Elementary School Rated A
- Wood Flooring
- Double Oven
About This Home
As of April 2019Spectacular 5 BDRM, 4.5 BA TRADITIONAL on LARGE CUL-DE-SAC LOT In Estates of Forest Creek! Beautiful POOL & SPA + YARD at Back of property. HARDWOOD FLOORS & PLANTATION SHUTTERS. Winding Staircase with Iron Spindles! Great floor plan W large rooms! KT has STAINLESS STEEL APLIANCES & GAS COOKTOP! Spacious DEN W WBFP & Built-ins! Wonderful Master has bath with dual sinks, Tub + Shower & Huge WIC! UPGRADED TRANE HVAC & ROOF (2017)! Pool plaster & coping - 2014! SECOND BDRM DOWN! SPLIT FORMALS! GMRM + 3 BDRM's Upstairs! Views of pool from LR, Den, BK & Master! BOB FENCE. ROLLING GATE across driveway! Wonderful family home in great West Plano neighborhood. Sought after MATHEWS ELEMENTARY!
Last Agent to Sell the Property
RE/MAX Dallas Suburbs License #0347899 Listed on: 03/18/2019

Home Details
Home Type
- Single Family
Est. Annual Taxes
- $13,347
Year Built
- Built in 1995
Lot Details
- 10,019 Sq Ft Lot
- Cul-De-Sac
- Wood Fence
- Landscaped
- Sprinkler System
- Few Trees
- Large Grassy Backyard
Parking
- 3 Car Attached Garage
- Rear-Facing Garage
- Garage Door Opener
Home Design
- Traditional Architecture
- Brick Exterior Construction
- Slab Foundation
- Composition Roof
Interior Spaces
- 3,887 Sq Ft Home
- 2-Story Property
- Ceiling Fan
- Wood Burning Fireplace
- Gas Log Fireplace
- ENERGY STAR Qualified Windows
- Plantation Shutters
Kitchen
- Double Oven
- Electric Oven
- Plumbed For Gas In Kitchen
- Gas Cooktop
- Microwave
- Plumbed For Ice Maker
- Dishwasher
- Disposal
Flooring
- Wood
- Carpet
- Ceramic Tile
Bedrooms and Bathrooms
- 5 Bedrooms
Laundry
- Full Size Washer or Dryer
- Washer and Electric Dryer Hookup
Home Security
- Security System Owned
- Fire and Smoke Detector
Eco-Friendly Details
- Energy-Efficient Appliances
- Energy-Efficient HVAC
Outdoor Features
- Outdoor Pool
- Covered patio or porch
- Rain Gutters
Schools
- Mathews Elementary School
- Schimelpfe Middle School
- Clark High School
Utilities
- Forced Air Zoned Heating and Cooling System
- Heating System Uses Natural Gas
- Underground Utilities
- Individual Gas Meter
- Gas Water Heater
- High Speed Internet
- Cable TV Available
Community Details
- Estates Of Forest Creek Ph Vii D Subdivision
Listing and Financial Details
- Legal Lot and Block 11 / A
- Assessor Parcel Number R313700A01101
- $10,587 per year unexempt tax
Ownership History
Purchase Details
Home Financials for this Owner
Home Financials are based on the most recent Mortgage that was taken out on this home.Purchase Details
Purchase Details
Purchase Details
Home Financials for this Owner
Home Financials are based on the most recent Mortgage that was taken out on this home.Purchase Details
Home Financials for this Owner
Home Financials are based on the most recent Mortgage that was taken out on this home.Purchase Details
Home Financials for this Owner
Home Financials are based on the most recent Mortgage that was taken out on this home.Similar Homes in Plano, TX
Home Values in the Area
Average Home Value in this Area
Purchase History
| Date | Type | Sale Price | Title Company |
|---|---|---|---|
| Vendors Lien | -- | Capital Title | |
| Warranty Deed | -- | Ort | |
| Interfamily Deed Transfer | -- | None Available | |
| Warranty Deed | -- | Ctic | |
| Interfamily Deed Transfer | -- | Republic Title Of Texas Inc | |
| Warranty Deed | -- | -- |
Mortgage History
| Date | Status | Loan Amount | Loan Type |
|---|---|---|---|
| Open | $125,000 | Credit Line Revolving | |
| Open | $494,360 | VA | |
| Previous Owner | $275,000 | Fannie Mae Freddie Mac | |
| Previous Owner | $53,176 | Credit Line Revolving | |
| Previous Owner | $246,000 | Unknown | |
| Previous Owner | $253,900 | No Value Available | |
| Previous Owner | $270,000 | No Value Available |
Property History
| Date | Event | Price | Change | Sq Ft Price |
|---|---|---|---|---|
| 07/15/2025 07/15/25 | For Sale | $845,000 | +69.3% | $217 / Sq Ft |
| 04/30/2019 04/30/19 | Sold | -- | -- | -- |
| 04/10/2019 04/10/19 | Pending | -- | -- | -- |
| 03/18/2019 03/18/19 | For Sale | $499,000 | -- | $128 / Sq Ft |
Tax History Compared to Growth
Tax History
| Year | Tax Paid | Tax Assessment Tax Assessment Total Assessment is a certain percentage of the fair market value that is determined by local assessors to be the total taxable value of land and additions on the property. | Land | Improvement |
|---|---|---|---|---|
| 2023 | $13,347 | $756,309 | $170,000 | $586,309 |
| 2022 | $14,030 | $734,163 | $140,000 | $594,163 |
| 2021 | $10,124 | $502,021 | $130,000 | $372,021 |
| 2020 | $10,332 | $506,029 | $110,000 | $396,029 |
| 2019 | $11,094 | $513,303 | $110,000 | $403,303 |
| 2018 | $10,677 | $489,853 | $110,000 | $379,853 |
| 2017 | $10,418 | $477,978 | $110,000 | $367,978 |
| 2016 | $9,626 | $436,135 | $90,000 | $346,135 |
| 2015 | $7,888 | $402,574 | $90,000 | $312,574 |
Agents Affiliated with this Home
-
Stephen Obenshain

Seller's Agent in 2025
Stephen Obenshain
RE/MAX
(214) 808-1585
10 in this area
152 Total Sales
Map
Source: North Texas Real Estate Information Systems (NTREIS)
MLS Number: 14045085
APN: R-3137-00A-0110-1
- 3509 Snidow Dr
- 7309 Alandale Dr
- 3704 Roxbury Ln
- 3705 Skyline Dr
- 3513 Mount Pleasant Ln
- 3820 Nash Ln
- 3425 Caleo Ct
- 3605 Lowrey Way
- 3424 Swanson Dr
- 3453 Hearst Castle Way
- 7609 Twelve Oaks Cir
- 3808 Suffolk Ln
- 3809 Beaumont Ln
- 3908 Sagamore Hill Ct
- 3852 Suffolk Ln
- 3312 Caleo Ct
- 3712 Morning Dove Dr
- 6916 Arvida Dr
- 3929 Hearst Castle Way
- 6900 Tudor Dr
