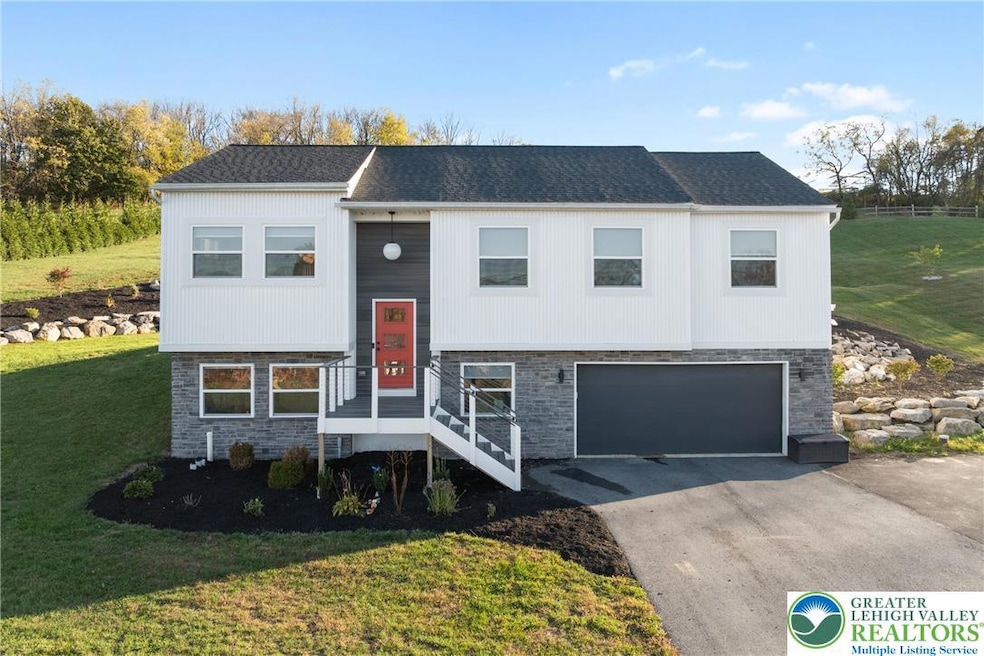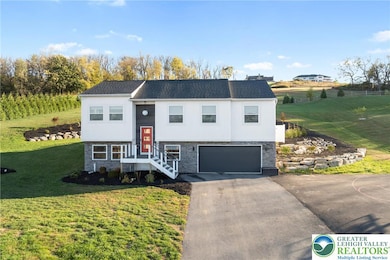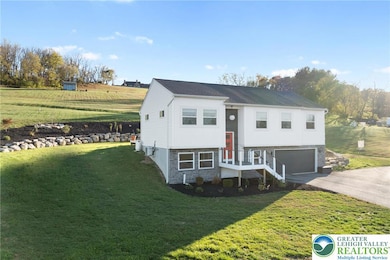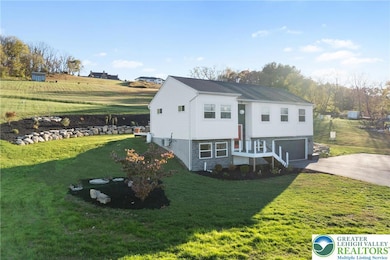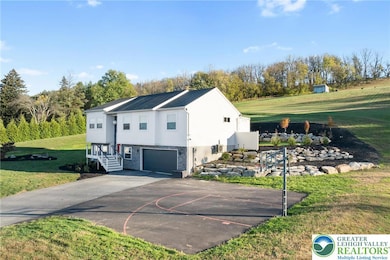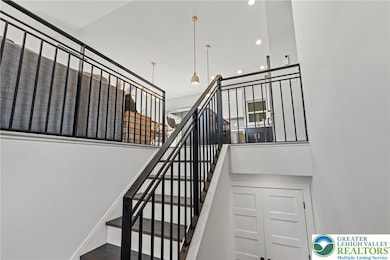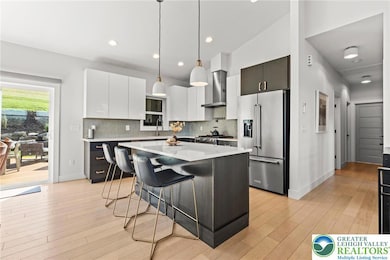3708 Huckleberry Rd Allentown, PA 18104
South Whitehall Township NeighborhoodEstimated payment $3,599/month
Highlights
- Panoramic View
- 1.82 Acre Lot
- Cathedral Ceiling
- Kratzer Elementary School Rated A
- Deck
- Covered Patio or Porch
About This Home
Highest & Best Due 10/21 by 6pm!
This NEWER, Custom Built R&S Hoffman home is truly one-of-a-kind & being offered on the market for the very first time! Perfectly set on 1.8+ acres in South Whitehall Twp in the sought-after Parkland SD, this modern Bi-Level effortlessly blends design, craftsmanship, & comfort. Interior features include 4 bedrooms, 3 baths, 2,290+ sq. ft. of finished living space, a home office, living and family rooms, & a dedicated laundry. Custom hand-welded railings, stained wood stairs, & Brazilian white oak floors set an elevated tone. The open-concept living area boasts 14’ cathedral ceilings and a show-stopping chef’s kitchen with gloss-white cabinetry, quartz counters, a stunning Smeg hood & Pot filler, top of the line Kitchenaid Appliances, & an extended island w/built in Microwave. The primary suite feels like a private retreat with deck access, NEW 11x7' WIC, & a spa-inspired bath finished in Carrara marble. Outdoor living shines with a 16×50 Trex deck, Custom bar build out w/metal roof overhead addition, projection screen for movie nights under the stars & a stunning NEW Boulder wall adding even more aesthetic appeal & space. In addition to 2 car attached garage, sits a new parking pad doubling as the family bball court. Lastly, a true gem feature Custom built lookout shed, perched at very top of property w/concrete patio aside for full use of this grand property. Every inch of this HOME reflects love& care. *Listing Agent is related to seller.
Home Details
Home Type
- Single Family
Est. Annual Taxes
- $6,822
Year Built
- Built in 2020
Lot Details
- 1.82 Acre Lot
- Property is zoned R-2-Low Density Residenti
Parking
- 2 Car Garage
- Parking Pad
- Garage Door Opener
- Driveway
- Off-Street Parking
Property Views
- Panoramic
- Hills
- Valley
Home Design
- Vinyl Siding
- Stone
Interior Spaces
- 2,294 Sq Ft Home
- 2-Story Property
- Cathedral Ceiling
- Gas Log Fireplace
- Family Room with Fireplace
- Family Room Downstairs
- Basement
Kitchen
- Microwave
- Dishwasher
Bedrooms and Bathrooms
- 4 Bedrooms
- Walk-In Closet
- 3 Full Bathrooms
Laundry
- Laundry on lower level
- Washer Hookup
Eco-Friendly Details
- Energy-Efficient Appliances
Outdoor Features
- Deck
- Covered Patio or Porch
- Shed
Schools
- Kratzer Elementary School
- Parkland High School
Utilities
- Heating Available
- Well
Community Details
- Hills @ Winchester Subdivision
Map
Home Values in the Area
Average Home Value in this Area
Tax History
| Year | Tax Paid | Tax Assessment Tax Assessment Total Assessment is a certain percentage of the fair market value that is determined by local assessors to be the total taxable value of land and additions on the property. | Land | Improvement |
|---|---|---|---|---|
| 2025 | $6,637 | $272,900 | $84,800 | $188,100 |
| 2024 | $6,413 | $272,900 | $84,800 | $188,100 |
| 2023 | $6,277 | $272,900 | $84,800 | $188,100 |
| 2022 | $6,252 | $272,900 | $188,100 | $84,800 |
| 2021 | $6,252 | $272,900 | $84,800 | $188,100 |
| 2020 | $1,943 | $84,800 | $84,800 | $0 |
Property History
| Date | Event | Price | List to Sale | Price per Sq Ft | Prior Sale |
|---|---|---|---|---|---|
| 10/21/2025 10/21/25 | Pending | -- | -- | -- | |
| 10/18/2025 10/18/25 | For Sale | $575,000 | +518.3% | $251 / Sq Ft | |
| 01/31/2020 01/31/20 | Sold | $93,000 | +3.3% | -- | View Prior Sale |
| 01/05/2020 01/05/20 | Pending | -- | -- | -- | |
| 12/15/2019 12/15/19 | Price Changed | $90,000 | -30.7% | -- | |
| 09/23/2019 09/23/19 | For Sale | $129,900 | 0.0% | -- | |
| 07/19/2019 07/19/19 | Pending | -- | -- | -- | |
| 07/02/2019 07/02/19 | For Sale | $129,900 | -- | -- |
Purchase History
| Date | Type | Sale Price | Title Company |
|---|---|---|---|
| Deed | $323,000 | Penn Title Company | |
| Deed | $46,500 | Hamilton Abstract Co |
Mortgage History
| Date | Status | Loan Amount | Loan Type |
|---|---|---|---|
| Open | $279,354 | FHA | |
| Previous Owner | $250,000 | New Conventional |
Source: Greater Lehigh Valley REALTORS®
MLS Number: 765541
APN: 547796786828-1
- 3756 Huckleberry Rd
- 3783 Huckleberry Rd
- 1867 Stone Tavern Blvd
- 1805 Franklin Way
- 4027 Shefs Way
- 1607 Shenandoah Ct
- 1450 Springhouse Rd
- 1551 Wethersfield Dr
- 1488 Shelburne Ct
- 1459 Leicester Place
- 1220 Deerfield Dr
- 3325 Oxford Cir S
- 2507 Rachael Ln
- 3322 W Highland St
- 1133 Dylan Dr
- 4125 Knauss Cir
- 3027 W Highland St
- 2820 W Pennsylvania St
- 1244 N Ott St
- 2020 Whitehall Ave
