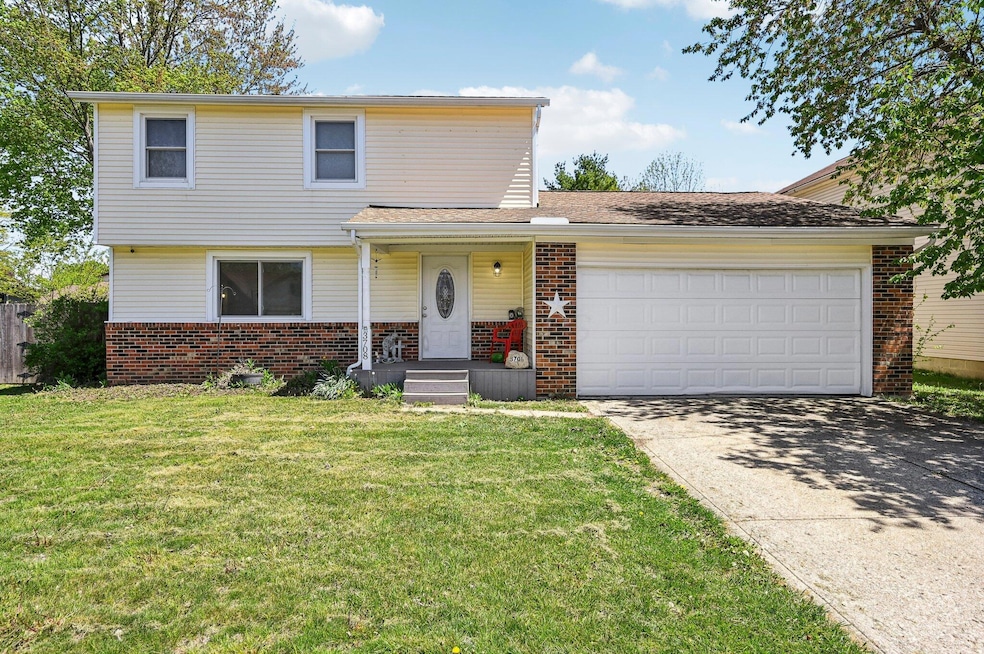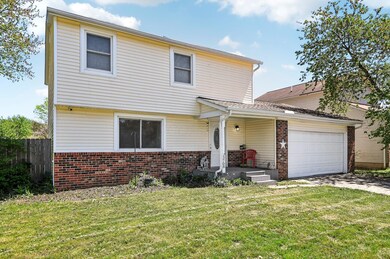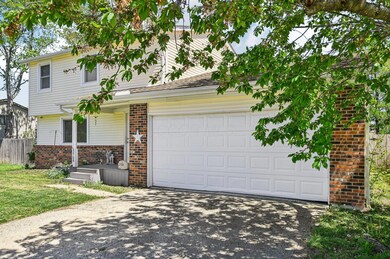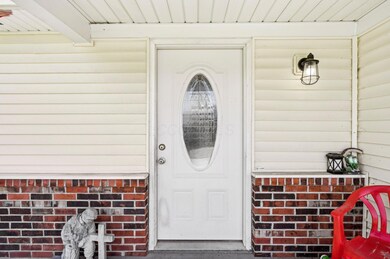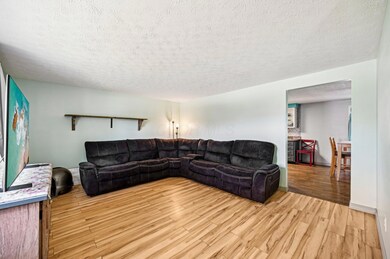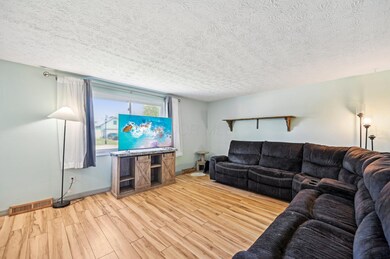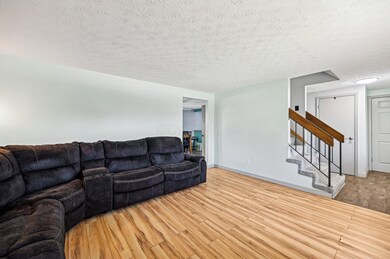
3708 Juniper St Grove City, OH 43123
Highlights
- Deck
- Fenced Yard
- Park
- Traditional Architecture
- 2 Car Attached Garage
- Forced Air Heating and Cooling System
About This Home
As of June 2025Welcome home to this 3/4 bedroom, 2.5 bath in the West Grove neighborhood of Grove City. Just minutes away from Breck Community Dog Park and the Park at Beulah. This home sits on a quiet, tree-lined street, in close proximity to the Walmart Distribution Center, and features LVP flooring, a partially finished basement, large deck and yard for outdoor entertaining, and a fourth bedroom or den off of the family room. Welcome Home!
Last Agent to Sell the Property
Howard Hanna Real Estate Svcs License #2005015389 Listed on: 05/03/2025
Home Details
Home Type
- Single Family
Est. Annual Taxes
- $4,602
Year Built
- Built in 1978
Lot Details
- 8,276 Sq Ft Lot
- Fenced Yard
- Fenced
Parking
- 2 Car Attached Garage
Home Design
- Traditional Architecture
- Brick Exterior Construction
- Block Foundation
- Vinyl Siding
Interior Spaces
- 1,644 Sq Ft Home
- 2-Story Property
- Insulated Windows
- Family Room
- Carpet
- Basement
Kitchen
- Electric Range
- Microwave
- Dishwasher
Bedrooms and Bathrooms
- 3 Bedrooms
Laundry
- Laundry on lower level
- Electric Dryer Hookup
Outdoor Features
- Deck
Utilities
- Forced Air Heating and Cooling System
- Heating System Uses Gas
Community Details
- Park
- Bike Trail
Listing and Financial Details
- Assessor Parcel Number 040-005157
Ownership History
Purchase Details
Home Financials for this Owner
Home Financials are based on the most recent Mortgage that was taken out on this home.Purchase Details
Home Financials for this Owner
Home Financials are based on the most recent Mortgage that was taken out on this home.Purchase Details
Home Financials for this Owner
Home Financials are based on the most recent Mortgage that was taken out on this home.Purchase Details
Home Financials for this Owner
Home Financials are based on the most recent Mortgage that was taken out on this home.Purchase Details
Home Financials for this Owner
Home Financials are based on the most recent Mortgage that was taken out on this home.Purchase Details
Purchase Details
Similar Homes in Grove City, OH
Home Values in the Area
Average Home Value in this Area
Purchase History
| Date | Type | Sale Price | Title Company |
|---|---|---|---|
| Warranty Deed | $307,500 | Elite Land Title | |
| Quit Claim Deed | -- | Elite Land Title | |
| Warranty Deed | $298,000 | Northwest Advantage Title Agen | |
| Interfamily Deed Transfer | -- | Pm Title Llc | |
| Warranty Deed | $126,000 | Real Living Title | |
| Deed | -- | -- | |
| Deed | $60,000 | -- |
Mortgage History
| Date | Status | Loan Amount | Loan Type |
|---|---|---|---|
| Open | $292,125 | New Conventional | |
| Previous Owner | $280,120 | Credit Line Revolving | |
| Previous Owner | $165,280 | VA | |
| Previous Owner | $128,709 | VA | |
| Previous Owner | $90,300 | Credit Line Revolving |
Property History
| Date | Event | Price | Change | Sq Ft Price |
|---|---|---|---|---|
| 06/05/2025 06/05/25 | Sold | $307,500 | -0.8% | $187 / Sq Ft |
| 05/03/2025 05/03/25 | For Sale | $309,900 | +4.0% | $189 / Sq Ft |
| 08/12/2022 08/12/22 | Sold | $298,000 | 0.0% | $181 / Sq Ft |
| 06/20/2022 06/20/22 | Price Changed | $298,000 | -3.9% | $181 / Sq Ft |
| 06/16/2022 06/16/22 | For Sale | $310,000 | +146.0% | $189 / Sq Ft |
| 11/26/2012 11/26/12 | Sold | $126,000 | -5.2% | $77 / Sq Ft |
| 10/27/2012 10/27/12 | Pending | -- | -- | -- |
| 08/27/2012 08/27/12 | For Sale | $132,900 | -- | $81 / Sq Ft |
Tax History Compared to Growth
Tax History
| Year | Tax Paid | Tax Assessment Tax Assessment Total Assessment is a certain percentage of the fair market value that is determined by local assessors to be the total taxable value of land and additions on the property. | Land | Improvement |
|---|---|---|---|---|
| 2024 | $4,602 | $101,190 | $28,000 | $73,190 |
| 2023 | $4,537 | $101,185 | $28,000 | $73,185 |
| 2022 | $3,896 | $63,880 | $14,280 | $49,600 |
| 2021 | $3,971 | $63,880 | $14,280 | $49,600 |
| 2020 | $3,958 | $63,880 | $14,280 | $49,600 |
| 2019 | $3,504 | $52,470 | $11,900 | $40,570 |
| 2018 | $3,234 | $52,470 | $11,900 | $40,570 |
| 2017 | $3,227 | $52,470 | $11,900 | $40,570 |
| 2016 | $2,976 | $41,060 | $8,960 | $32,100 |
| 2015 | $2,977 | $41,060 | $8,960 | $32,100 |
| 2014 | $2,979 | $41,060 | $8,960 | $32,100 |
| 2013 | $1,479 | $43,190 | $9,415 | $33,775 |
Agents Affiliated with this Home
-
Kathryn McCann

Seller's Agent in 2025
Kathryn McCann
Howard Hanna Real Estate Svcs
(614) 774-4895
4 in this area
56 Total Sales
-
Alanna Frole

Buyer's Agent in 2025
Alanna Frole
Coldwell Banker Realty
(614) 571-7107
8 in this area
101 Total Sales
-
R
Seller's Agent in 2022
Ryan Rothe
E-Merge
-
Nicolas Finamore
N
Buyer's Agent in 2022
Nicolas Finamore
Key Realty
(614) 584-7838
2 in this area
16 Total Sales
-
J
Seller's Agent in 2012
Jared Lowe
Howard Hanna Real Estate Svcs
-
Mike Laemmle

Buyer's Agent in 2012
Mike Laemmle
The Mike Laemmle Team Realty
(614) 312-0844
76 in this area
179 Total Sales
Map
Source: Columbus and Central Ohio Regional MLS
MLS Number: 225014951
APN: 040-005157
- 3709 Juniper St
- 3655 Lake Albert Way
- 4041 Cypress Ave
- 3664 Lake Lanier Dr
- 4111 Tamarack Ave
- 3800 Lake Mead Dr
- 4051 Tamarack Ave
- 3857 Lake Lanier Dr
- 4368 Promenade Ave
- 3895 Brody Dr
- 3145 Demorest Rd
- 3663 Glacial Ln
- 4358 Archway Ct
- 3735 Brody Dr Unit Lot 221
- 3786 Brody Dr Unit Lot 188
- 3747 Brody Dr Unit Lot 219
- 3780 Brody Dr Unit Lot 187
- 3864 Brody Dr
- 3834 Brody Dr
- 4386 Big Run Rd S
