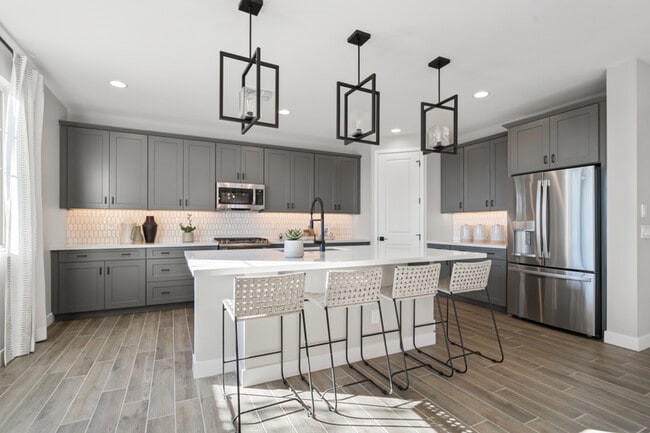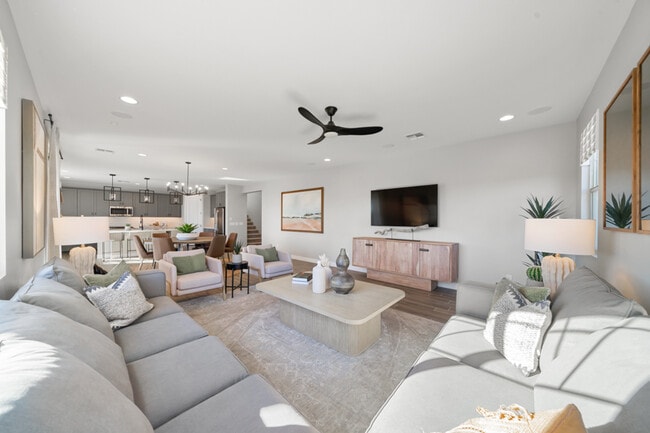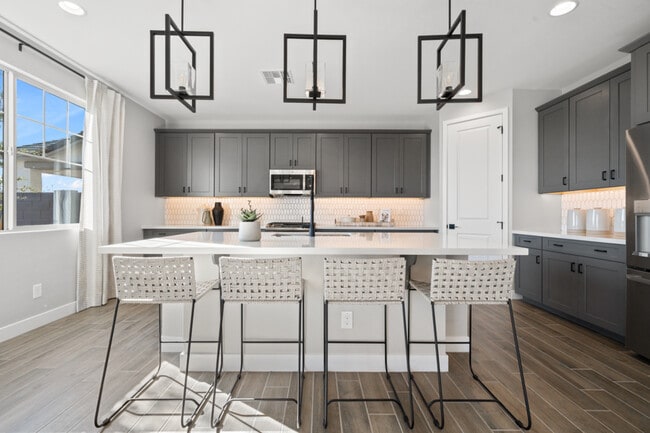
Estimated payment $3,323/month
Highlights
- New Construction
- Community Pool
- Park
- Loft
- Community Basketball Court
- Dining Room
About This Home
What's Special: Model Plan | Close to Park | 3-Car Garage Welcome to the 45-RM4 at 3708 N 103rd Avenue in Parkside Almeria. This spacious two-story home offers 4 bedrooms, 2.5 bathrooms, a versatile flex room, and a generous loft—perfect for work, play, or relaxation. The open-concept layout connects the gourmet kitchen, casual dining area, and great room, creating a bright and welcoming space for everyday living and entertaining. A shower and tub, dual sinks, and a large walk-in closet elevate the private primary suite upstairs. The 3-car split garage provides plenty of room for storage and convenience. Every detail is designed to support comfort, connection, and ease. Set in a vibrant Arizona community, Parkside Almeria Collection invites you to enjoy resort-style amenities like a pool, playground, sports courts, and a peaceful butterfly garden certified by the National Wildlife Federation. Additional Highlights include: gas gourmet kitchen, interior door at primary bathroom, upgraded cabinets, 42 upper cabinets at kitchen, quartz countertops at kitchen, e-granite undermount kitchen sink, upgraded square corners with 5 baseboards, marble shower at secondary bathroom, upgraded LVP flooring downstairs, upgraded carpet and pad, soft water loop w/ 110v outlet. Photos are for representative purposes only. MLS# 6934330
Sales Office
| Monday |
10:00 AM - 6:00 PM
|
| Tuesday |
10:00 AM - 6:00 PM
|
| Wednesday |
1:00 PM - 6:00 PM
|
| Thursday |
10:00 AM - 6:00 PM
|
| Friday |
10:00 AM - 6:00 PM
|
| Saturday |
10:00 AM - 6:00 PM
|
| Sunday |
10:00 AM - 6:00 PM
|
Home Details
Home Type
- Single Family
HOA Fees
- Property has a Home Owners Association
Parking
- 3 Car Garage
- Front Facing Garage
Home Design
- New Construction
Interior Spaces
- 2-Story Property
- Dining Room
- Loft
Bedrooms and Bathrooms
- 4 Bedrooms
Community Details
Overview
- Greenbelt
Recreation
- Community Basketball Court
- Pickleball Courts
- Community Playground
- Community Pool
- Park
Map
Other Move In Ready Homes in Parkside - Almeria Collection
About the Builder
- Parkside - Los Cielos Collection
- Parkside - Almeria Collection
- Parkside - Rio Vista Collection
- Parkside - Villas Collection
- Acclaim - Redwood Valley
- 3777 N 99th Ave Unit E
- 9976 W Cheery Lynn Rd
- Acclaim - Ridgeline
- Acclaim - North Shore
- Western Garden - Destiny
- Western Garden - Reflection
- Western Garden - Cottage
- Western Garden - Premier
- Western Garden - Discovery
- Western Garden - Horizon
- Western Garden - Crest
- Western Garden - Gateway
- 9009 W Orange Dr
- 5031 N 88th Ave
- Stonehaven - Discovery Collection






