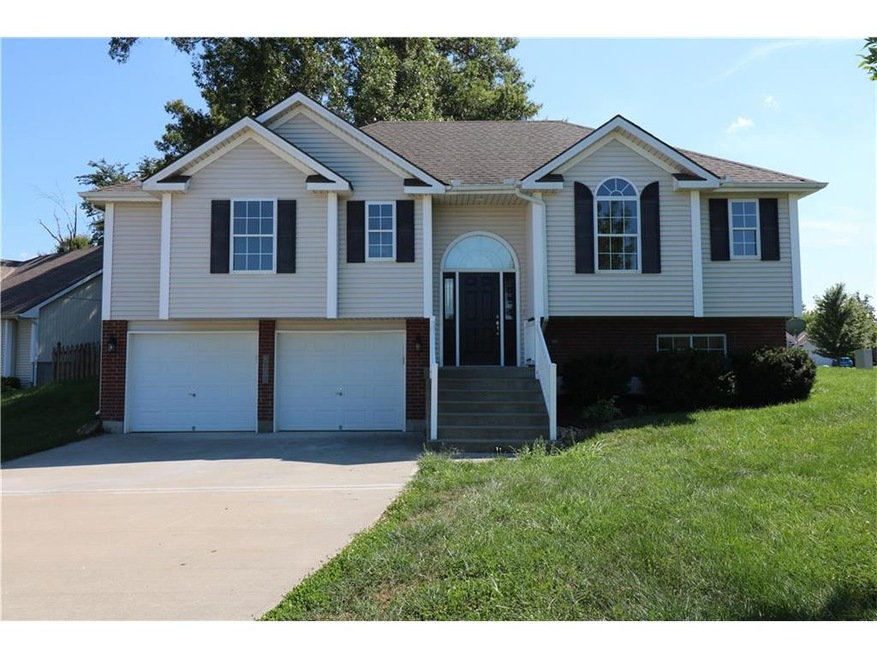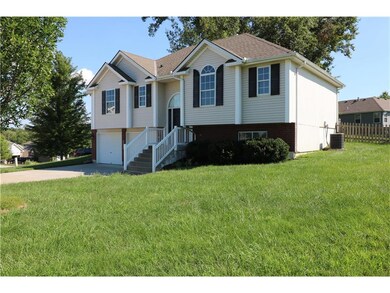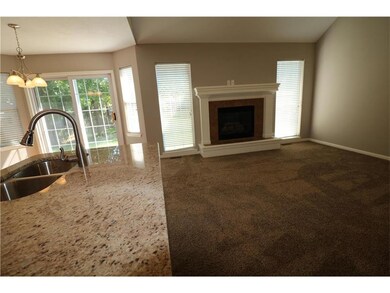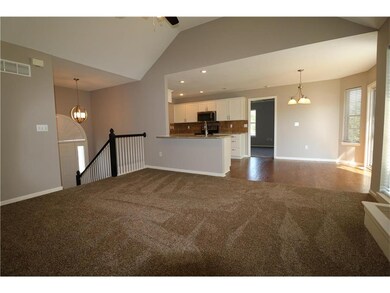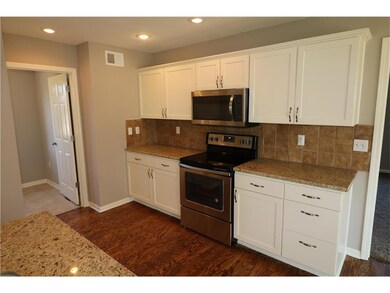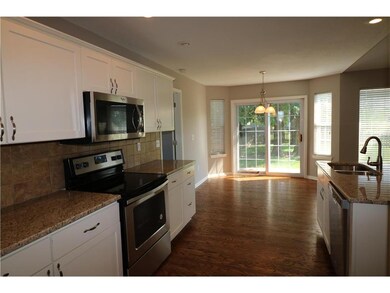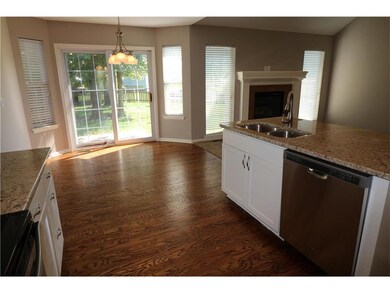
3708 N 112th St Kansas City, KS 66109
I-435 West KC-KS NeighborhoodHighlights
- Recreation Room
- Vaulted Ceiling
- Main Floor Primary Bedroom
- Piper Prairie Elementary School Rated A
- Wood Flooring
- Corner Lot
About This Home
As of September 2021Like New, recently updated 4 Bedroom, 3 Bath home, new flooring, paint, fixtures, baths and appliances. Enjoy the large open family room with a fireplace overlooking the spacious fenced back yard. Main Floor laundry and master. Entertain in the finished basement that also has a bedroom and full bath. Lot of square footage for the money located in the Award Winning Piper School District, close to Legends Shopping, Cerner, DFA Building, shopping, dining and entertainment. Come see it today.
Last Agent to Sell the Property
Platinum Realty LLC License #SP00232588 Listed on: 07/15/2017

Home Details
Home Type
- Single Family
Est. Annual Taxes
- $3,409
Year Built
- Built in 2005
Lot Details
- Cul-De-Sac
- Wood Fence
- Corner Lot
- Level Lot
HOA Fees
- $29 Monthly HOA Fees
Parking
- 2 Car Garage
- Front Facing Garage
Home Design
- Split Level Home
- Composition Roof
- Vinyl Siding
Interior Spaces
- Wet Bar: Carpet, Hardwood, Fireplace, Double Vanity
- Built-In Features: Carpet, Hardwood, Fireplace, Double Vanity
- Vaulted Ceiling
- Ceiling Fan: Carpet, Hardwood, Fireplace, Double Vanity
- Skylights
- Fireplace With Gas Starter
- Shades
- Plantation Shutters
- Drapes & Rods
- Family Room with Fireplace
- Great Room
- Recreation Room
- Laundry on main level
Kitchen
- Eat-In Kitchen
- Granite Countertops
- Laminate Countertops
Flooring
- Wood
- Wall to Wall Carpet
- Linoleum
- Laminate
- Stone
- Ceramic Tile
- Luxury Vinyl Plank Tile
- Luxury Vinyl Tile
Bedrooms and Bathrooms
- 4 Bedrooms
- Primary Bedroom on Main
- Cedar Closet: Carpet, Hardwood, Fireplace, Double Vanity
- Walk-In Closet: Carpet, Hardwood, Fireplace, Double Vanity
- 3 Full Bathrooms
- Double Vanity
- Carpet
Finished Basement
- Sump Pump
- Bedroom in Basement
- Natural lighting in basement
Outdoor Features
- Enclosed Patio or Porch
Schools
- Piper Elementary School
- Piper High School
Utilities
- Cooling Available
- Heat Pump System
- Back Up Gas Heat Pump System
Listing and Financial Details
- Assessor Parcel Number 284833
Community Details
Overview
- The Lake At Whispering Ridge Subdivision
Recreation
- Community Pool
- Trails
Ownership History
Purchase Details
Home Financials for this Owner
Home Financials are based on the most recent Mortgage that was taken out on this home.Purchase Details
Home Financials for this Owner
Home Financials are based on the most recent Mortgage that was taken out on this home.Purchase Details
Home Financials for this Owner
Home Financials are based on the most recent Mortgage that was taken out on this home.Purchase Details
Home Financials for this Owner
Home Financials are based on the most recent Mortgage that was taken out on this home.Purchase Details
Home Financials for this Owner
Home Financials are based on the most recent Mortgage that was taken out on this home.Purchase Details
Home Financials for this Owner
Home Financials are based on the most recent Mortgage that was taken out on this home.Purchase Details
Purchase Details
Home Financials for this Owner
Home Financials are based on the most recent Mortgage that was taken out on this home.Purchase Details
Home Financials for this Owner
Home Financials are based on the most recent Mortgage that was taken out on this home.Similar Homes in Kansas City, KS
Home Values in the Area
Average Home Value in this Area
Purchase History
| Date | Type | Sale Price | Title Company |
|---|---|---|---|
| Warranty Deed | -- | New Title Company Name | |
| Warranty Deed | -- | Continental Title | |
| Warranty Deed | -- | Continental Title Company | |
| Interfamily Deed Transfer | -- | Secured Title Of Kansas City | |
| Warranty Deed | -- | Secured Title Of Kansas City | |
| Warranty Deed | -- | None Available | |
| Sheriffs Deed | -- | None Available | |
| Warranty Deed | -- | First American Title | |
| Warranty Deed | -- | First American Title |
Mortgage History
| Date | Status | Loan Amount | Loan Type |
|---|---|---|---|
| Open | $152,000 | New Conventional | |
| Closed | $152,000 | New Conventional | |
| Previous Owner | $251,655 | New Conventional | |
| Previous Owner | $174,400 | New Conventional | |
| Previous Owner | $146,000 | Future Advance Clause Open End Mortgage | |
| Previous Owner | $185,500 | New Conventional | |
| Previous Owner | $166,100 | Fannie Mae Freddie Mac | |
| Previous Owner | $162,241 | Adjustable Rate Mortgage/ARM |
Property History
| Date | Event | Price | Change | Sq Ft Price |
|---|---|---|---|---|
| 09/06/2025 09/06/25 | Price Changed | $389,000 | -0.3% | $150 / Sq Ft |
| 08/15/2025 08/15/25 | For Sale | $390,000 | +34.5% | $150 / Sq Ft |
| 09/02/2021 09/02/21 | Sold | -- | -- | -- |
| 07/07/2021 07/07/21 | For Sale | $290,000 | +13.7% | $112 / Sq Ft |
| 07/13/2020 07/13/20 | Sold | -- | -- | -- |
| 06/03/2020 06/03/20 | Pending | -- | -- | -- |
| 06/01/2020 06/01/20 | For Sale | $255,000 | +13.3% | $100 / Sq Ft |
| 10/27/2017 10/27/17 | Sold | -- | -- | -- |
| 09/12/2017 09/12/17 | For Sale | $225,000 | -6.2% | $116 / Sq Ft |
| 09/01/2017 09/01/17 | Pending | -- | -- | -- |
| 07/16/2017 07/16/17 | For Sale | $239,950 | +28.0% | $123 / Sq Ft |
| 06/15/2017 06/15/17 | Sold | -- | -- | -- |
| 05/25/2017 05/25/17 | Pending | -- | -- | -- |
| 02/10/2017 02/10/17 | For Sale | $187,500 | -- | $96 / Sq Ft |
Tax History Compared to Growth
Tax History
| Year | Tax Paid | Tax Assessment Tax Assessment Total Assessment is a certain percentage of the fair market value that is determined by local assessors to be the total taxable value of land and additions on the property. | Land | Improvement |
|---|---|---|---|---|
| 2024 | $7,000 | $43,562 | $7,790 | $35,772 |
| 2023 | $6,585 | $38,102 | $6,591 | $31,511 |
| 2022 | $5,766 | $33,580 | $5,588 | $27,992 |
| 2021 | $5,225 | $30,889 | $4,876 | $26,013 |
| 2020 | $4,611 | $27,387 | $4,531 | $22,856 |
| 2019 | $4,518 | $26,850 | $4,393 | $22,457 |
| 2018 | $4,543 | $26,323 | $4,326 | $21,997 |
| 2017 | $3,683 | $21,650 | $4,326 | $17,324 |
| 2016 | $3,612 | $21,019 | $4,326 | $16,693 |
| 2015 | $3,607 | $20,608 | $4,395 | $16,213 |
| 2014 | $2,596 | $19,782 | $3,705 | $16,077 |
Agents Affiliated with this Home
-
Candace White

Seller's Agent in 2025
Candace White
RE/MAX PROFESSIONALS
(806) 681-7477
8 Total Sales
-
Francene Sutton

Seller's Agent in 2021
Francene Sutton
Gemini I I, Inc Realtors
(913) 485-1043
7 in this area
111 Total Sales
-
Lisa Rees

Buyer's Agent in 2021
Lisa Rees
Reilly Real Estate LLC
(913) 682-2567
3 in this area
310 Total Sales
-
Steve Frazier
S
Seller's Agent in 2020
Steve Frazier
Platinum Realty LLC
(816) 394-3945
11 Total Sales
-
Patty Meadows
P
Buyer's Agent in 2020
Patty Meadows
ReeceNichols - Overland Park
(913) 530-4344
46 Total Sales
-
Allison Rank

Seller's Agent in 2017
Allison Rank
ReeceNichols - Country Club Plaza
(913) 229-4050
42 in this area
246 Total Sales
Map
Source: Heartland MLS
MLS Number: 2058171
APN: 284833
- 3617 N 112th Terrace
- 11224 Cernech Rd
- 10901 Donahoo Rd
- 3453 N 115th St
- 3323 N 109th Terrace
- 3320 N 109th Terrace
- 3319 N 109th Terrace
- 3316 N 109th Terrace
- 4101 N 110th Terrace
- 3319 N 129th St
- 3335 N 129th St
- 3327 N 129th St
- 3225 N 109th Place
- 3212 N 110th St
- 4108 N 108th St
- 4151 N 109th Terrace
- 11600 Donahoo Rd
- 3109 N 110th St
- 11641 Donahoo Rd
- 3979 Hutton Rd
