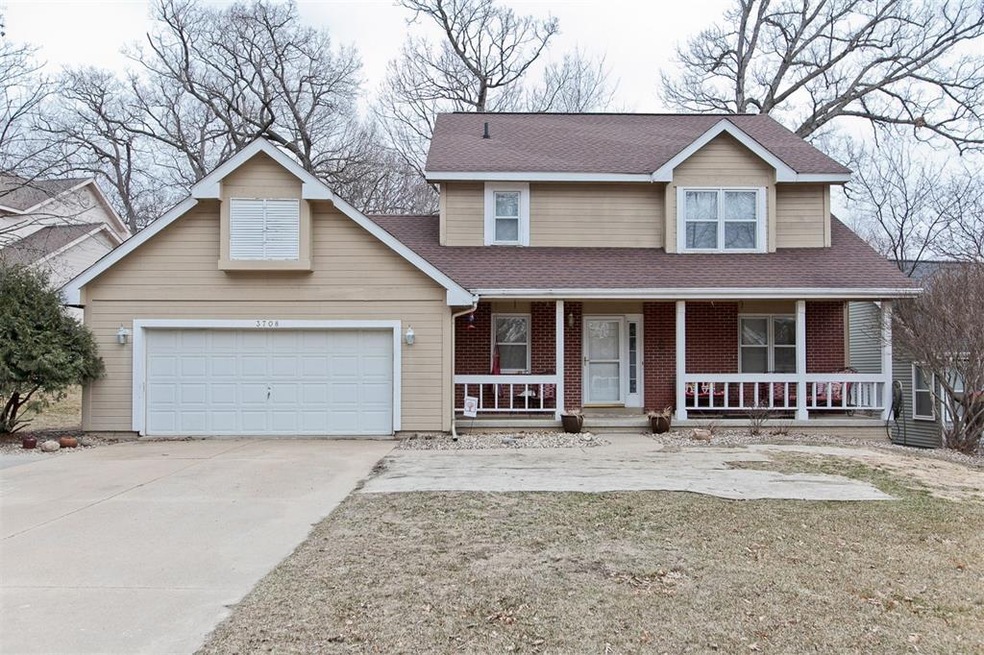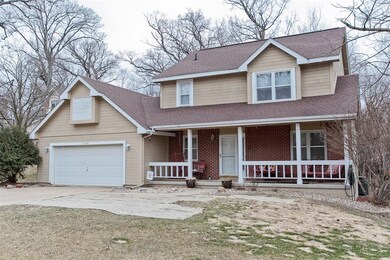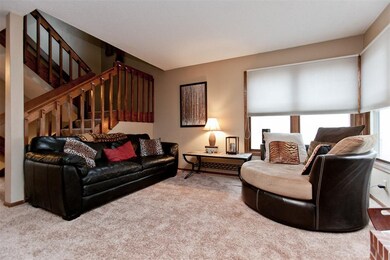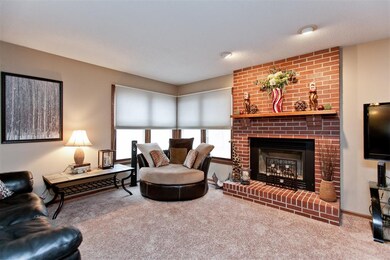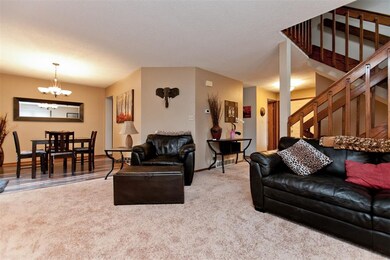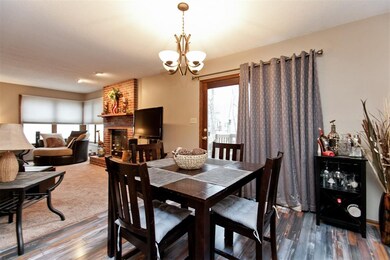
3708 Old Orchard Rd NE Cedar Rapids, IA 52402
Highlights
- Deck
- Recreation Room
- Great Room with Fireplace
- John F. Kennedy High School Rated A-
- Wooded Lot
- Formal Dining Room
About This Home
As of July 2025This NE side home is ready & waiting for new owners! Main level has all new flooring (carpet and hard surface), remodeled 1/2 bath, newer stainless steel appliances in the kitchen & new paint. All stairs and landings in the home have new carpet also. Gas fireplace in living room offers an additional heating source for those chilly winter nights. All bedrooms have great closet and storage space. Master bedroom has a conveniently located bathroom that allows for privacy for Mom & Dad. LL has a bonus room that could be used for an office, playroom, or workout room. An additional finished room in the LL would make a great office or be used for additional storage space. LL rec room offers great space for all family members to have their own space. Deck overlooks a great wooded back yard that has privacy during the summer months. Flat driveway has a parking pad for extra cars, boat, etc. Schedule your showing today!
Home Details
Home Type
- Single Family
Est. Annual Taxes
- $3,977
Year Built
- 1988
Lot Details
- Lot Dimensions are 80 x 159
- Wooded Lot
Home Design
- Poured Concrete
- Frame Construction
Interior Spaces
- 2-Story Property
- Gas Fireplace
- Great Room with Fireplace
- Formal Dining Room
- Recreation Room
- Basement Fills Entire Space Under The House
- Laundry on main level
Kitchen
- Eat-In Kitchen
- Range
- Dishwasher
- Disposal
Bedrooms and Bathrooms
- 3 Bedrooms
- Primary bedroom located on second floor
Parking
- 2 Car Attached Garage
- Garage Door Opener
Outdoor Features
- Deck
Utilities
- Forced Air Cooling System
- Heating System Uses Gas
- Gas Water Heater
- Cable TV Available
Ownership History
Purchase Details
Home Financials for this Owner
Home Financials are based on the most recent Mortgage that was taken out on this home.Purchase Details
Purchase Details
Home Financials for this Owner
Home Financials are based on the most recent Mortgage that was taken out on this home.Purchase Details
Home Financials for this Owner
Home Financials are based on the most recent Mortgage that was taken out on this home.Purchase Details
Home Financials for this Owner
Home Financials are based on the most recent Mortgage that was taken out on this home.Purchase Details
Home Financials for this Owner
Home Financials are based on the most recent Mortgage that was taken out on this home.Similar Homes in Cedar Rapids, IA
Home Values in the Area
Average Home Value in this Area
Purchase History
| Date | Type | Sale Price | Title Company |
|---|---|---|---|
| Warranty Deed | $240,000 | None Listed On Document | |
| Warranty Deed | $240,000 | None Listed On Document | |
| Sheriffs Deed | $232,469 | None Listed On Document | |
| Interfamily Deed Transfer | -- | None Available | |
| Warranty Deed | $221,000 | None Available | |
| Quit Claim Deed | -- | None Available | |
| Warranty Deed | $188,500 | None Available |
Mortgage History
| Date | Status | Loan Amount | Loan Type |
|---|---|---|---|
| Open | $216,000 | New Conventional | |
| Closed | $216,000 | New Conventional | |
| Previous Owner | $212,400 | New Conventional | |
| Previous Owner | $17,200 | Stand Alone Second | |
| Previous Owner | $198,900 | Adjustable Rate Mortgage/ARM | |
| Previous Owner | $185,693 | FHA | |
| Previous Owner | $183,500 | Adjustable Rate Mortgage/ARM |
Property History
| Date | Event | Price | Change | Sq Ft Price |
|---|---|---|---|---|
| 07/18/2025 07/18/25 | Sold | $240,000 | -9.4% | $103 / Sq Ft |
| 07/09/2025 07/09/25 | Pending | -- | -- | -- |
| 06/17/2025 06/17/25 | For Sale | $264,999 | +19.9% | $114 / Sq Ft |
| 05/21/2018 05/21/18 | Sold | $221,000 | 0.0% | $95 / Sq Ft |
| 04/03/2018 04/03/18 | Pending | -- | -- | -- |
| 03/22/2018 03/22/18 | For Sale | $221,000 | +17.2% | $95 / Sq Ft |
| 08/15/2012 08/15/12 | Sold | $188,500 | -0.7% | $81 / Sq Ft |
| 05/14/2012 05/14/12 | Pending | -- | -- | -- |
| 04/26/2012 04/26/12 | For Sale | $189,900 | -- | $82 / Sq Ft |
Tax History Compared to Growth
Tax History
| Year | Tax Paid | Tax Assessment Tax Assessment Total Assessment is a certain percentage of the fair market value that is determined by local assessors to be the total taxable value of land and additions on the property. | Land | Improvement |
|---|---|---|---|---|
| 2024 | $4,418 | $261,100 | $56,700 | $204,400 |
| 2023 | $4,418 | $261,100 | $56,700 | $204,400 |
| 2022 | $4,110 | $218,300 | $45,700 | $172,600 |
| 2021 | $4,386 | $207,400 | $42,000 | $165,400 |
| 2020 | $4,386 | $207,400 | $42,000 | $165,400 |
| 2019 | $3,752 | $182,600 | $32,900 | $149,700 |
| 2018 | $3,644 | $182,600 | $32,900 | $149,700 |
| 2017 | $4,084 | $187,500 | $32,900 | $154,600 |
| 2016 | $3,576 | $168,200 | $32,900 | $135,300 |
| 2015 | $3,594 | $168,864 | $36,550 | $132,314 |
| 2014 | $3,594 | $174,948 | $36,550 | $138,398 |
| 2013 | $3,642 | $174,948 | $36,550 | $138,398 |
Agents Affiliated with this Home
-
Ali Fortin
A
Seller's Agent in 2025
Ali Fortin
Pinnacle Realty LLC
(319) 601-9868
89 Total Sales
-
Alexis Kemp
A
Buyer's Agent in 2025
Alexis Kemp
RE/MAX
(319) 795-5394
272 Total Sales
-
Matt Ford

Seller's Agent in 2018
Matt Ford
SKOGMAN REALTY
(319) 270-8747
94 Total Sales
-
Bob Hackney

Buyer's Agent in 2018
Bob Hackney
SKOGMAN REALTY
(319) 350-2609
38 Total Sales
-
Sharon Clore
S
Seller's Agent in 2012
Sharon Clore
IOWA REALTY
22 Total Sales
Map
Source: Cedar Rapids Area Association of REALTORS®
MLS Number: 1801866
APN: 14082-76019-00000
- 3315 Silverthorne Rd NE
- 3524 Swallow Ct NE
- 3720 Timberline Dr NE Unit 3
- 4113 Lark Ct NE Unit 4113
- 3919 Summerfield Ln NE Unit B
- 3912 Summerfield Ln NE Unit C
- 4117 Lexington Ct NE Unit D
- 4124 Lexington Dr NE Unit C
- 2817 Old Orchard Rd NE
- 2532 Glen Elm Dr NE
- 4515 Coventry Ln NE
- 4405 Westchester Dr NE Unit B
- 2520 Falbrook Dr NE
- 3840 Wenig Rd NE
- 2501 42nd St NE
- 4625 Westchester Dr NE
- 4555 Westchester Dr NE Unit B
- 3100 Blue Ridge Ct NE
- 3105 Towne House Dr NE
- 4725 Westchester Dr NE Unit C
