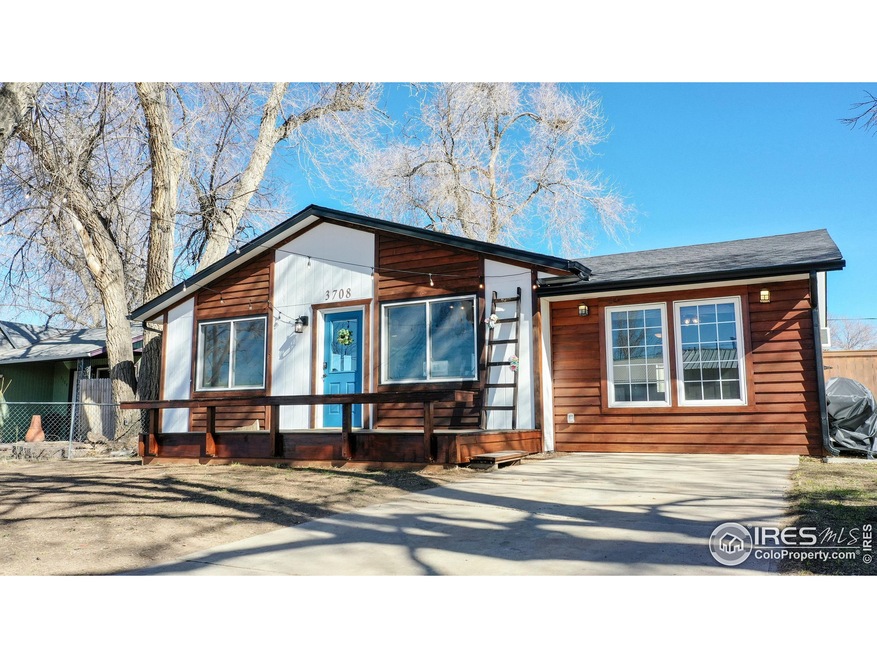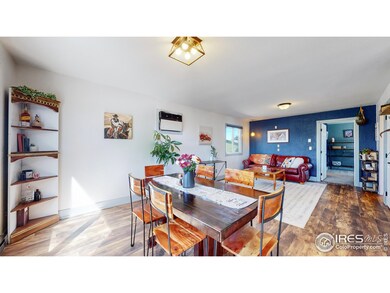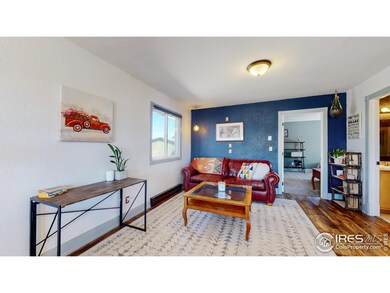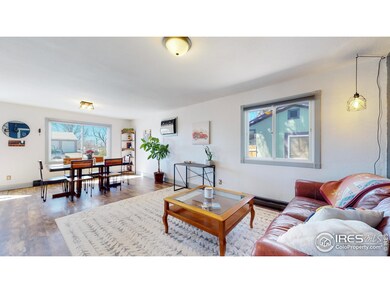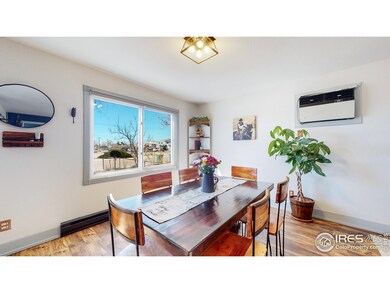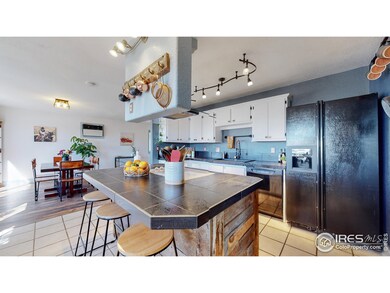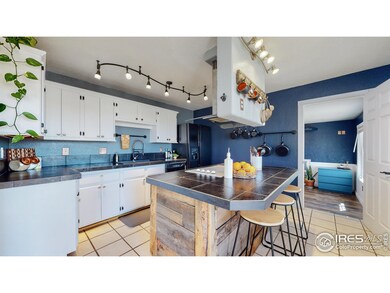
3708 Roosevelt Ave Wellington, CO 80549
Highlights
- No HOA
- Eat-In Kitchen
- Tile Flooring
- Rice Elementary School Rated A-
- Air Conditioning
- Kitchen Island
About This Home
As of June 2023Welcome to this charming ranch-style home in the heart of Wellington! Boasting rustic-inspired finishes, this home offers generous natural light, modern upgrades, and character that only comes with owning a classic, vintage home! Step into the main living area and take in the remodeled, eat-in kitchen featuring tile counters, pristine cabinetry and a custom island made from the reclaimed wood of a historic Fort Collins home. The spacious primary bedroom has an attached bathroom, large closet, new carpet and private access to the back patio! Use your imagination and turn the second bedroom into a home office, guest bedroom or additional living space. You'll love the newly finished front porch, perfect for relaxing or entertaining. New roof, gutters, laminate flooring, and exterior paint, plus... NO HOA! Bring your RV, boat, or toys and park them in the large backyard via the easy-to-access alleyway. Close to downtown, shopping, restaurants, and I-25. A great home at a fantastic value!
Home Details
Home Type
- Single Family
Est. Annual Taxes
- $1,949
Year Built
- Built in 1979
Lot Details
- 6,600 Sq Ft Lot
- South Facing Home
- Southern Exposure
- Partially Fenced Property
- Wood Fence
- Chain Link Fence
- Level Lot
- Property is zoned RL
Home Design
- Wood Frame Construction
- Composition Roof
Interior Spaces
- 1,276 Sq Ft Home
- 1-Story Property
- Window Treatments
- Family Room
- Dining Room
Kitchen
- Eat-In Kitchen
- Electric Oven or Range
- Dishwasher
- Kitchen Island
- Disposal
Flooring
- Carpet
- Laminate
- Tile
Bedrooms and Bathrooms
- 2 Bedrooms
- Primary Bathroom is a Full Bathroom
- Primary bathroom on main floor
Laundry
- Laundry on main level
- Dryer
- Washer
Parking
- Alley Access
- Driveway Level
Outdoor Features
- Outdoor Storage
Schools
- Rice Elementary School
- Wellington Middle School
- Poudre High School
Utilities
- Air Conditioning
- Baseboard Heating
Community Details
- No Home Owners Association
- Wellington Subdivision
Listing and Financial Details
- Assessor Parcel Number R0289426
Ownership History
Purchase Details
Home Financials for this Owner
Home Financials are based on the most recent Mortgage that was taken out on this home.Purchase Details
Home Financials for this Owner
Home Financials are based on the most recent Mortgage that was taken out on this home.Purchase Details
Home Financials for this Owner
Home Financials are based on the most recent Mortgage that was taken out on this home.Purchase Details
Home Financials for this Owner
Home Financials are based on the most recent Mortgage that was taken out on this home.Purchase Details
Purchase Details
Purchase Details
Home Financials for this Owner
Home Financials are based on the most recent Mortgage that was taken out on this home.Purchase Details
Similar Homes in Wellington, CO
Home Values in the Area
Average Home Value in this Area
Purchase History
| Date | Type | Sale Price | Title Company |
|---|---|---|---|
| Warranty Deed | $372,000 | None Listed On Document | |
| Special Warranty Deed | $328,000 | None Listed On Document | |
| Trustee Deed | -- | -- | |
| Special Warranty Deed | $125,842 | Stewart Title Of Larimer Cou | |
| Interfamily Deed Transfer | -- | -- | |
| Interfamily Deed Transfer | -- | -- | |
| Warranty Deed | $115,000 | -- | |
| Warranty Deed | $69,800 | -- |
Mortgage History
| Date | Status | Loan Amount | Loan Type |
|---|---|---|---|
| Open | $14,609 | New Conventional | |
| Open | $365,262 | FHA | |
| Previous Owner | $318,160 | New Conventional | |
| Previous Owner | $152,000 | Fannie Mae Freddie Mac | |
| Previous Owner | $100,000 | New Conventional | |
| Previous Owner | $25,000 | Credit Line Revolving | |
| Previous Owner | $100 | Unknown | |
| Previous Owner | $105 | Unknown | |
| Previous Owner | $110 | Unknown | |
| Previous Owner | $20,700 | Credit Line Revolving | |
| Previous Owner | $111,550 | Purchase Money Mortgage |
Property History
| Date | Event | Price | Change | Sq Ft Price |
|---|---|---|---|---|
| 06/01/2023 06/01/23 | Sold | $372,000 | +0.5% | $292 / Sq Ft |
| 04/14/2023 04/14/23 | For Sale | $370,000 | +12.8% | $290 / Sq Ft |
| 05/03/2022 05/03/22 | Off Market | $328,000 | -- | -- |
| 02/02/2022 02/02/22 | Sold | $328,000 | +4.1% | $258 / Sq Ft |
| 01/07/2022 01/07/22 | Pending | -- | -- | -- |
| 01/01/2022 01/01/22 | For Sale | $315,000 | 0.0% | $247 / Sq Ft |
| 12/17/2021 12/17/21 | Pending | -- | -- | -- |
| 12/16/2021 12/16/21 | For Sale | $315,000 | -- | $247 / Sq Ft |
Tax History Compared to Growth
Tax History
| Year | Tax Paid | Tax Assessment Tax Assessment Total Assessment is a certain percentage of the fair market value that is determined by local assessors to be the total taxable value of land and additions on the property. | Land | Improvement |
|---|---|---|---|---|
| 2025 | $2,433 | $25,715 | $2,010 | $23,705 |
| 2024 | $2,334 | $25,715 | $2,010 | $23,705 |
| 2022 | $1,949 | $17,764 | $2,085 | $15,679 |
| 2021 | $1,976 | $18,275 | $2,145 | $16,130 |
| 2020 | $2,217 | $20,356 | $2,145 | $18,211 |
| 2019 | $2,226 | $20,356 | $2,145 | $18,211 |
| 2018 | $1,363 | $12,766 | $2,160 | $10,606 |
| 2017 | $1,359 | $12,766 | $2,160 | $10,606 |
| 2016 | $1,062 | $10,563 | $2,388 | $8,175 |
| 2015 | $1,045 | $10,560 | $2,390 | $8,170 |
| 2014 | $738 | $7,380 | $2,390 | $4,990 |
Agents Affiliated with this Home
-
Jonathan Holsten

Seller's Agent in 2023
Jonathan Holsten
eXp Realty LLC
(970) 237-2752
234 Total Sales
-
Kenny Anderson
K
Buyer's Agent in 2023
Kenny Anderson
West and Main Homes
(970) 409-7042
31 Total Sales
-
Kylle Knudsen

Seller's Agent in 2022
Kylle Knudsen
Gables & Gates Realty
(720) 201-3898
49 Total Sales
-
Cheri Richmond

Seller Co-Listing Agent in 2022
Cheri Richmond
Gables & Gates Realty
(720) 255-7935
27 Total Sales
-
Jared Clinkscales

Buyer's Agent in 2022
Jared Clinkscales
Keller Williams Realty NoCo
(970) 829-9901
95 Total Sales
Map
Source: IRES MLS
MLS Number: 985517
APN: 89334-12-008
- 3701 Mckinley Ave
- 7936 2nd St
- 3833 Lincoln Ave
- 3730 Garfield Ave
- 8005 5th St
- 3530 Garfeild Ave
- 7864 5th St
- 0 5th St
- 7935 6th St
- 0 6th St Unit 1039869
- 7775 5th St Unit 2
- 7701 6th St
- 3400 Saratoga St Unit C
- 7726 Kit Fox Dr
- 7889 Antelope Ct
- 3350 Saratoga St Unit C
- 3960 Sweetgum St
- 7893 Little Fox Ln
- 7535 Horsechestnut St
- 3169 Fairmont Dr Unit 9D
