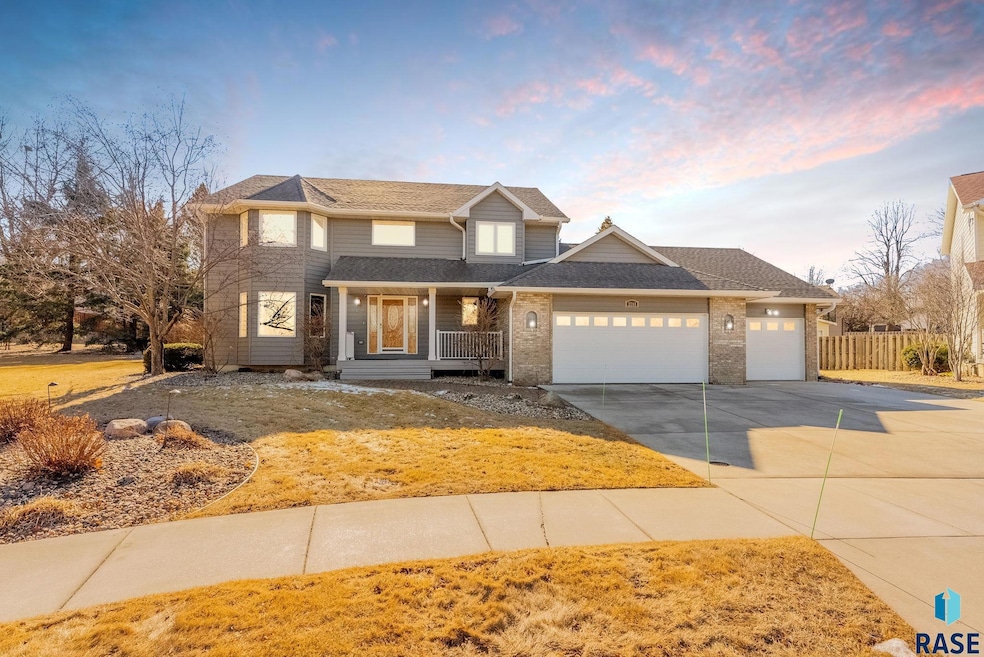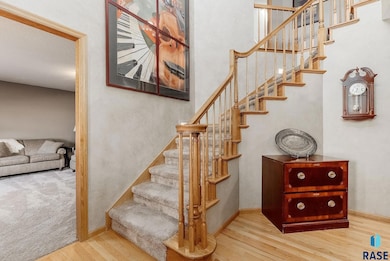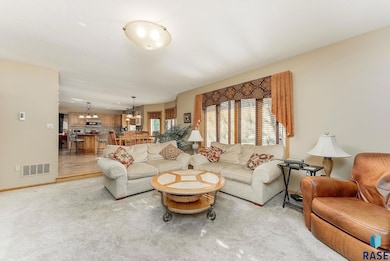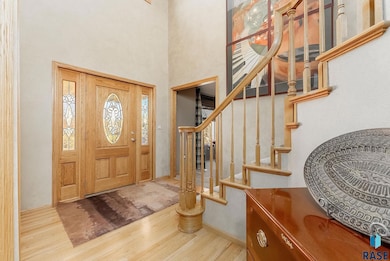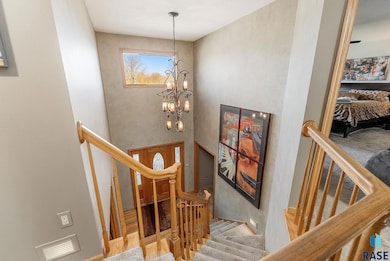
3708 S Matthew Cir Sioux Falls, SD 57103
Brady Estates NeighborhoodEstimated payment $4,159/month
Highlights
- Deck
- Wood Flooring
- 3 Car Attached Garage
- John Harris Elementary School Rated A-
- Formal Dining Room
- Landscaped
About This Home
Nestled at the top of a peaceful cul-de-sac, this beautiful 2-story home offers the perfect blend of comfort, space, and elegance. Boasting 4 spacious bedrooms, including a luxurious primary suite with a spa-like en-suite, this home is designed for both relaxation and functionality. Three of the four bedrooms feature walk-in closets, providing ample storage. The heart of the home is the expansive open-concept kitchen and family room, perfect for gatherings and everyday living. A formal dining room adds a touch of sophistication for special occasions. Step outside to your huge, beautifully landscaped backyard, where a gorgeous fire pit area creates the ultimate setting for entertaining or unwinding under the stars. This home features a spacious three-stall garage designed for both functionality and convenience. With ample storage space and a dedicated workshop area, it’s perfect for hobbyists, DIY enthusiasts, or those needing extra room for tools and equipment. A built-in staircase leads directly to the basement, providing easy access for additional storage or workspace. Whether you’re a car enthusiast, need room for outdoor gear, or want a well-equipped workshop, this garage has it all! Located in a highly desirable neighborhood, this home offers both privacy and convenience, making it a must-see. Don’t miss your chance to make this exceptional property yours!
Home Details
Home Type
- Single Family
Est. Annual Taxes
- $6,677
Year Built
- Built in 1992
Lot Details
- 0.34 Acre Lot
- Fenced
- Landscaped
Parking
- 3 Car Attached Garage
- Heated Garage
- Garage Door Opener
Home Design
- Brick Exterior Construction
- Composition Shingle Roof
- Hardboard
Interior Spaces
- 3,620 Sq Ft Home
- 2-Story Property
- Ceiling Fan
- Electric Fireplace
- Formal Dining Room
- Basement Fills Entire Space Under The House
- Fire and Smoke Detector
- Dryer
Kitchen
- Electric Oven or Range
- Microwave
- Dishwasher
Flooring
- Wood
- Carpet
- Tile
- Vinyl
Bedrooms and Bathrooms
- 4 Bedrooms
Outdoor Features
- Deck
- Storage Shed
Schools
- John Harris Elementary School
- Ben Reifel Middle School
- Washington High School
Utilities
- Central Heating and Cooling System
- Natural Gas Water Heater
Community Details
- Brady Est Addn Subdivision
Listing and Financial Details
- Assessor Parcel Number 57416
Map
Home Values in the Area
Average Home Value in this Area
Tax History
| Year | Tax Paid | Tax Assessment Tax Assessment Total Assessment is a certain percentage of the fair market value that is determined by local assessors to be the total taxable value of land and additions on the property. | Land | Improvement |
|---|---|---|---|---|
| 2024 | $6,440 | $477,800 | $48,100 | $429,700 |
| 2023 | $6,677 | $477,800 | $48,100 | $429,700 |
| 2022 | $7,003 | $473,700 | $48,100 | $425,600 |
| 2021 | $5,378 | $347,300 | $0 | $0 |
| 2020 | $5,378 | $347,600 | $0 | $0 |
| 2019 | $5,502 | $349,800 | $0 | $0 |
| 2018 | $4,861 | $336,581 | $0 | $0 |
| 2017 | $4,678 | $310,173 | $45,510 | $264,663 |
| 2016 | $4,678 | $298,591 | $39,498 | $259,093 |
| 2015 | $4,725 | $290,162 | $37,812 | $252,350 |
| 2014 | -- | $290,162 | $37,812 | $252,350 |
Property History
| Date | Event | Price | Change | Sq Ft Price |
|---|---|---|---|---|
| 03/17/2025 03/17/25 | For Sale | $649,900 | -- | $180 / Sq Ft |
Similar Homes in Sioux Falls, SD
Source: REALTOR® Association of the Sioux Empire
MLS Number: 22501744
APN: 57416
- 3609 S Jesse James Dr
- 3704 S Bahnson Ave
- 3518 S Matthew Dr
- 3709 S Bertina Cir
- 3700 E 42nd St
- 4061 S Brady Ct
- 3220 S Nic Ann Ct
- 3710 E Peony Place Unit 207
- 3700 E Peony Place Unit 307
- 3700 E Peony Place Unit 206
- 3809 S Florence Ave
- 3713 E Mission St
- 4315 S Cathedral Ave
- 3717 E Mission St
- 3709 S Pillsberry Ave
- 3056 S Coral Ct
- 2900 S Kinkade Ave
- 3103 E 52nd St
- 3219 S Grace Ave
- 4200 S Hackberry Cir
