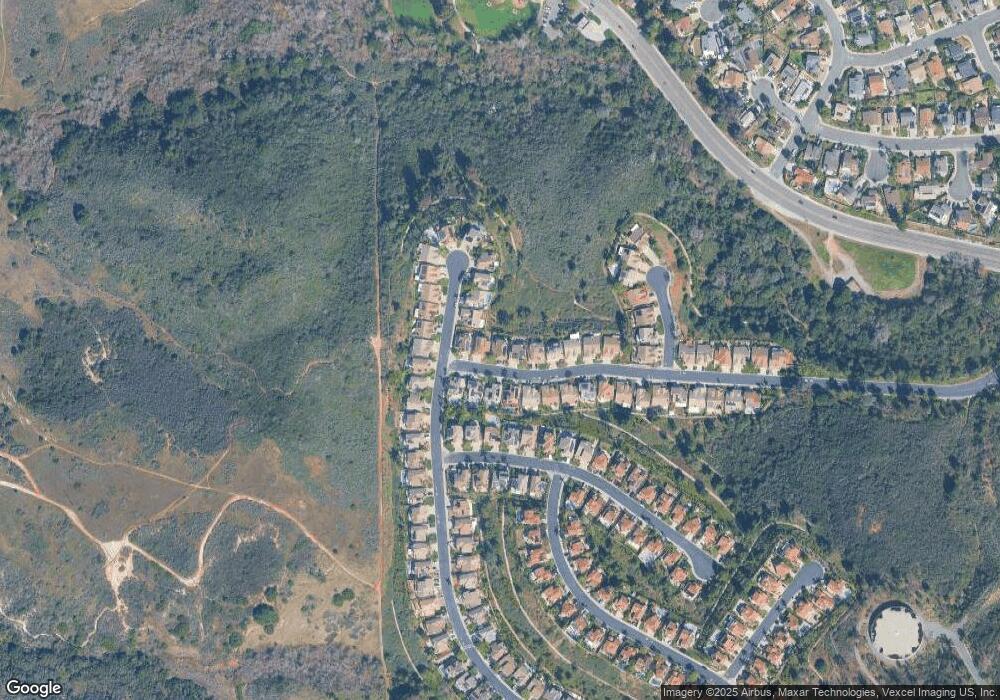3708 Southridge Way Oceanside, CA 92056
Ocean Hills NeighborhoodEstimated Value: $1,245,312 - $1,298,000
4
Beds
3
Baths
2,835
Sq Ft
$447/Sq Ft
Est. Value
About This Home
This home is located at 3708 Southridge Way, Oceanside, CA 92056 and is currently estimated at $1,266,328, approximately $446 per square foot. 3708 Southridge Way is a home located in San Diego County with nearby schools including Lake Elementary School, Madison Middle School, and Rancho Buena Vista High School.
Ownership History
Date
Name
Owned For
Owner Type
Purchase Details
Closed on
Jan 26, 1996
Sold by
Standard Pacific Of San Diego
Bought by
Hajjiri Bassam A and Hajjiri Roxanne L
Current Estimated Value
Home Financials for this Owner
Home Financials are based on the most recent Mortgage that was taken out on this home.
Original Mortgage
$207,000
Interest Rate
7%
Mortgage Type
Balloon
Create a Home Valuation Report for This Property
The Home Valuation Report is an in-depth analysis detailing your home's value as well as a comparison with similar homes in the area
Home Values in the Area
Average Home Value in this Area
Purchase History
| Date | Buyer | Sale Price | Title Company |
|---|---|---|---|
| Hajjiri Bassam A | $270,000 | First American Title |
Source: Public Records
Mortgage History
| Date | Status | Borrower | Loan Amount |
|---|---|---|---|
| Closed | Hajjiri Bassam A | $207,000 |
Source: Public Records
Tax History Compared to Growth
Tax History
| Year | Tax Paid | Tax Assessment Tax Assessment Total Assessment is a certain percentage of the fair market value that is determined by local assessors to be the total taxable value of land and additions on the property. | Land | Improvement |
|---|---|---|---|---|
| 2025 | $4,739 | $448,512 | $116,273 | $332,239 |
| 2024 | $4,739 | $439,719 | $113,994 | $325,725 |
| 2023 | $4,623 | $431,098 | $111,759 | $319,339 |
| 2022 | $4,610 | $422,646 | $109,568 | $313,078 |
| 2021 | $4,506 | $414,360 | $107,420 | $306,940 |
| 2020 | $4,490 | $410,112 | $106,319 | $303,793 |
| 2019 | $4,422 | $402,072 | $104,235 | $297,837 |
| 2018 | $4,202 | $394,190 | $102,192 | $291,998 |
| 2017 | $70 | $386,462 | $100,189 | $286,273 |
| 2016 | $4,023 | $378,885 | $98,225 | $280,660 |
| 2015 | $4,006 | $373,195 | $96,750 | $276,445 |
| 2014 | $3,906 | $365,885 | $94,855 | $271,030 |
Source: Public Records
Map
Nearby Homes
- 3702 Southridge Way
- 5056 Nighthawk Way
- 1533 Laurelwood Way
- 1622 Fig Tree Way
- 5063 Patra Way
- 3576 Normandy Cir
- 5071 Nighthawk Way
- 3568 Ridge Rd
- 4465 Topaz Ln
- 4566 Hancock Cir
- 3563 Turquoise Ln
- 101 Havenview Ln
- 243 Havenview Ln
- 240 Havenview Ln
- 65 Brookside Ln
- 4943 Marin Dr
- 4655 Barcelona Way
- 200 Bright Creek Ln Unit 200
- 4664 Cordoba Way
- 1522 Sunset Dr
- 3704 Southridge Way
- 3712 Southridge Way Unit 11
- 3716 Southridge Way Unit 11
- 4967 Nighthawk Way
- 3709 Southridge Way
- 3713 Southridge Way
- 3705 Southridge Way
- 3720 Southridge Way
- 4963 Nighthawk Way
- 3717 Southridge Way
- 3701 Southridge Way
- 3721 Southridge Way
- 4959 Nighthawk Way Unit 11
- 3724 Southridge Way
- 4970 Nighthawk Way
- 4974 Nighthawk Way
- 4966 Nighthawk Way
- 3710 Hillview Way Unit II
- 4978 Nighthawk Way
- 3725 Southridge Way
