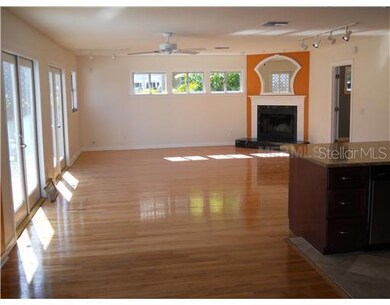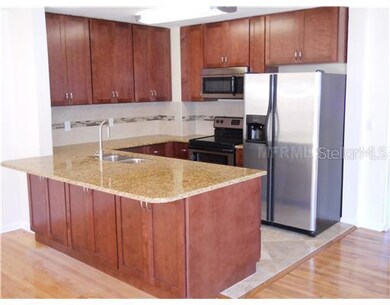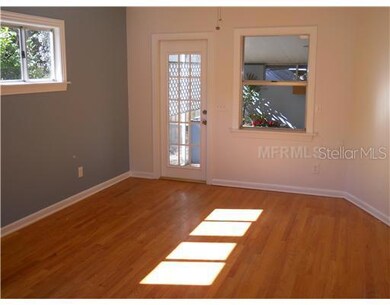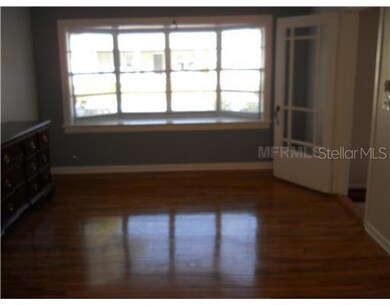
3708 W Sevilla St Tampa, FL 33629
Palma Ceia NeighborhoodHighlights
- Open Floorplan
- Property is near public transit
- Ranch Style House
- Roosevelt Elementary School Rated A
- Family Room with Fireplace
- 4-minute walk to Corona Park
About This Home
As of February 2025Completely remodeled home with tons of extra features. Redone hardwood floors, kitchen family room plan with fireplace in corner, New maple kitchen with large granite top for stools, Complete stainless steel appliance package, Master bath with granite tops and shower from ceiling, Foyer with new travertine, Entry porch, Large open deck, Private screened in lanai off Master Bedroom, Paver decks, Circular driveway and additional parking pads, Chefs pantry with prep area and commercial sink or could be indoor washer dryer room, Recessed lighting and ceiling fans, All new electrical and plumbing fixtures, Plumbing in for wet bar in corner of great room, Roosevelt,Coleman,Plant Districts
Home Details
Home Type
- Single Family
Est. Annual Taxes
- $1,107
Year Built
- Built in 1948
Lot Details
- 8,172 Sq Ft Lot
- Lot Dimensions are 95.0x86.0
- Property is zoned RS-50
Parking
- 1 Car Attached Garage
- Parking Pad
Home Design
- Ranch Style House
- Shingle Roof
- Siding
Interior Spaces
- 1,940 Sq Ft Home
- Open Floorplan
- Ceiling Fan
- Wood Burning Fireplace
- Blinds
- Entrance Foyer
- Family Room with Fireplace
- Family Room Off Kitchen
- Bonus Room
- Storage Room
- Crawl Space
- Fire and Smoke Detector
Kitchen
- Range<<rangeHoodToken>>
- Recirculated Exhaust Fan
- <<microwave>>
- Dishwasher
- Stone Countertops
- Disposal
Flooring
- Wood
- Ceramic Tile
Bedrooms and Bathrooms
- 4 Bedrooms
- 2 Full Bathrooms
Laundry
- Dryer
- Washer
Location
- Property is near public transit
Schools
- Roosevelt Elementary School
- Coleman Middle School
- Plant High School
Utilities
- Central Heating and Cooling System
- Electric Water Heater
- Cable TV Available
Community Details
- No Home Owners Association
- Griflow Park Sub Subdivision
Listing and Financial Details
- Visit Down Payment Resource Website
- Legal Lot and Block 000030 / 000003
- Assessor Parcel Number A-33-29-18-3TV-000003-00003.0
Ownership History
Purchase Details
Home Financials for this Owner
Home Financials are based on the most recent Mortgage that was taken out on this home.Purchase Details
Purchase Details
Home Financials for this Owner
Home Financials are based on the most recent Mortgage that was taken out on this home.Purchase Details
Home Financials for this Owner
Home Financials are based on the most recent Mortgage that was taken out on this home.Purchase Details
Home Financials for this Owner
Home Financials are based on the most recent Mortgage that was taken out on this home.Purchase Details
Similar Homes in Tampa, FL
Home Values in the Area
Average Home Value in this Area
Purchase History
| Date | Type | Sale Price | Title Company |
|---|---|---|---|
| Warranty Deed | $445,000 | Serenity Title | |
| Quit Claim Deed | -- | None Listed On Document | |
| Quit Claim Deed | -- | New Title Company Name | |
| Corporate Deed | $299,000 | Alpha Omega Title Svcs Inc | |
| Warranty Deed | $155,000 | Alpha Omega Title Svcs Inc | |
| Deed | -- | -- |
Mortgage History
| Date | Status | Loan Amount | Loan Type |
|---|---|---|---|
| Previous Owner | $639,000 | VA | |
| Previous Owner | $375,314 | New Conventional | |
| Previous Owner | $417,000 | VA | |
| Previous Owner | $308,867 | VA | |
| Previous Owner | $125,000 | Seller Take Back | |
| Previous Owner | $328,000 | Unknown |
Property History
| Date | Event | Price | Change | Sq Ft Price |
|---|---|---|---|---|
| 07/03/2025 07/03/25 | For Sale | $1,795,000 | +303.4% | $419 / Sq Ft |
| 02/28/2025 02/28/25 | Sold | $445,000 | -25.2% | $229 / Sq Ft |
| 02/04/2025 02/04/25 | Pending | -- | -- | -- |
| 02/04/2025 02/04/25 | For Sale | $595,000 | +99.0% | $307 / Sq Ft |
| 07/07/2014 07/07/14 | Off Market | $299,000 | -- | -- |
| 03/08/2012 03/08/12 | Sold | $299,000 | 0.0% | $154 / Sq Ft |
| 02/05/2012 02/05/12 | Pending | -- | -- | -- |
| 01/20/2012 01/20/12 | For Sale | $299,000 | -- | $154 / Sq Ft |
Tax History Compared to Growth
Tax History
| Year | Tax Paid | Tax Assessment Tax Assessment Total Assessment is a certain percentage of the fair market value that is determined by local assessors to be the total taxable value of land and additions on the property. | Land | Improvement |
|---|---|---|---|---|
| 2024 | $285 | $338,158 | -- | -- |
| 2023 | $285 | $328,309 | $0 | $0 |
| 2022 | $5,612 | $318,747 | $0 | $0 |
| 2021 | $5,546 | $309,463 | $0 | $0 |
| 2020 | $5,488 | $305,190 | $0 | $0 |
| 2019 | $5,381 | $298,328 | $0 | $0 |
| 2018 | $5,336 | $292,765 | $0 | $0 |
| 2017 | $5,254 | $458,071 | $0 | $0 |
| 2016 | $5,053 | $278,609 | $0 | $0 |
| 2015 | $5,031 | $276,672 | $0 | $0 |
| 2014 | $4,941 | $274,476 | $0 | $0 |
| 2013 | -- | $270,420 | $0 | $0 |
Agents Affiliated with this Home
-
Judy Athari

Seller's Agent in 2025
Judy Athari
BERKSHIRE HATHAWAY HOMESERVICE
(941) 500-4606
177 Total Sales
-
Alexandra Valencia

Seller's Agent in 2025
Alexandra Valencia
COLDWELL BANKER REALTY
(813) 286-6563
2 in this area
88 Total Sales
-
Stellar Non-Member Agent
S
Buyer's Agent in 2025
Stellar Non-Member Agent
FL_MFRMLS
-
Jayd Caggiano
J
Seller's Agent in 2012
Jayd Caggiano
CAGGIANO REALTY
(813) 389-4924
6 Total Sales
Map
Source: Stellar MLS
MLS Number: T2502747
APN: A-33-29-18-3TV-000003-00003.0
- 3710 W Griflow St
- 3812 W Sevilla St
- 3821 W Vasconia St
- 3604 W El Prado Blvd
- 3620 E Tampa Cir
- 3819 W Kensington Ave
- 3710 W Tacon St
- 3814 W Tacon St
- 3509 W Leona St
- 3906 W San Luis St
- 3615 S Church Ave
- 3411 W El Prado Blvd
- 3622 W Tampa Cir
- 3919 W Leona St
- 3409 W El Prado Blvd
- 3822 W Euclid Ave
- 3404 W Sevilla St
- 3709 W San Pedro St
- 4008 W El Prado Blvd
- 3809 W San Pedro St






