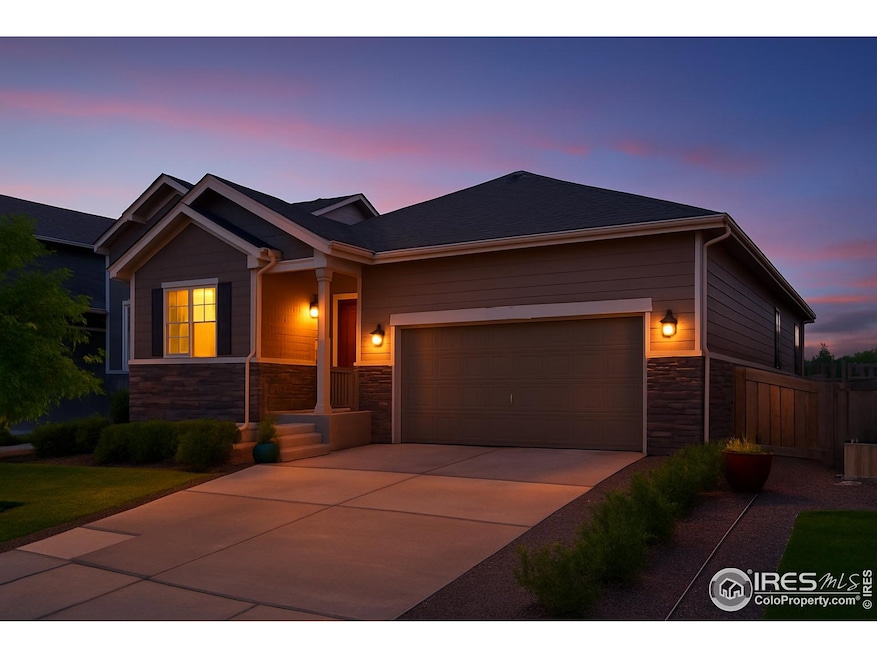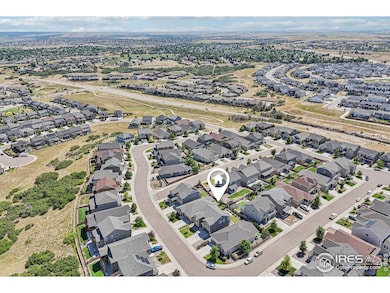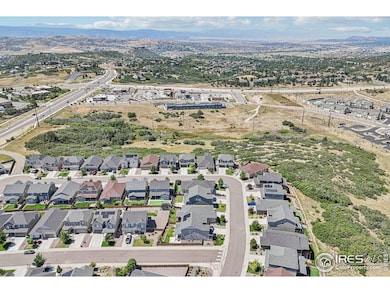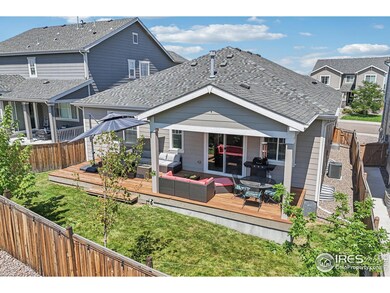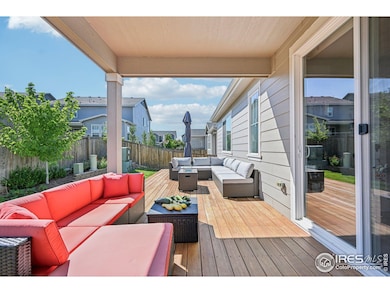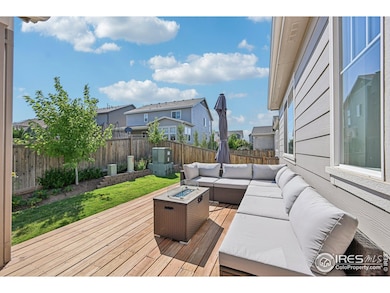3708 White Rose Loop Castle Rock, CO 80108
Terrain NeighborhoodEstimated payment $3,883/month
Highlights
- Open Floorplan
- Deck
- Community Pool
- Clubhouse
- Contemporary Architecture
- Tennis Courts
About This Home
Welcome home to this beautiful ranch in the highly desirable Terrain at Castle Oaks Estate community. Conveniently located on a quiet interior site, this thoughtfully designed residence offers 3 bedrooms, 2 baths, a finished 2 car attached garage and wonderful curb appeal. This home features modern finishes and an open concept floorplan that is perfect for both everyday living and entertaining. Step inside to a bright and spacious main level with high ceilings, abundant natural light, and an inviting great room centered around a cozy gas fireplace with mantel. A sliding glass door opens to a large partially covered deck and fenced backyard, creating an ideal setting for social gatherings or quiet relaxation. The open and spacious gourmet kitchen is a chef's delight with a large island and deep sink, stainless steel appliances including double ovens and a gas cooktop. Storage abounds in the rich dark cabinetry with crown molding, there's a walk-in pantry, and is complemented by generous counter space. Breakfast bar seating allows for casual meals and the adjacent dining area is generous sized for larger gatherings. The spacious private primary suite enjoys nice separation from the secondary bedrooms, ensuring a relaxing retreat. There's a luxurious 4-piece en suite bath and a walk-in closet. Two additional bedrooms and a full bath also provides flexibility for guests or a home office. Additional highlights include a main floor laundry with utility sink (washer and dryer included), central air, and a huge 1,922 SqFt unfinished basement offering plenty of opportunity for future expansion along with abundant storage space. Within walking distance to a park and miles of scenic trails. Enjoy nearly 600 acres of open space in the Terrain. Located just minutes from the community pool, award-winning clubhouse, sport courts, parks, playground and elementary school. Right around the corner from shopping, dining, and quick access to downtown Castle Rock. See virtual 3-D tour.
Home Details
Home Type
- Single Family
Est. Annual Taxes
- $4,428
Year Built
- Built in 2019
Lot Details
- 5,532 Sq Ft Lot
- North Facing Home
- Wood Fence
- Level Lot
- Sprinkler System
HOA Fees
- $91 Monthly HOA Fees
Parking
- 2 Car Attached Garage
- Oversized Parking
- Garage Door Opener
Home Design
- Contemporary Architecture
- Slab Foundation
- Wood Frame Construction
- Composition Roof
- Composition Shingle
- Stone
Interior Spaces
- 3,844 Sq Ft Home
- 1-Story Property
- Open Floorplan
- Gas Log Fireplace
- Window Treatments
- Panel Doors
- Great Room with Fireplace
- Fire and Smoke Detector
Kitchen
- Eat-In Kitchen
- Walk-In Pantry
- Double Oven
- Gas Oven or Range
- Microwave
- Dishwasher
- Kitchen Island
- Disposal
Flooring
- Carpet
- Luxury Vinyl Tile
Bedrooms and Bathrooms
- 3 Bedrooms
- Split Bedroom Floorplan
- Walk-In Closet
- Primary bathroom on main floor
- Walk-in Shower
Laundry
- Laundry on main level
- Dryer
- Washer
- Sink Near Laundry
Unfinished Basement
- Basement Fills Entire Space Under The House
- Natural lighting in basement
Schools
- Sage Canyon Elementary School
- Mesa Middle School
- Douglas County Sr High School
Additional Features
- Deck
- Forced Air Heating and Cooling System
Listing and Financial Details
- Assessor Parcel Number R0493675
Community Details
Overview
- Association fees include common amenities, trash
- Terrain Castle Oaks Master As Association, Phone Number (303) 985-9623
- Built by Richmond American Homes
- Terrain Subdivision
Amenities
- Clubhouse
Recreation
- Tennis Courts
- Community Playground
- Community Pool
- Community Spa
- Park
- Hiking Trails
Map
Home Values in the Area
Average Home Value in this Area
Tax History
| Year | Tax Paid | Tax Assessment Tax Assessment Total Assessment is a certain percentage of the fair market value that is determined by local assessors to be the total taxable value of land and additions on the property. | Land | Improvement |
|---|---|---|---|---|
| 2024 | $4,428 | $45,570 | $12,340 | $33,230 |
| 2023 | $4,468 | $45,570 | $12,340 | $33,230 |
| 2022 | $3,759 | $31,550 | $8,130 | $23,420 |
| 2021 | $3,929 | $31,550 | $8,130 | $23,420 |
| 2020 | $3,801 | $31,270 | $6,490 | $24,780 |
| 2019 | $2,538 | $20,370 | $20,370 | $0 |
| 2018 | $1,798 | $14,270 | $14,270 | $0 |
| 2017 | $1,276 | $10,630 | $10,630 | $0 |
Property History
| Date | Event | Price | List to Sale | Price per Sq Ft |
|---|---|---|---|---|
| 09/16/2025 09/16/25 | For Sale | $650,000 | -- | $169 / Sq Ft |
Purchase History
| Date | Type | Sale Price | Title Company |
|---|---|---|---|
| Special Warranty Deed | $429,900 | American Home T&E Co | |
| Special Warranty Deed | $6,380,000 | -- |
Mortgage History
| Date | Status | Loan Amount | Loan Type |
|---|---|---|---|
| Open | $395,000 | New Conventional |
Source: IRES MLS
MLS Number: 1043713
APN: 2507-063-08-008
- 3629 White Rose Loop
- 4059 Happy Hollow Dr
- 3685 Sandy Vista Ln
- 1178 McMurdo Cir
- 3584 Ghost Dance Dr
- 3844 Sandy Vista Ln
- 1444 Sidewinder Cir
- 1788 Ghost Dance Cir
- 1120 N Bader Ct
- 4365 Hidden Gulch Rd
- 4423 McMurdo Ct
- 3722 Sandy Vista Trail
- 487 Hideaway Ct
- 3469 Amber Sun Cir
- 3888 Red Valley Ln
- 1536 McMurdo Trail
- 3495 Amber Sun Cir
- 3885 Red Valley Cir
- 4735 Basalt Ridge Cir
- 1821 Water Birch Way
- 3360 Esker Cir
- 3898 Red Valley Cir
- 4831 Basalt Ridge Cir
- 4393 E Andover Ave
- 5358 E Spruce Ave
- 5596 Canyon View Dr
- 1129 S Eaton Cir
- 200 Birch Ave
- 108 Birch Ave
- 881 3rd St
- 2080 Oakcrest Cir
- 697 Canyon Dr Unit Canyon Drive Condos
- 1263 S Gilbert St Unit B-201
- 148 Vista Canyon Dr
- 602 South St Unit C
- 1584 Castle Creek Cir
- 1100 Plum Creek Pkwy
- 610 Jerry St
- 20 Wilcox St Unit 518
- 115 Wilcox St
