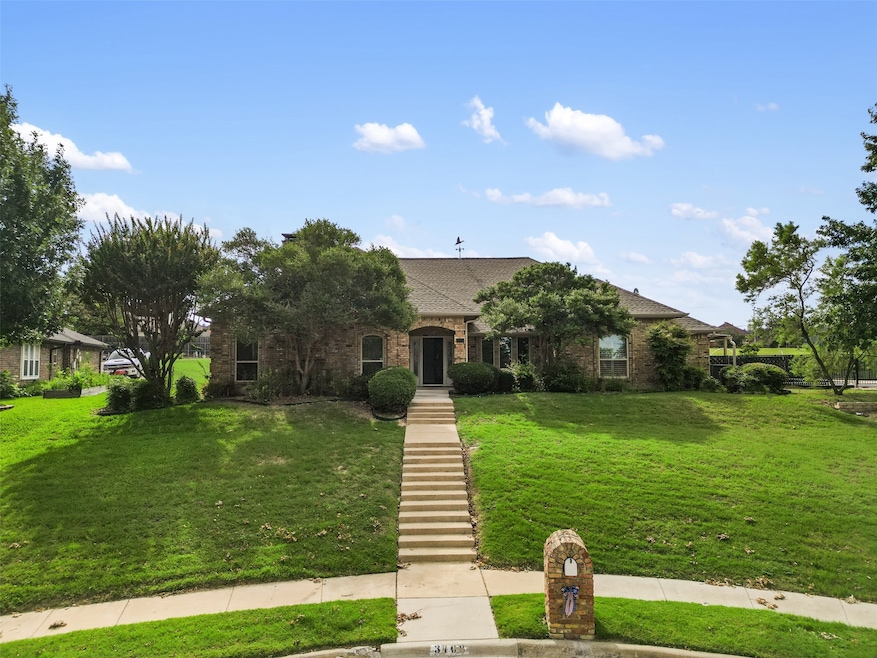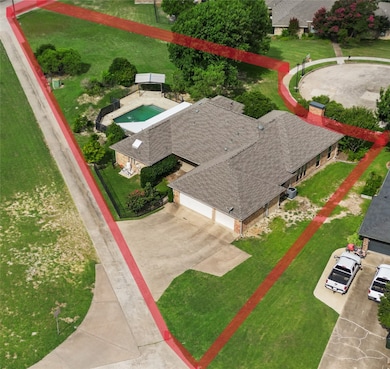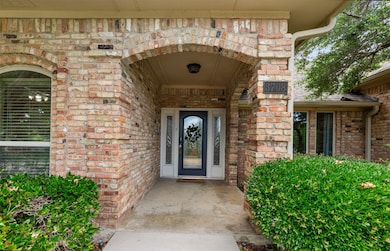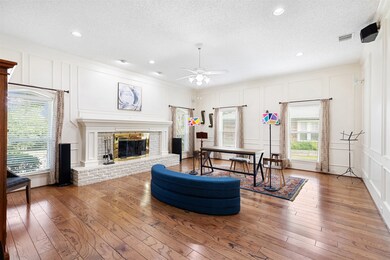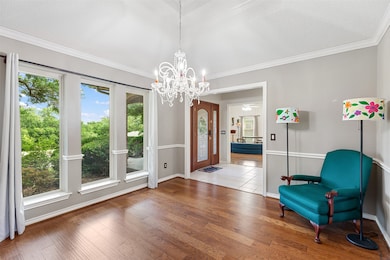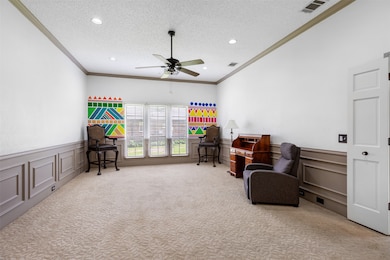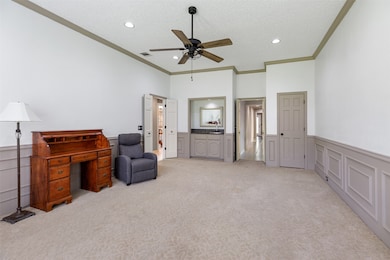3708 Windmill Ct Plano, TX 75074
Timberbrook NeighborhoodHighlights
- Gunite Pool
- 0.7 Acre Lot
- Traditional Architecture
- Hickey Elementary School Rated A
- Adjacent to Greenbelt
- Wood Flooring
About This Home
Don't miss your chance to lease this beautifully maintained single-story ranch-style home situated on a rare 0.7-acre cul-de-sac lot in one of Plano’s most sought-after areas. With nearly 3,000 square feet of living space, this spacious home offers a functional and flexible layout that’s perfect for both everyday living and entertaining. Step inside to discover 4 generously sized bedrooms and 3 full bathrooms, thoughtfully designed to accommodate a growing family or guests. The home features a large family room showcasing a charming wood-burning fireplace with a raised brick hearth, a large game room or media room, plus a third formal living area. The kitchen and bathrooms are appointed with elegant granite and marble countertops, adding a touch of luxury throughout. Whether you're preparing a family dinner or hosting a party, you’ll appreciate the flow and finish of this home. Step outside into your own private oasis! The sparkling saltwater pool, surrounded by expansive decking, invites endless summer fun, barbecues, and outdoor entertaining. The oversized pie-shaped lot provides an abundance of space for gardening, recreation, or future expansion. The 3-car garage offers plenty of room for vehicles, storage, or a workshop. Located in a friendly neighborhood with direct access to Plano’s premier outdoor destination - Oak Point Park and Nature Preserve, offering over 800 acres of trails, nature, and adventure, just steps from your backyard via a convenient walking path. This is more than just a home. It’s a lifestyle! With a motivated seller, now is the perfect time to make your move. Schedule your private tour today and imagine the possibilities!
Listing Agent
Ebby Halliday Realtors Brokerage Phone: 972-608-0300 License #0618929 Listed on: 11/18/2025

Home Details
Home Type
- Single Family
Est. Annual Taxes
- $10,244
Year Built
- Built in 1984
Lot Details
- 0.7 Acre Lot
- Adjacent to Greenbelt
- Cul-De-Sac
- Wrought Iron Fence
- Landscaped
- Sprinkler System
- Few Trees
HOA Fees
- $2 Monthly HOA Fees
Parking
- 3 Car Attached Garage
- Alley Access
- Rear-Facing Garage
- Multiple Garage Doors
- Driveway
Home Design
- Traditional Architecture
- Brick Exterior Construction
- Slab Foundation
- Composition Roof
Interior Spaces
- 2,947 Sq Ft Home
- 1-Story Property
- Wet Bar
- Fireplace With Glass Doors
- Gas Fireplace
- Family Room with Fireplace
- Great Room with Fireplace
- Living Room with Fireplace
Kitchen
- Eat-In Kitchen
- Electric Oven
- Electric Cooktop
- Microwave
- Dishwasher
- Granite Countertops
- Disposal
Flooring
- Wood
- Carpet
- Ceramic Tile
Bedrooms and Bathrooms
- 4 Bedrooms
- Walk-In Closet
- In-Law or Guest Suite
- 3 Full Bathrooms
Home Security
- Security System Owned
- Fire and Smoke Detector
Pool
- Gunite Pool
- Outdoor Pool
- Pool Water Feature
Outdoor Features
- Covered Patio or Porch
- Rain Gutters
Schools
- Hickey Elementary School
- Williams High School
Utilities
- Central Heating and Cooling System
- Electric Water Heater
- High Speed Internet
- Cable TV Available
Listing and Financial Details
- Residential Lease
- Property Available on 12/1/25
- Tenant pays for all utilities, grounds care
- 12 Month Lease Term
- Legal Lot and Block 3B&4 / 1
- Assessor Parcel Number R051600100401
Community Details
Overview
- Windmill Country Association
- Windmill Country Subdivision
Pet Policy
- Pet Deposit $500
- 2 Pets Allowed
- Dogs and Cats Allowed
Map
Source: North Texas Real Estate Information Systems (NTREIS)
MLS Number: 21114534
APN: R-0516-001-0040-1
- 3706 Wood Rail Dr
- 3905 Kite Meadow Dr
- 3900 Kite Meadow Dr
- 3813 Lost Creek Dr
- 4005 Kite Meadow Dr
- 3905 Blackjack Oak Ln
- 3620 Flintstone Dr
- 3901 Moonbeam Ct
- 3581 Taryn Ct
- 3612 Trailview Dr
- 3573 Taryn Ct
- Merriman Dr
- 3613 Acorn Dr
- 3625 Badger St
- TBD Ranch Estates Dr
- 3919 Ranch Estates Dr
- 6424 Fitzgerald Dr
- 4023 Anns Ln
- 3613 Sparkling Dr
- 3548 Acropolis Way
- 3608 Bent Ridge Dr
- 4100 Kite Meadow Dr
- 3829 Walnut Ridge Ln
- 3608 Acropolis Way
- 3524 Hutch Dr
- 3113 Peachtree Ln
- 3325 Bluegrass Dr
- 2361 Shinnery Oak Dr
- 3620 Curbstone Way
- 3005 Peachtree Ln
- 2300 San Gabriel Dr
- 2912 Charter Oak Dr
- 3408 Horseshoe Dr
- 3224 Heatherbrook Dr
- 2416 Fieldlark Dr
- 3200 Heatherbrook Dr
- 2700 Chancellor Dr
- 2608 Chancellor Dr
- 3500 E Park Blvd
- 2233 Caniesto St
