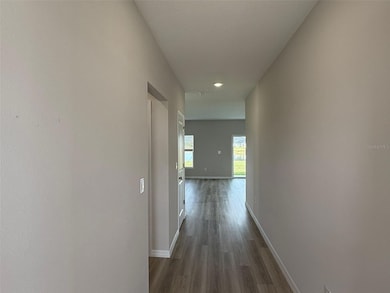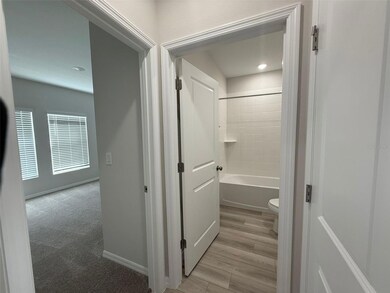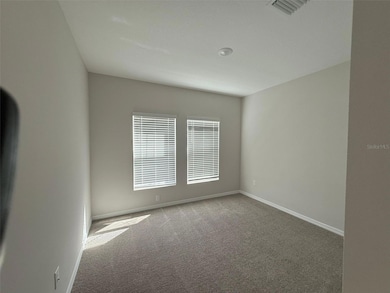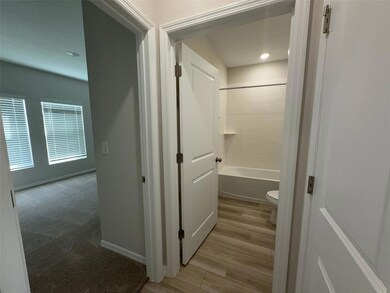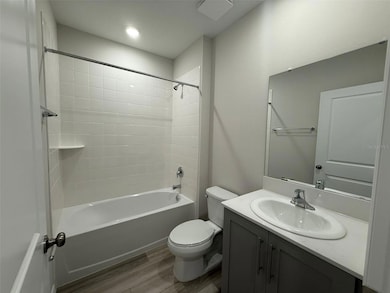37087 Sagemoor Dr Zephyrhills, FL 33541
Two Rivers NeighborhoodHighlights
- New Construction
- Clubhouse
- Great Room
- Open Floorplan
- High Ceiling
- Stone Countertops
About This Home
One or more photo(s) has been virtually staged. Modern 5-Bedroom Home in the Desirable Two Rivers Community Discover this spacious 2420 sq ft, 5-bedroom, 3-bath home, perfectly situated in the sought-after Two Rivers community with gorgeous pond views on a oversized lot. Located just off SR 56 and Morris Bridge Road, this residence offers unparalleled convenience near top-rated schools, shopping, dining, and entertainment options. Interior Highlights: Open-concept main living area flooded with natural light and featuring sleek luxury vinyl plank flooring. Gourmet kitchen equipped with quartz countertops, new stainless steel appliances, and ample cabinet space—ideal for both cooking and entertaining. Private bedroom and full bath off the foyer, providing a quiet retreat for guests or family members. Upstairs owner's suite offering a spa-like experience with a walk-in shower, double vanity, and walk-in closet. Three additional spacious bedrooms, a second full bathroom, and a conveniently located upstairs laundry room with a new washer and dryer. Modern Amenities: Smart thermostat with voice control for enhanced comfort. Professionally designed landscaping that complements the home's contemporary elevation. Spacious 2-car garage providing ample storage space. Prime Location: Situated just minutes from premier shopping, dining, and entertainment hotspots such as The Shops at Wiregrass and The Grove at Wesley Chapel. Enjoy proximity to the Epperson and Mirada lagoons, offering unique recreational experiences. With easy access to downtown Tampa and Tampa International Airport, this home provides the perfect blend of peaceful living and metropolitan convenience.communities!
Home Details
Home Type
- Single Family
Year Built
- Built in 2025 | New Construction
Lot Details
- 7,500 Sq Ft Lot
- Northeast Facing Home
Parking
- 2 Car Attached Garage
Home Design
- Bi-Level Home
Interior Spaces
- 2,421 Sq Ft Home
- Open Floorplan
- High Ceiling
- Sliding Doors
- Great Room
- In Wall Pest System
Kitchen
- Range
- Microwave
- Dishwasher
- Stone Countertops
- Disposal
Flooring
- Carpet
- Luxury Vinyl Tile
Bedrooms and Bathrooms
- 5 Bedrooms
- Walk-In Closet
- 3 Full Bathrooms
Laundry
- Laundry Room
- Dryer
- Washer
Schools
- Chester W Taylor Elemen Elementary School
- Raymond B Stewart Middle School
- Zephryhills High School
Utilities
- Central Heating and Cooling System
- Natural Gas Connected
Listing and Financial Details
- Residential Lease
- Security Deposit $2,800
- Property Available on 7/5/25
- The owner pays for internet, laundry, management
- 12-Month Minimum Lease Term
- $39 Application Fee
- 1 to 2-Year Minimum Lease Term
- Assessor Parcel Number 28-26-21-0040-03500-0090
Community Details
Overview
- Property has a Home Owners Association
- Jayna Cooper Association, Phone Number (813) 873-7300
- Built by Casa Fresca Homes
- Two Rivers Subdivision, Lucia Floorplan
Amenities
- Clubhouse
Recreation
- Community Playground
- Community Pool
- Park
Pet Policy
- Pets Allowed
Map
Source: Stellar MLS
MLS Number: O6321857
- 37086 Sagemoor Dr
- 37092 Sagemoor Dr
- 37078 Sagemoor Dr
- 37070 Sagemoor Dr
- 37106 Sagemoor Dr
- 37114 Sagemoor Dr
- 37049 Sagemoor Dr
- 37122 Sagemoor Dr
- 37035 Sagemoor Dr
- 37128 Sagemoor Dr
- 37029 Sagemoor Dr
- 37147 Sagemoor Dr
- 37155 Sagemoor Dr
- 37017 Sagemoor Dr
- 37163 Sagemoor Dr
- 37009 Sagemoor Dr
- 37171 Sagemoor Dr
- 36995 Sagemoor Dr
- 36971 Sagemoor Dr
- 37213 Sagemoor Dr
- 1226 Kazaz Ct
- 37489 Mackenzie Dr
- 37784 Beacon Brick Dr
- 3086 Misty Marble Dr
- 3047 Adams Cross Dr
- 38120 Shale Stone Ct
- 35436 Big Hawk Dr
- 35482 Big Hawk Dr
- 35335 Big Hawk Dr
- 3526 Ranger Pkwy Unit 259
- 38101 Salem Ave
- 39013 Harlow Rose Dr
- 3250 Forrest Plum Ct
- 34751 Telluride Ln
- 3233 Fresno Place
- 4409 Sand Dollar Way
- 2078 Hallier Cove
- 34395 Sorrel Mint Dr
- 2079 Hallier Cove
- 2884 Evergreen Elm Pass


