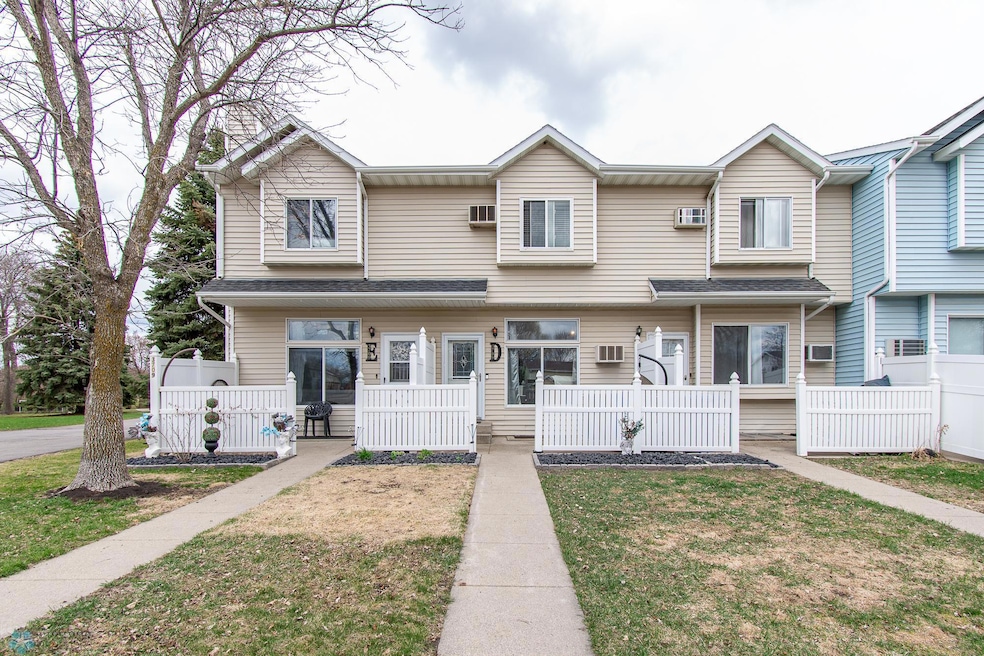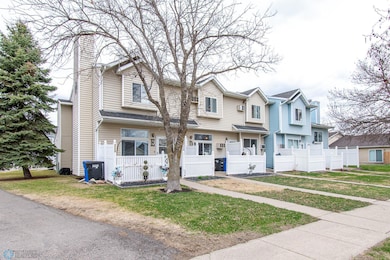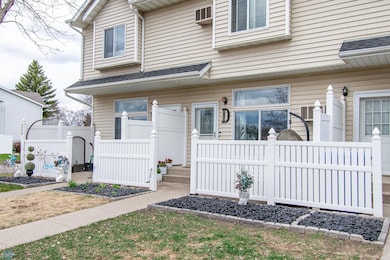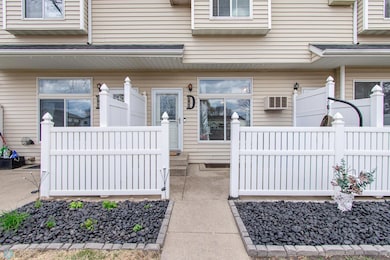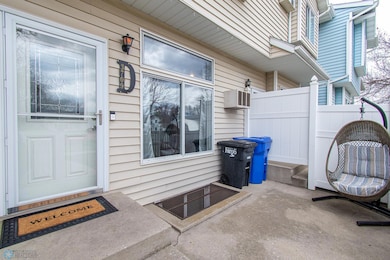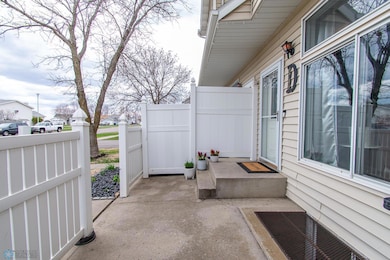
3709 10th St N Unit D Fargo, ND 58102
Trollwood NeighborhoodEstimated payment $1,646/month
Highlights
- Front Porch
- 2 Car Attached Garage
- Laundry Room
- North High School Rated A-
- Cooling System Mounted In Outer Wall Opening
- Combination Kitchen and Dining Room
About This Home
Nicely updated townhome in North Fargo! This home features 3 bedrooms, 2 bathrooms, a 2 car garage, and 1696 sq ft of living space. The main floor features an open floor plan with kitchen/living/dining, laminate wood floors, white kitchen cabinets, breakfast bar, a half bath, and a large picture window that provides plenty of natural light! Upstairs, you'll find 3 bedrooms and a full Hollywood bath. The basement is mostly finished with a family room, laundry room, and storage. This home has so much to offer- schedule your showing today!
Townhouse Details
Home Type
- Townhome
Est. Annual Taxes
- $2,378
Year Built
- Built in 1988
Lot Details
- 1,691 Sq Ft Lot
- Lot Dimensions are 16x106
- 1 Common Wall
HOA Fees
- $150 Monthly HOA Fees
Parking
- 2 Car Attached Garage
Home Design
- Poured Concrete
- Architectural Shingle Roof
- Vinyl Construction Material
Interior Spaces
- 2-Story Property
- Family Room Downstairs
- Combination Kitchen and Dining Room
- Laundry in Basement
Kitchen
- Range
- Microwave
- Dishwasher
Bedrooms and Bathrooms
- 3 Bedrooms
Laundry
- Laundry Room
- Dryer
- Washer
Outdoor Features
- Front Porch
Schools
- Fargo North High School
Utilities
- Cooling System Mounted In Outer Wall Opening
- Baseboard Heating
Community Details
- Association fees include outside maintenance
- Association Phone (701) 793-4517
- Royal Oaks Townhomes HOA
- Red River Subdivision
Listing and Financial Details
- Assessor Parcel Number 01233500835000
- $332 per year additional tax assessments
Map
Home Values in the Area
Average Home Value in this Area
Tax History
| Year | Tax Paid | Tax Assessment Tax Assessment Total Assessment is a certain percentage of the fair market value that is determined by local assessors to be the total taxable value of land and additions on the property. | Land | Improvement |
|---|---|---|---|---|
| 2024 | $2,378 | $105,950 | $5,550 | $100,400 |
| 2023 | $2,728 | $100,900 | $5,550 | $95,350 |
| 2022 | $2,468 | $90,100 | $5,550 | $84,550 |
| 2021 | $2,205 | $81,900 | $5,550 | $76,350 |
| 2020 | $2,176 | $81,900 | $5,550 | $76,350 |
| 2019 | $2,178 | $81,900 | $3,300 | $78,600 |
| 2018 | $1,651 | $62,700 | $3,300 | $59,400 |
| 2017 | $1,506 | $58,600 | $3,300 | $55,300 |
| 2016 | $1,290 | $54,750 | $3,300 | $51,450 |
| 2015 | $1,376 | $54,750 | $2,250 | $52,500 |
| 2014 | $1,416 | $54,950 | $2,250 | $52,700 |
| 2013 | $1,418 | $54,950 | $2,250 | $52,700 |
Property History
| Date | Event | Price | Change | Sq Ft Price |
|---|---|---|---|---|
| 05/02/2025 05/02/25 | Price Changed | $232,400 | -3.1% | $150 / Sq Ft |
| 04/25/2025 04/25/25 | For Sale | $239,900 | -- | $155 / Sq Ft |
Purchase History
| Date | Type | Sale Price | Title Company |
|---|---|---|---|
| Warranty Deed | -- | North Dakota Guaranty & Titl | |
| Warranty Deed | $155,000 | North Dakota Guaranty & Titl | |
| Warranty Deed | $115,000 | None Available | |
| Warranty Deed | -- | -- |
Mortgage History
| Date | Status | Loan Amount | Loan Type |
|---|---|---|---|
| Open | $132,000 | New Conventional | |
| Previous Owner | $150,350 | New Conventional | |
| Previous Owner | $103,500 | Adjustable Rate Mortgage/ARM |
Similar Homes in Fargo, ND
Source: Fargo-Moorhead Area Association of REALTORS®
MLS Number: 6709619
APN: 01-2335-00835-000
