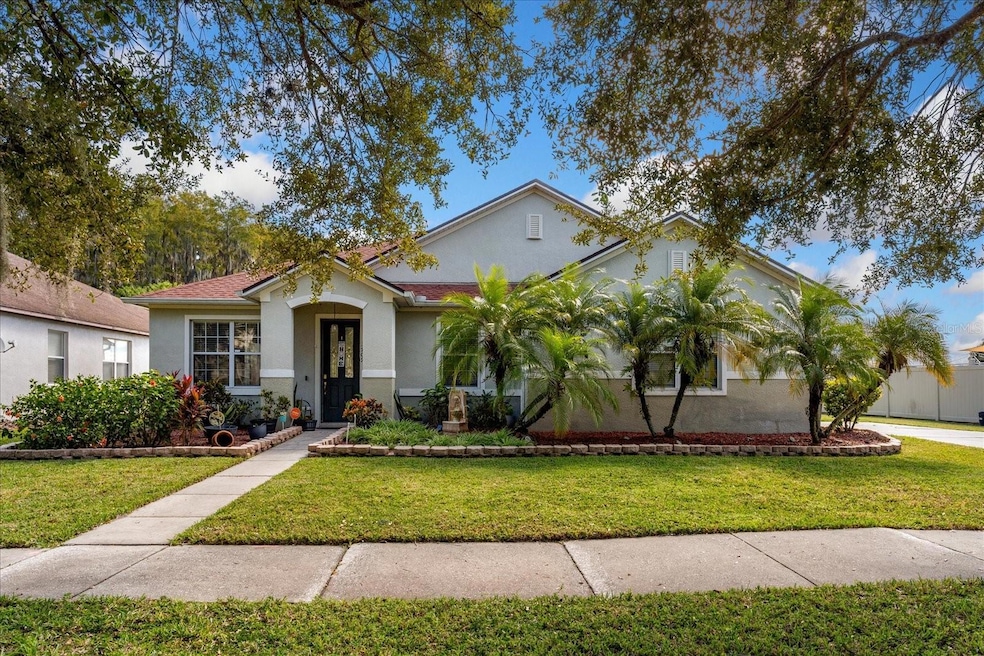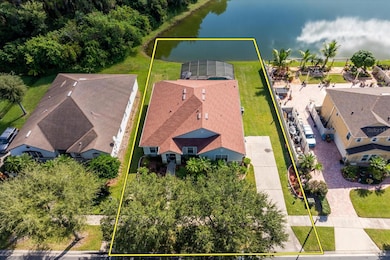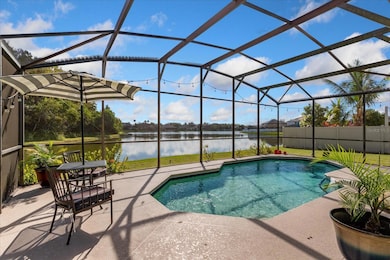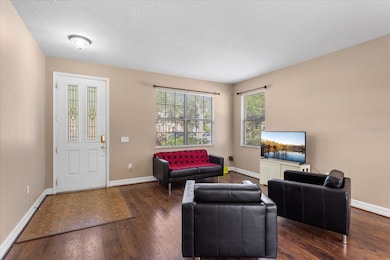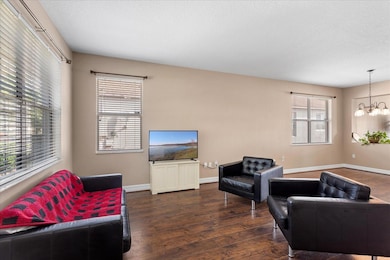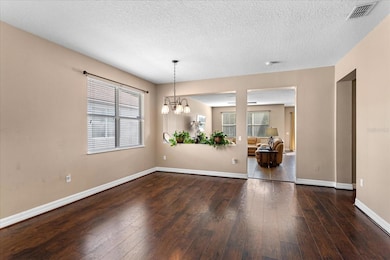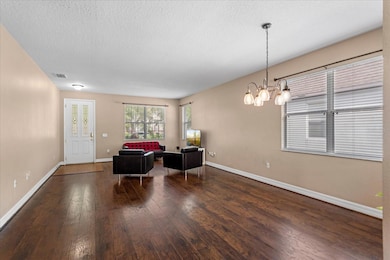3709 Cedar Hammock Trail Saint Cloud, FL 34772
Canoe Creek NeighborhoodEstimated payment $2,879/month
Highlights
- In Ground Pool
- Contemporary Architecture
- Enclosed Patio or Porch
- Pond View
- Attic
- 2 Car Attached Garage
About This Home
Discover the perfect blend of comfort and style in this stunning 4-bedroom, 2 bath home featuring a private pool and peaceful pond views. Set on a beautifully landscaped lot, this property offers exceptional curb appeal with a side-entry garage and wide driveway. Nestled in a quiet, family-friendly neighborhood
Inside, the open-concept floor plan is filled with natural light and showcases high ceilings and designer finishes throughout. The gourmet kitchen includes stainless-steel appliances, and a large breakfast bar that opens to the spacious great room — ideal for entertaining or family gatherings. Step outside to your own backyard paradise. The sparkling pool, screened lanai, and outdoor seating area create the ultimate space for relaxation, all while overlooking the tranquil pond — a perfect spot to enjoy morning coffee or sunset views. The primary suite serves as a relaxing retreat, complete with a luxurious en suite bathroom featuring dual sinks, a soaking tub, separate walk-in shower, and two generous walk-in closets. Three additional bedrooms provide plenty of space for family, guests, or a home office. Located in a quiet neighborhood close to top-rated schools, shopping, and dining, this home offers both privacy and convenience. With its side-entry garage, scenic pond views, and inviting pool, this home truly has it all — schedule your private tour today!
Listing Agent
PREMIER PROPERTIES LLC Brokerage Phone: 407-740-7778 License #3084715 Listed on: 11/04/2025
Home Details
Home Type
- Single Family
Est. Annual Taxes
- $6,940
Year Built
- Built in 2007
Lot Details
- 9,801 Sq Ft Lot
- Lot Dimensions are 80x120
- West Facing Home
- Irrigation Equipment
- Landscaped with Trees
- Property is zoned SPUD
HOA Fees
- $68 Monthly HOA Fees
Parking
- 2 Car Attached Garage
- Side Facing Garage
- Driveway
Home Design
- Contemporary Architecture
- Slab Foundation
- Shingle Roof
- Concrete Siding
- Block Exterior
- Stucco
Interior Spaces
- 2,365 Sq Ft Home
- 1-Story Property
- Ceiling Fan
- Blinds
- Sliding Doors
- Family Room
- Combination Dining and Living Room
- Pond Views
- Laundry Room
- Attic
Kitchen
- Eat-In Kitchen
- Range
- Microwave
- Dishwasher
- Disposal
Flooring
- Laminate
- Ceramic Tile
Bedrooms and Bathrooms
- 4 Bedrooms
- Walk-In Closet
- 2 Full Bathrooms
- Soaking Tub
Outdoor Features
- In Ground Pool
- Enclosed Patio or Porch
- Private Mailbox
Utilities
- Central Heating and Cooling System
- Cable TV Available
Community Details
- Association fees include cable TV, internet
- Leland Management Association, Phone Number (407) 447-9955
- Stevens Plantation Subdivision
Listing and Financial Details
- Home warranty included in the sale of the property
- Visit Down Payment Resource Website
- Legal Lot and Block 176 / 1
- Assessor Parcel Number 15-26-30-0700-0001-1760
- $1,804 per year additional tax assessments
Map
Home Values in the Area
Average Home Value in this Area
Tax History
| Year | Tax Paid | Tax Assessment Tax Assessment Total Assessment is a certain percentage of the fair market value that is determined by local assessors to be the total taxable value of land and additions on the property. | Land | Improvement |
|---|---|---|---|---|
| 2025 | $6,940 | $339,616 | -- | -- |
| 2024 | $6,613 | $330,045 | -- | -- |
| 2023 | $6,613 | $320,433 | $0 | $0 |
| 2022 | $6,306 | $311,100 | $70,000 | $241,100 |
| 2021 | $1,318 | $196,355 | $0 | $0 |
| 2020 | $1,128 | $193,644 | $0 | $0 |
| 2019 | $1,128 | $189,291 | $0 | $0 |
| 2018 | $1,419 | $185,762 | $0 | $0 |
| 2017 | $1,516 | $181,942 | $0 | $0 |
| 2016 | $1,510 | $178,200 | $0 | $0 |
| 2015 | $4,648 | $157,300 | $35,000 | $122,300 |
| 2014 | $4,714 | $159,700 | $35,000 | $124,700 |
Property History
| Date | Event | Price | List to Sale | Price per Sq Ft | Prior Sale |
|---|---|---|---|---|---|
| 01/29/2026 01/29/26 | Price Changed | $434,900 | -1.1% | $184 / Sq Ft | |
| 12/29/2025 12/29/25 | Price Changed | $439,900 | -1.1% | $186 / Sq Ft | |
| 12/13/2025 12/13/25 | Price Changed | $444,900 | -1.1% | $188 / Sq Ft | |
| 11/20/2025 11/20/25 | Price Changed | $449,900 | -2.2% | $190 / Sq Ft | |
| 11/04/2025 11/04/25 | For Sale | $460,000 | +31.4% | $195 / Sq Ft | |
| 08/30/2021 08/30/21 | Sold | $350,000 | -5.4% | $148 / Sq Ft | View Prior Sale |
| 07/22/2021 07/22/21 | Pending | -- | -- | -- | |
| 07/21/2021 07/21/21 | For Sale | $370,000 | -- | $156 / Sq Ft |
Purchase History
| Date | Type | Sale Price | Title Company |
|---|---|---|---|
| Warranty Deed | $350,000 | Simply Title | |
| Special Warranty Deed | $189,900 | Title & Abstract Agency Of A | |
| Trustee Deed | -- | None Available | |
| Warranty Deed | $265,000 | First American Title Ins Co |
Mortgage History
| Date | Status | Loan Amount | Loan Type |
|---|---|---|---|
| Open | $332,500 | New Conventional | |
| Previous Owner | $189,900 | VA | |
| Previous Owner | $265,000 | Purchase Money Mortgage |
Source: Stellar MLS
MLS Number: O6355932
APN: 15-26-30-0700-0001-1760
- 3480 Pawleys Loop N
- 3946 Cedar Hammock Trail
- 3161 Buckingham Way
- 2400 Tybee Rd
- 3220 Pawleys Loop N
- 3510 Pawleys Loop S
- 4071 Flowering Peach Ln
- 2720 Nottel Dr
- 3830 Marietta Way
- 00 Corporate Campus Way
- 2708 Kayak Ct
- 3543 Sanctuary Dr
- 4061 Asheville Ln
- 3405 Burberry Place
- 3846 Cedar Hammock Trail
- 3934 Marietta Way
- 4217 Sky Flower Ln
- 4215 Red Bird Ave
- 2485 Settlers Trail Unit 9
- 4201 Sasha Trail
- 3010 Camber Dr
- 3596 Sanctuary Dr
- 3508 Sanctuary Dr
- 3521 Sanctuary Dr
- 2043 Pirie Place
- 2417 Settlers Trail
- 3221 Villa Way Cir
- 4245 Settlers Ct
- 4988 Prairie Preserve Run
- 4716 Homestead Trail
- 4461 Eagle Trail Bend
- 4724 Homestead Trail
- 3862 Knotty Pine St
- 4549 Burrowing Owl Loop
- 3047 Elbib Dr
- 2478 Pine Chase Cir
- 1621 Christa Ct
- 2926 Noah Cir
- 1711 Mohave Ct
- 4346 Restful Fallow Cove
Ask me questions while you tour the home.
