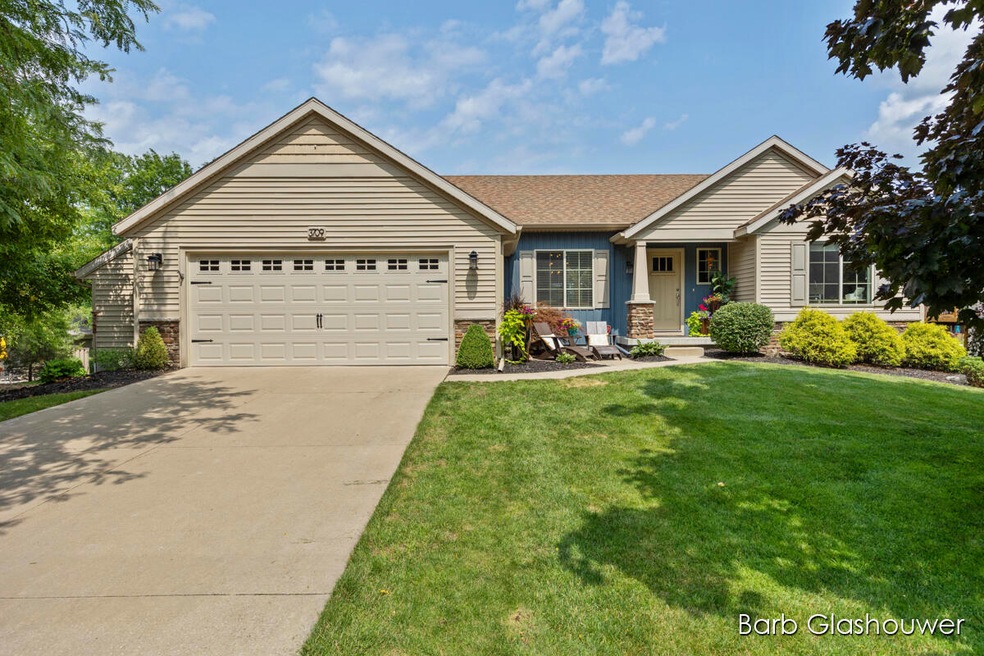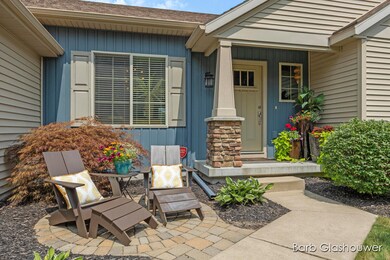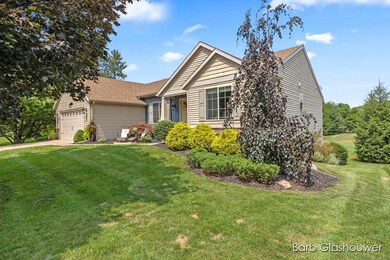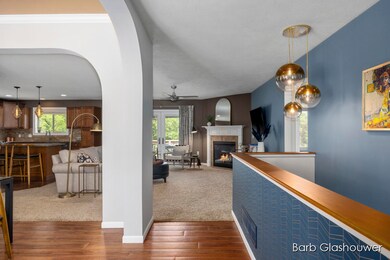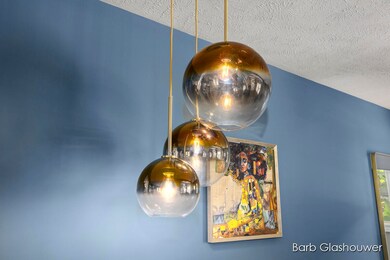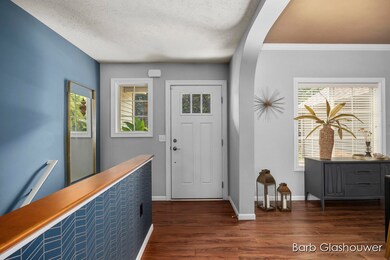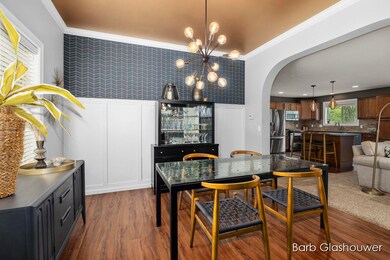
3709 Charlevoix Dr SE Grand Rapids, MI 49546
Cascade Township NeighborhoodHighlights
- Deck
- Mud Room
- Patio
- Thornapple Elementary School Rated A
- 2 Car Attached Garage
- Kitchen Island
About This Home
As of August 2023Looking for a newly built, move in ready walkout ranch in Forest Hills? Look no further! Built in 2014, this 4 BR/3 Full bath Craftsman Style home offers an open style concept living with fresh, design elements. Perfect floorplan with Formal dining room, living room and kitchen all interconnected for easy living and entertaining. Enjoy the outdoor deck overlooking the expansive green space this neighborhood offers. Kitchen features center island, granite countertops, tile backsplash, SS appliances, large pantry and access to mud room with built in cubbies and laundry. Primary bedroom ensuite with lovely views of the yard, large walk-in shower, nicely appointed walk-in closet. Two more bedrooms and a 2nd full bath round out the first level. Walkout level is a welcoming large open space perfect for get-togethers with access to an expansive outdoor patio overlooking the beautiful property. Fitness nook, 4th bedroom and 3rd full bath completes finished space. Potential 5th bedroom plus plenty of storage. Garage bump out for work bench or more storage. Professional landscaping throughout the property. Invisible dog fence. Airport and all amenities minutes away. Located within the Heathmoor Association, this is one of a few single-family homes in the community so no monthly condo fees are required. Don't Miss! Seller has asked to hold any offers until Monday, July 17th at 3pm.
Home Details
Home Type
- Single Family
Est. Annual Taxes
- $5,600
Year Built
- Built in 2014
Lot Details
- 0.36 Acre Lot
- Lot Dimensions are 90 x 175
- Sprinkler System
Parking
- 2 Car Attached Garage
Home Design
- Composition Roof
- Aluminum Siding
Interior Spaces
- 1-Story Property
- Ceiling Fan
- Gas Log Fireplace
- Window Treatments
- Mud Room
- Living Room with Fireplace
Kitchen
- Range
- Microwave
- Dishwasher
- Kitchen Island
- Disposal
Bedrooms and Bathrooms
- 4 Bedrooms | 3 Main Level Bedrooms
- 3 Full Bathrooms
Laundry
- Laundry on main level
- Dryer
- Washer
Basement
- Walk-Out Basement
- 1 Bedroom in Basement
Outdoor Features
- Deck
- Patio
Utilities
- Forced Air Heating and Cooling System
- Heating System Uses Natural Gas
- Natural Gas Water Heater
- Cable TV Available
Community Details
- Centennial Subdivision
Ownership History
Purchase Details
Home Financials for this Owner
Home Financials are based on the most recent Mortgage that was taken out on this home.Purchase Details
Home Financials for this Owner
Home Financials are based on the most recent Mortgage that was taken out on this home.Purchase Details
Home Financials for this Owner
Home Financials are based on the most recent Mortgage that was taken out on this home.Purchase Details
Home Financials for this Owner
Home Financials are based on the most recent Mortgage that was taken out on this home.Purchase Details
Home Financials for this Owner
Home Financials are based on the most recent Mortgage that was taken out on this home.Purchase Details
Home Financials for this Owner
Home Financials are based on the most recent Mortgage that was taken out on this home.Purchase Details
Map
Similar Homes in Grand Rapids, MI
Home Values in the Area
Average Home Value in this Area
Purchase History
| Date | Type | Sale Price | Title Company |
|---|---|---|---|
| Warranty Deed | $550,000 | None Listed On Document | |
| Quit Claim Deed | -- | None Available | |
| Interfamily Deed Transfer | -- | None Available | |
| Quit Claim Deed | -- | None Available | |
| Warranty Deed | -- | Chicago Title Of Michigan In | |
| Warranty Deed | $258,650 | None Available | |
| Quit Claim Deed | -- | Best Homes Title Agency | |
| Warranty Deed | -- | First American Title Ins Co |
Mortgage History
| Date | Status | Loan Amount | Loan Type |
|---|---|---|---|
| Open | $25,000 | Credit Line Revolving | |
| Open | $270,000 | New Conventional | |
| Previous Owner | $91,387 | New Conventional | |
| Previous Owner | $91,387 | Credit Line Revolving | |
| Previous Owner | $271,000 | New Conventional | |
| Previous Owner | $270,700 | New Conventional | |
| Previous Owner | $272,000 | New Conventional | |
| Previous Owner | $412,500 | Reverse Mortgage Home Equity Conversion Mortgage | |
| Previous Owner | $150,000 | New Conventional | |
| Previous Owner | $2,500,000 | Construction |
Property History
| Date | Event | Price | Change | Sq Ft Price |
|---|---|---|---|---|
| 08/15/2023 08/15/23 | Sold | $550,000 | 0.0% | $211 / Sq Ft |
| 07/17/2023 07/17/23 | Pending | -- | -- | -- |
| 07/13/2023 07/13/23 | For Sale | $549,900 | +61.7% | $211 / Sq Ft |
| 06/15/2018 06/15/18 | Sold | $340,000 | -2.9% | $137 / Sq Ft |
| 05/01/2018 05/01/18 | Pending | -- | -- | -- |
| 03/07/2018 03/07/18 | For Sale | $350,000 | +35.3% | $141 / Sq Ft |
| 11/06/2014 11/06/14 | Sold | $258,650 | 0.0% | $115 / Sq Ft |
| 10/21/2014 10/21/14 | Pending | -- | -- | -- |
| 10/21/2014 10/21/14 | For Sale | $258,650 | -- | $115 / Sq Ft |
Tax History
| Year | Tax Paid | Tax Assessment Tax Assessment Total Assessment is a certain percentage of the fair market value that is determined by local assessors to be the total taxable value of land and additions on the property. | Land | Improvement |
|---|---|---|---|---|
| 2024 | $5,907 | $282,300 | $0 | $0 |
| 2023 | $6,059 | $258,300 | $0 | $0 |
| 2022 | $5,743 | $211,900 | $0 | $0 |
| 2021 | $5,599 | $201,000 | $0 | $0 |
| 2020 | $3,784 | $175,400 | $0 | $0 |
| 2019 | $5,849 | $174,900 | $0 | $0 |
| 2018 | $4,726 | $162,000 | $0 | $0 |
| 2017 | $4,708 | $150,900 | $0 | $0 |
| 2016 | $4,544 | $140,000 | $0 | $0 |
| 2015 | -- | $140,000 | $0 | $0 |
| 2013 | -- | $0 | $0 | $0 |
Source: Southwestern Michigan Association of REALTORS®
MLS Number: 23024643
APN: 41-19-17-282-002
- 3144 E Gatehouse Dr SE
- 6348 Greenway Dr SE Unit 62
- 6244 Lincolnshire Ct SE Unit 15
- 6396 Lamppost Cir SE Unit 1
- 6060 Parview Dr SE
- 5970 Parview Dr SE Unit 34
- 3750 Charlevoix Dr SE
- 6545 Brookhills Ct SE
- 6614 Brookhills Ct SE
- 2468 Irene Ave SE
- 2639 Knightsbridge Rd SE
- 2383 Arbor Tree Ct SE
- 3294 Thorncrest Dr SE
- 7044 Cascade Rd SE
- 2541 Chatham Woods Dr SE Unit 27
- 6761 Burton St SE
- 7174 Cascade Rd SE
- 2940 Hayward Dr SE
- 7269 Thorncrest Dr SE
- 7325 Sheffield Dr SE
