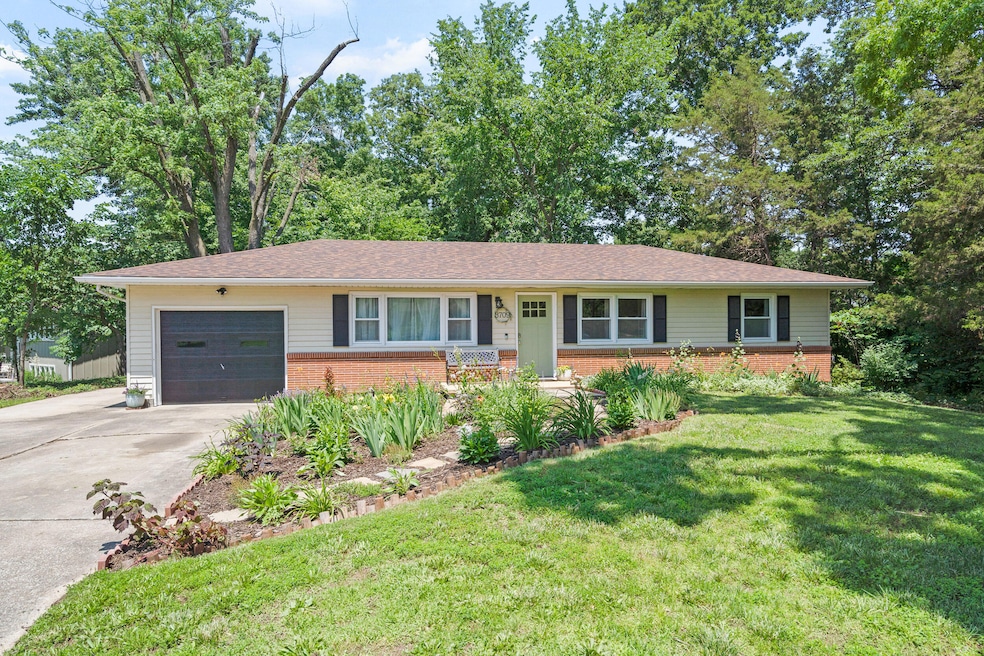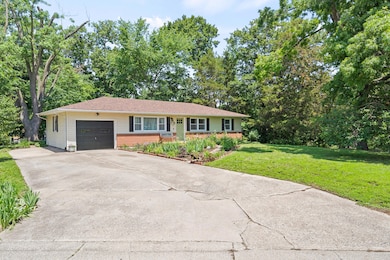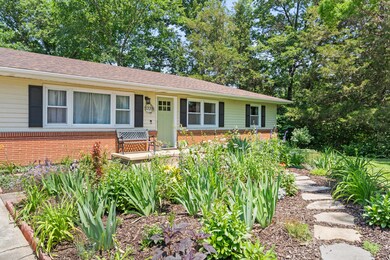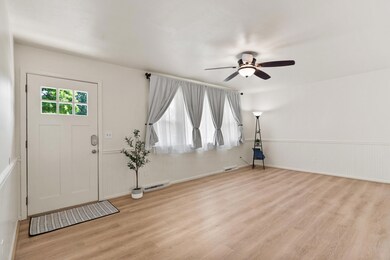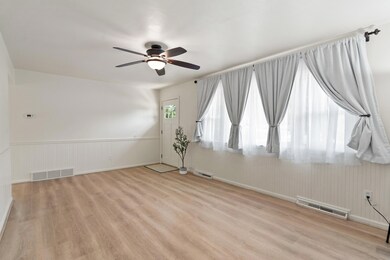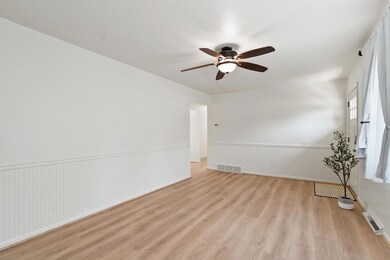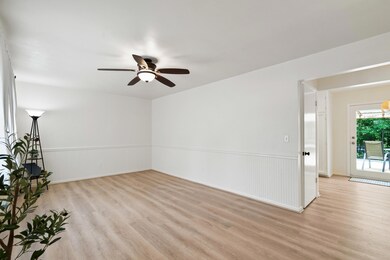
3709 Evergreen Ln Columbia, MO 65201
Estimated payment $1,468/month
Highlights
- Hot Property
- Ranch Style House
- Solid Surface Countertops
- Deck
- Wood Flooring
- No HOA
About This Home
Charming Remodeled Ranch on a Prime Corner Lot! Welcome to 3709 Evergreen Ln, a beautifully updated 3-bedroom ranch nestled on a spacious corner lot in a sought-after neighborhood! This move-in ready home showcases brand-new luxury vinyl plank flooring, fresh interior paint and so much more, creating a bright and modern ambiance. The stylish kitchen features all new appliances, solid surface countertops, and a tastefully tiled backsplash—perfectly blending function and design. The unfinished basement offers room to grow and already includes a finished full bathroom. A washer and dryer are also included for your convenience. Outdoor enthusiasts and gardeners will love the vegetable garden and the abundance of over 35 perennial and native plants, including vibrant flowers, bushes, and mature trees. Just a short stroll away, you'll find neighborhood park and trail accessideal for enjoying the outdoors. Situated just minutes from Highways 63 and 70, this home is a commuter's dream. And with the city's new road improvement project underway, access to downtown and local shopping will soon be even more convenient.Don't miss your chance to own this thoughtfully updated, well-loved home in a fantastic location!
Home Details
Home Type
- Single Family
Est. Annual Taxes
- $1,518
Year Built
- Built in 1960 | Remodeled
Lot Details
- Lot Dimensions are 100x150
- Southeast Facing Home
- Back Yard Fenced
- Chain Link Fence
Parking
- 1 Car Attached Garage
- Garage Door Opener
- Driveway
Home Design
- Ranch Style House
- Traditional Architecture
- Brick Veneer
- Concrete Foundation
- Poured Concrete
- Architectural Shingle Roof
- Metal Siding
Interior Spaces
- Paddle Fans
- Vinyl Clad Windows
- Window Treatments
- Living Room
- Partially Finished Basement
- Interior Basement Entry
- Fire and Smoke Detector
- Washer and Dryer Hookup
Kitchen
- Eat-In Kitchen
- Dishwasher
- Solid Surface Countertops
- Disposal
Flooring
- Wood
- Tile
- Vinyl
Bedrooms and Bathrooms
- 3 Bedrooms
- Walk-In Closet
- Bathroom on Main Level
- 2 Full Bathrooms
- Bathtub with Shower
Outdoor Features
- Deck
- Front Porch
Schools
- Shepard Boulevard Elementary School
- Oakland Middle School
- Battle High School
Utilities
- Forced Air Heating and Cooling System
- Heating System Uses Natural Gas
- High Speed Internet
- Cable TV Available
Community Details
- No Home Owners Association
- Woodridge Subdivision
Listing and Financial Details
- Assessor Parcel Number 1721300010230001
Map
Home Values in the Area
Average Home Value in this Area
Tax History
| Year | Tax Paid | Tax Assessment Tax Assessment Total Assessment is a certain percentage of the fair market value that is determined by local assessors to be the total taxable value of land and additions on the property. | Land | Improvement |
|---|---|---|---|---|
| 2024 | $1,518 | $22,496 | $4,123 | $18,373 |
| 2023 | $1,505 | $22,496 | $4,123 | $18,373 |
| 2022 | $1,392 | $20,824 | $4,123 | $16,701 |
| 2021 | $1,394 | $20,824 | $4,123 | $16,701 |
| 2020 | $1,375 | $19,288 | $4,123 | $15,165 |
| 2019 | $1,375 | $19,288 | $4,123 | $15,165 |
| 2018 | $1,282 | $0 | $0 | $0 |
| 2017 | $1,266 | $17,860 | $4,123 | $13,737 |
| 2016 | $1,300 | $17,860 | $4,123 | $13,737 |
| 2015 | $1,199 | $17,860 | $4,123 | $13,737 |
| 2014 | -- | $17,860 | $4,123 | $13,737 |
Purchase History
| Date | Type | Sale Price | Title Company |
|---|---|---|---|
| Warranty Deed | -- | Boone-Central Title Co |
Mortgage History
| Date | Status | Loan Amount | Loan Type |
|---|---|---|---|
| Open | $109,620 | FHA | |
| Closed | $111,617 | FHA | |
| Previous Owner | $10,000 | Credit Line Revolving |
Similar Homes in Columbia, MO
Source: Columbia Board of REALTORS®
MLS Number: 427658
APN: 17-213-00-01-023-00-01
- LOT 3 Flanders Ct
- LOT 4 Flanders Ct
- 6.40 Hanover Blvd
- 108 Dene Dr
- 0 Brambleberry Unit 425260
- 1301 Mckee St
- 404 Sugarberry Dr
- 4504 Sassafras Ct
- LOT 17 Sparrow Ct
- LOT 20 Sparrow Ct
- 4609 Sparrow Ct
- 1702 S Charleston Cir
- 1801 Hanover Blvd
- 24.59 AC Hanover Blvd
- 1805 Hanover Blvd
- 1809 Hanover Blvd
- 1813 Hanover Blvd
- 1817 Hanover Blvd
- 1807 E Phoenix Rd
- 1901 Hanover Blvd
