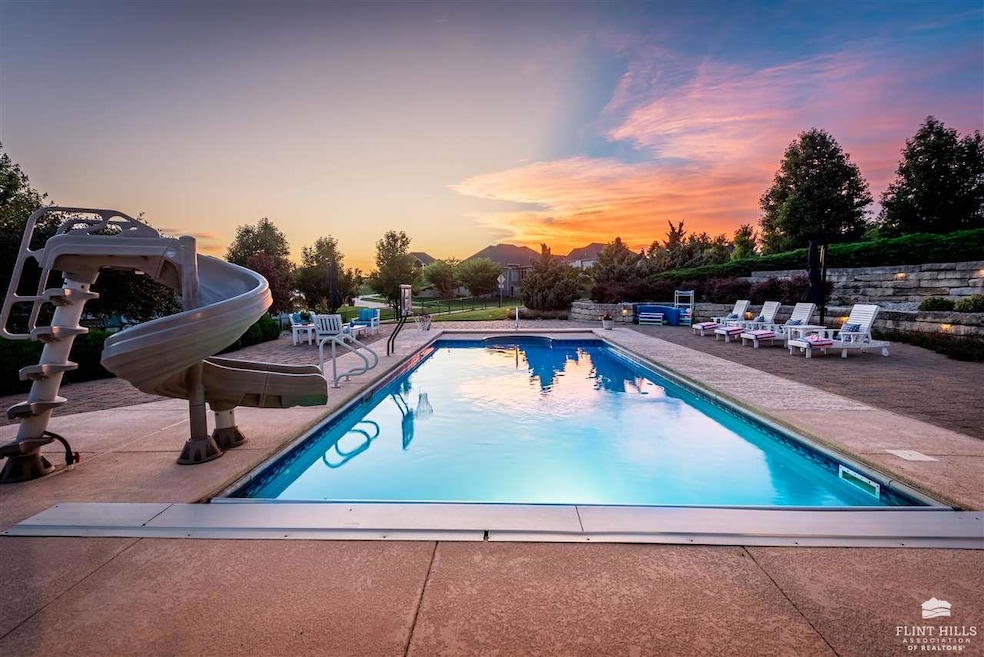3709 Hawthorne Woods Terrace Manhattan, KS 66503
Grand Mere NeighborhoodEstimated payment $6,017/month
Highlights
- In Ground Pool
- Screened Deck
- Wood Flooring
- Frank V. Bergman Elementary School Rated A-
- Ranch Style House
- Covered Patio or Porch
About This Home
Truly a once-in-a-lifetime opportunity to own a piece of paradise! This gorgeous, custom-built home is perfect for those who love to entertain. As you step inside you are greeted by an open-concept living space that seamlessly connects the living room, formal dining and eat-in-kitchen. The living room features a beautiful fireplace, wood flooring and large windows, while the kitchen is equipped with updated appliances, a spacious island and access to the covered deck. Main level primary bedroom, laundry and two more bedrooms complete the first floor. In the basement you will find a large family room, wet bar, theater room, two more bedrooms, office, HUGE storage area and a walk out to the incredible outdoor entertaining area. The pool is surrounded by a spacious deck with comfortable lounge chairs and umbrellas, providing the ideal spot for entertaining, relaxation and sunbathing. The custom landscaping provides privacy and completes the feeling of a perfect oasis.
Home Details
Home Type
- Single Family
Est. Annual Taxes
- $13,713
Year Built
- Built in 2010
Lot Details
- 0.58 Acre Lot
- Back Yard Fenced
- Sprinkler System
HOA Fees
- $13 Monthly HOA Fees
Parking
- 3 Car Garage
- Garage Door Opener
Home Design
- Ranch Style House
- Stone Exterior Construction
- Radon Mitigation System
- Hardboard
Interior Spaces
- 5,044 Sq Ft Home
- Wet Bar
- Sound System
- Ceiling Fan
- Gas Fireplace
- Family Room
- Living Room with Fireplace
- Formal Dining Room
- Wood Flooring
- Home Security System
- Laundry Room
Kitchen
- Eat-In Kitchen
- Kitchen Island
Bedrooms and Bathrooms
- 5 Bedrooms | 3 Main Level Bedrooms
- Walk-In Closet
Partially Finished Basement
- 1 Bathroom in Basement
- 2 Bedrooms in Basement
Outdoor Features
- In Ground Pool
- Screened Deck
- Covered Patio or Porch
- Storm Cellar or Shelter
Utilities
- Central Air
Map
Home Values in the Area
Average Home Value in this Area
Tax History
| Year | Tax Paid | Tax Assessment Tax Assessment Total Assessment is a certain percentage of the fair market value that is determined by local assessors to be the total taxable value of land and additions on the property. | Land | Improvement |
|---|---|---|---|---|
| 2025 | $13,713 | $80,523 | $5,060 | $75,463 |
| 2024 | $13,713 | $77,544 | $5,026 | $72,518 |
| 2023 | $13,786 | $78,706 | $7,398 | $71,308 |
| 2022 | $13,121 | $71,360 | $7,672 | $63,688 |
| 2021 | $12,285 | $65,703 | $5,789 | $59,914 |
| 2020 | $12,204 | $65,477 | $6,134 | $59,343 |
| 2019 | $12,285 | $65,477 | $6,134 | $59,343 |
| 2018 | $11,764 | $65,478 | $5,718 | $59,760 |
| 2017 | $11,524 | $65,422 | $5,824 | $59,598 |
| 2016 | $11,449 | $65,421 | $5,849 | $59,572 |
| 2014 | -- | $0 | $0 | $0 |
Property History
| Date | Event | Price | Change | Sq Ft Price |
|---|---|---|---|---|
| 06/23/2025 06/23/25 | Pending | -- | -- | -- |
| 06/20/2025 06/20/25 | For Sale | $899,000 | -- | $178 / Sq Ft |
Mortgage History
| Date | Status | Loan Amount | Loan Type |
|---|---|---|---|
| Closed | $553,194 | VA |
Source: Flint Hills Association of REALTORS®
MLS Number: FHR20251644
APN: 211-02-0-20-07-001.00-0
- 3621 Hawthorne Woods Terrace
- 2505 Candlewood Dr
- 3416 Ocean Dr
- 3330 Ocean Dr
- 3320 Ocean Dr
- 3411 Ocean Dr
- 3627 Everett Dr
- 3111 Harahey Ridge
- 3220 Gary Ave
- 3022 Fieldhouse Cir Unit 305
- 3022 Fieldhouse Cir
- 3022 Fieldhouse Cir Unit 112
- 2942 Marlatt Ave
- 2101 Abbott Cir
- 3607 Merced Dr
- 3612 Merced Dr
- 3218 Merced Dr
- 3010 Fieldhouse Cir Unit 202
- 3010 Fieldhouse Cir Unit 109
- 3010 Fieldhouse Cir Unit 201







