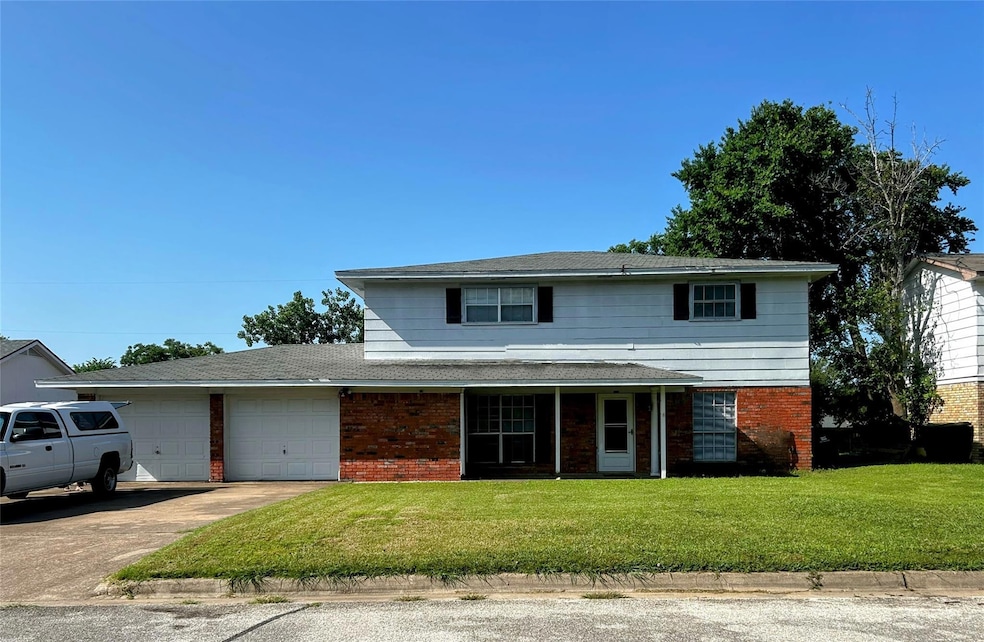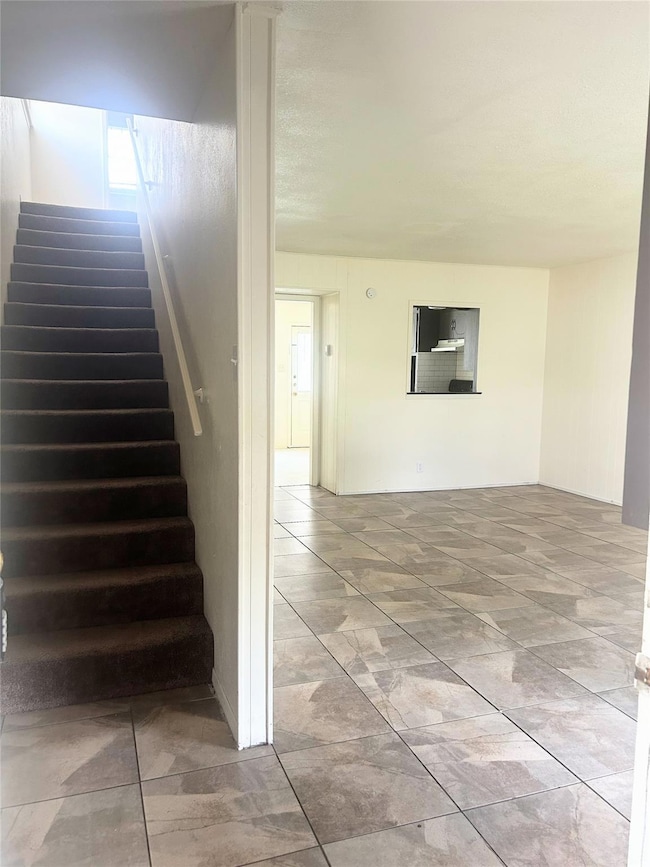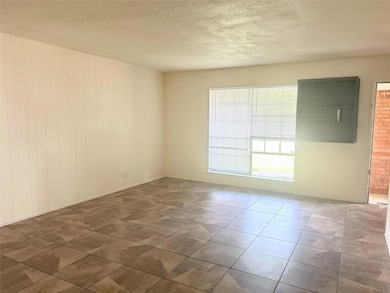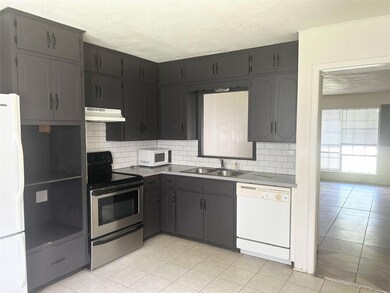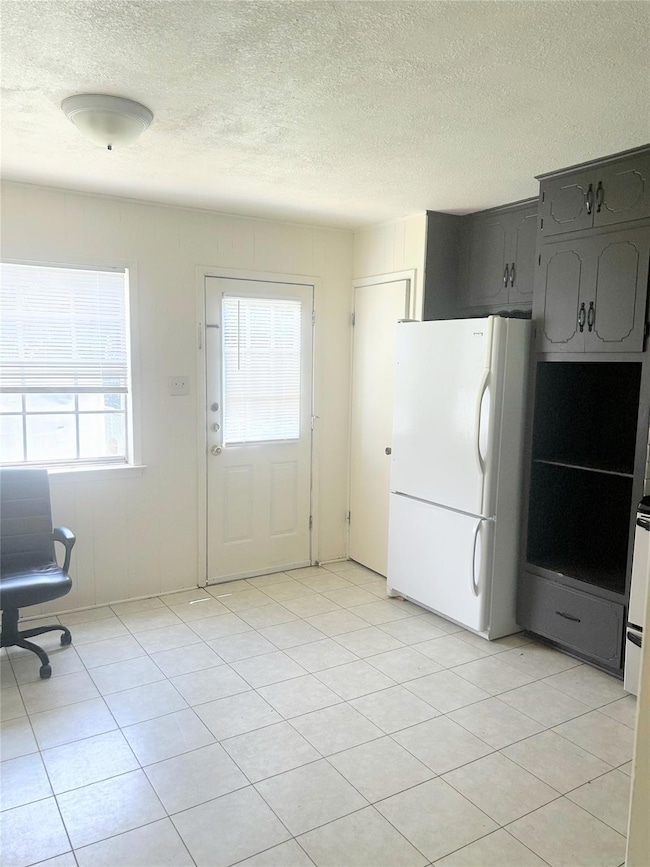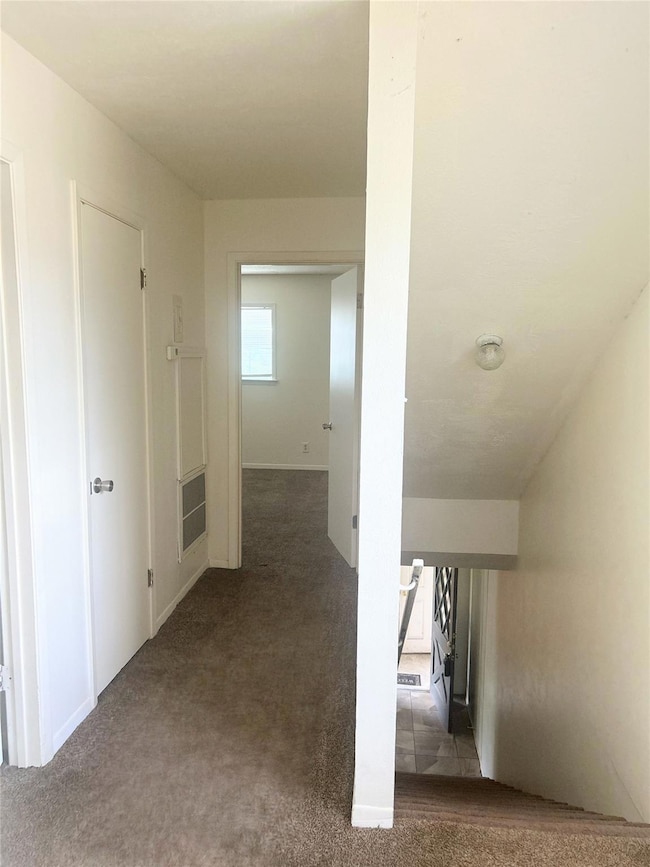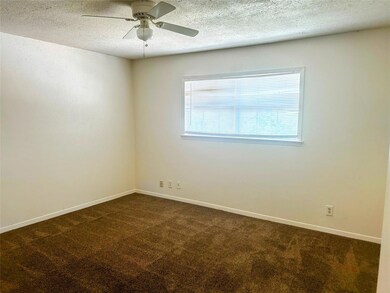
3709 Ivanhoe Dr Temple, TX 76502
Midway NeighborhoodEstimated payment $1,544/month
Highlights
- No HOA
- Living Room
- Central Heating and Cooling System
- Covered patio or porch
- Tile Flooring
- Ceiling Fan
About This Home
What a deal on this investment property! Each unit is approx. 1292 sf. - 2 beds + 1 full bath upstairs + half bath downstairs + 1 car garage All appliances including washer/dryer for each unit convey Each unit features 2 HVAC units (up/down) - recently serviced/age unknown Newer water heaters (1 each unit) Roof age/condition unknown - no leaks
Seller lives in 3711/3709 is now leased as of Aug 1, 2025 for $995.
Listing Agent
Central Metro Realty Brokerage Phone: (254) 421-7026 License #0692642 Listed on: 07/11/2025

Property Details
Home Type
- Multi-Family
Est. Annual Taxes
- $3,934
Year Built
- Built in 1973
Lot Details
- 8,329 Sq Ft Lot
- North Facing Home
- Chain Link Fence
- Back Yard Fenced
Parking
- 2 Car Garage
- Driveway
Home Design
- Duplex
- Slab Foundation
- Composition Roof
- Wood Siding
- Masonry Siding
Interior Spaces
- 2,584 Sq Ft Home
- 2-Story Property
- Ceiling Fan
- Living Room
- Washer and Dryer
Kitchen
- Built-In Range
- Microwave
- Dishwasher
- Disposal
Flooring
- Carpet
- Tile
- Vinyl
Bedrooms and Bathrooms
- 4 Bedrooms
Outdoor Features
- Covered patio or porch
Schools
- Cater Elementary School
- Bonham Middle School
- Temple High School
Utilities
- Central Heating and Cooling System
- High Speed Internet
- Cable TV Available
Listing and Financial Details
- Assessor Parcel Number 0061300000
- Tax Block 4
Community Details
Overview
- No Home Owners Association
- Hickory Heights Subdivision
Pet Policy
- Pets Allowed
Map
Home Values in the Area
Average Home Value in this Area
Tax History
| Year | Tax Paid | Tax Assessment Tax Assessment Total Assessment is a certain percentage of the fair market value that is determined by local assessors to be the total taxable value of land and additions on the property. | Land | Improvement |
|---|---|---|---|---|
| 2024 | $2,745 | $173,553 | $28,000 | $145,553 |
| 2023 | $4,137 | $180,448 | $22,000 | $158,448 |
| 2022 | $3,927 | $163,982 | $22,000 | $141,982 |
Property History
| Date | Event | Price | Change | Sq Ft Price |
|---|---|---|---|---|
| 07/10/2025 07/10/25 | For Sale | $219,500 | +71.5% | $85 / Sq Ft |
| 09/14/2021 09/14/21 | Sold | -- | -- | -- |
| 09/14/2021 09/14/21 | For Sale | $128,000 | -- | $50 / Sq Ft |
Purchase History
| Date | Type | Sale Price | Title Company |
|---|---|---|---|
| Warranty Deed | -- | New Title Company Name | |
| Warranty Deed | -- | New Title Company Name | |
| Special Warranty Deed | -- | New Title Company Name |
Mortgage History
| Date | Status | Loan Amount | Loan Type |
|---|---|---|---|
| Open | $176,250 | New Conventional | |
| Closed | $176,250 | New Conventional | |
| Previous Owner | $187,000 | Construction |
Similar Homes in Temple, TX
Source: Unlock MLS (Austin Board of REALTORS®)
MLS Number: 1845780
APN: 35843
- 3910 Shallow Ford Rd
- 3801 Hickory Rd
- 3512 Magnolia Blvd
- 4101 Hickory Rd
- 4005 Trailwood Dr
- 3501 Grizzly Bear Trail
- 3609 Woodcrest Rd
- 4013 Valley View Dr
- 3618 Bobcat Trail
- 3921 Cripple Creek Dr
- 4130 Cripple Creek Dr
- 4118 Cripple Creek Dr
- 3117 Magnolia Blvd
- 3308 Red Cliff Cir
- 4209 Chestnut Rd
- 3619 White Oak Dr
- 3611 White Oak Dr
- 3710 White Oak Dr
- 3502 Lions Ridge Dr
- 3501 Oakdale Dr
- 3701 Robinhood Dr
- 2402 S 61st St
- 4513 Stagecoach Trail
- 3311 SW H K Dodgen Loop
- 1810 Marlandwood Rd
- 2413 Scott Blvd
- 1710 Avalon Rd
- 2602 S 39th St
- 2209 S 51st St
- 3608 S 31st St
- 3550 SW H K Dodgen Loop
- 4802 S 31st St
- 1910 S 51st St
- 2603 Blue Meadow Dr
- 2803 Ira Young Dr
- 3009 Ira Young Dr
- 3405 Chieti Rd
- 2102 Scott Blvd
- 2510 S 31st St
- 3010 Ira Young Dr
