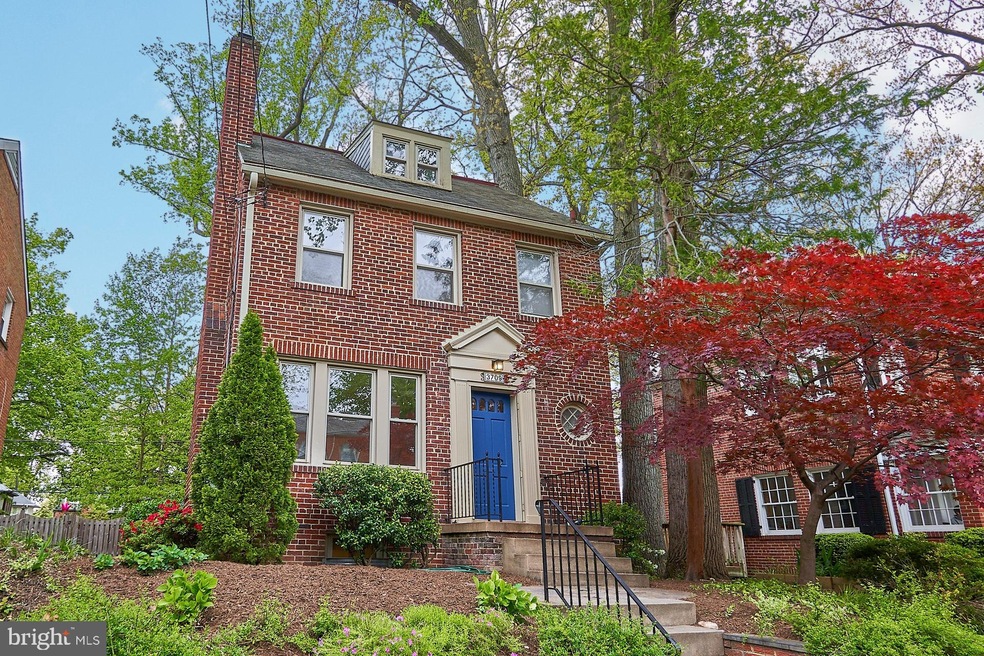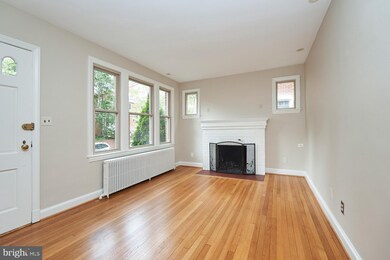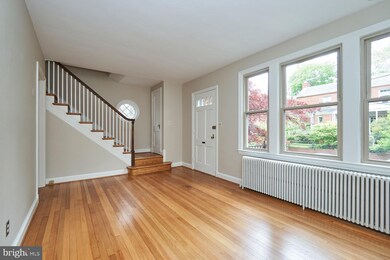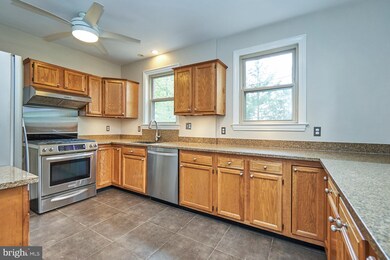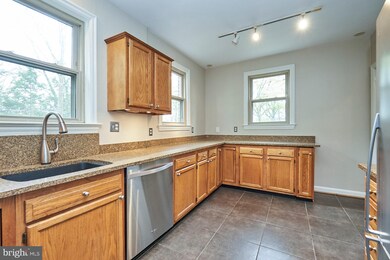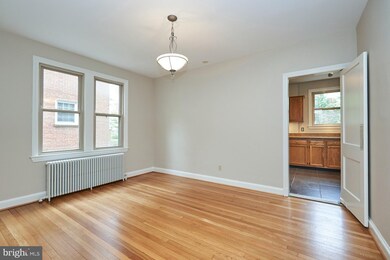
3709 Jocelyn St NW Washington, DC 20015
Chevy Chase NeighborhoodHighlights
- Colonial Architecture
- Traditional Floor Plan
- No HOA
- Ben Murch Elementary School Rated A-
- Wood Flooring
- Formal Dining Room
About This Home
As of July 2025Sitting atop a delightful perch on a quiet street in Chevy Chase DC, this handsome, detached brick Colonial is a welcome respite from your busy life. Well-maintained and move-in ready, this sun-filled Classic in a storybook neighborhood blends character and charm with modern amenities. The four-level traditional floor plan starts with formal living and dining rooms featuring beautiful hardwood floors and an updated kitchen. Its inviting living room with wood-burning fireplace welcomes you at the front door while the dining room and upgraded kitchen are perfect for entertaining. The kitchen overlooks a green vista and boasts glistening granite counters, stainless appliances and bonus pantry space. On the second level, you will find a master suite and sizable second bedroom with an updated, full bath in the hall. The impressive third bedroom is loft-style on the top level and is easily accessed from the 2nd level hallway. It offers remarkably sunny views in three directions and plenty of space to stretch out. This could be a great home office or shared bedroom space. The lower level houses a spacious family room with full bath and walkout through sliding glass doors to the backyard, private patio and off-street parking. Additionally, there's a large laundry room with extra storage space including large shelving and cabinet units that will convey. Located in a Chevy Chase neighborhood with a keen social network, 3709 Jocelyn Street NW has a history of bringing together friends and neighbors. And once we're permitted to do so, you'll enjoy getting out and about from this convenient location. Its proximity to Friendship Heights, Mazza Gallerie and Chevy Chase Circle means shopping and restaurants are a short walk or ride away. And if trails and green space are your thing, head over to Rock Creek Park whose entrance is just 4 blocks east. With three red line metro stations within a mile and a metro bus stop at the top of the street, public transportation is also easy. The cherry on top of this wonderful home is that it feeds into the Murch - Deal - Wilson school pyramid. You'll be blessed to call this home Home.
Home Details
Home Type
- Single Family
Est. Annual Taxes
- $7,500
Year Built
- Built in 1938
Lot Details
- 2,119 Sq Ft Lot
- South Facing Home
- Stone Retaining Walls
- Property is in very good condition
- Property is zoned SEE PUBLIC RECORDS
Home Design
- Colonial Architecture
- Brick Exterior Construction
Interior Spaces
- Property has 3 Levels
- Traditional Floor Plan
- Wet Bar
- Ceiling Fan
- Wood Burning Fireplace
- Fireplace Mantel
- Family Room
- Living Room
- Formal Dining Room
- Wood Flooring
Kitchen
- Gas Oven or Range
- Extra Refrigerator or Freezer
- Dishwasher
- Stainless Steel Appliances
- Disposal
Bedrooms and Bathrooms
- 3 Bedrooms
- En-Suite Primary Bedroom
- En-Suite Bathroom
- Walk-In Closet
- <<tubWithShowerToken>>
Laundry
- Laundry on lower level
- Dryer
- Washer
Finished Basement
- Walk-Out Basement
- Exterior Basement Entry
Parking
- 1 Parking Space
- Brick Driveway
Schools
- Murch Elementary School
- Deal Middle School
- Jackson-Reed High School
Utilities
- Central Air
- Radiator
- Vented Exhaust Fan
- Natural Gas Water Heater
Community Details
- No Home Owners Association
- Chevy Chase Subdivision
Listing and Financial Details
- Home warranty included in the sale of the property
- Tax Lot 110
- Assessor Parcel Number 1873//0110
Ownership History
Purchase Details
Home Financials for this Owner
Home Financials are based on the most recent Mortgage that was taken out on this home.Purchase Details
Home Financials for this Owner
Home Financials are based on the most recent Mortgage that was taken out on this home.Purchase Details
Home Financials for this Owner
Home Financials are based on the most recent Mortgage that was taken out on this home.Similar Homes in Washington, DC
Home Values in the Area
Average Home Value in this Area
Purchase History
| Date | Type | Sale Price | Title Company |
|---|---|---|---|
| Special Warranty Deed | $979,000 | None Available | |
| Warranty Deed | $767,000 | -- | |
| Special Warranty Deed | $672,000 | -- |
Mortgage History
| Date | Status | Loan Amount | Loan Type |
|---|---|---|---|
| Open | $180,000 | Credit Line Revolving | |
| Open | $602,510 | New Conventional | |
| Previous Owner | $95,000 | Credit Line Revolving | |
| Previous Owner | $604,100 | Stand Alone Refi Refinance Of Original Loan | |
| Previous Owner | $613,600 | New Conventional | |
| Previous Owner | $70,000 | Credit Line Revolving | |
| Previous Owner | $537,600 | New Conventional |
Property History
| Date | Event | Price | Change | Sq Ft Price |
|---|---|---|---|---|
| 07/09/2025 07/09/25 | Sold | $1,180,000 | -1.7% | $594 / Sq Ft |
| 06/26/2025 06/26/25 | Price Changed | $1,199,990 | -7.7% | $604 / Sq Ft |
| 05/27/2025 05/27/25 | For Sale | $1,299,990 | +32.8% | $655 / Sq Ft |
| 05/29/2020 05/29/20 | Sold | $979,000 | 0.0% | $493 / Sq Ft |
| 05/02/2020 05/02/20 | Pending | -- | -- | -- |
| 04/30/2020 04/30/20 | For Sale | $979,000 | -- | $493 / Sq Ft |
Tax History Compared to Growth
Tax History
| Year | Tax Paid | Tax Assessment Tax Assessment Total Assessment is a certain percentage of the fair market value that is determined by local assessors to be the total taxable value of land and additions on the property. | Land | Improvement |
|---|---|---|---|---|
| 2024 | $8,327 | $1,066,680 | $536,680 | $530,000 |
| 2023 | $7,871 | $1,022,420 | $506,190 | $516,230 |
| 2022 | $7,201 | $925,850 | $473,220 | $452,630 |
| 2021 | $7,026 | $902,930 | $470,860 | $432,070 |
| 2020 | $7,598 | $893,920 | $459,020 | $434,900 |
| 2019 | $7,500 | $882,380 | $447,300 | $435,080 |
| 2018 | $7,427 | $873,810 | $0 | $0 |
| 2017 | $7,361 | $865,970 | $0 | $0 |
| 2016 | $7,081 | $833,050 | $0 | $0 |
| 2015 | $6,652 | $782,600 | $0 | $0 |
| 2014 | $6,489 | $763,400 | $0 | $0 |
Agents Affiliated with this Home
-
Dara Gilman

Seller's Agent in 2025
Dara Gilman
Douglas Elliman of Metro DC, LLC - Arlington
(202) 812-1192
2 in this area
53 Total Sales
-
Kira Epstein Begal

Buyer's Agent in 2025
Kira Epstein Begal
Washington Fine Properties, LLC
(240) 899-8577
5 in this area
328 Total Sales
-
Christine Fischer

Seller's Agent in 2020
Christine Fischer
McEnearney Associates
(703) 930-6349
80 Total Sales
Map
Source: Bright MLS
MLS Number: DCDC466486
APN: 1873-0110
- 3713 Jenifer St NW
- 3726 Jocelyn St NW
- 3740 Kanawha St NW
- 5315 Connecticut Ave NW Unit 610
- 5315 Connecticut Ave NW Unit 406
- 5230 Chevy Chase Pkwy NW
- 5231 Connecticut Ave NW Unit 102
- 5231 Connecticut Ave NW Unit 202
- 5310 Connecticut Ave NW Unit 4
- 3709 Huntington St NW
- 3749 1/2 Kanawha St NW
- 3728 Legation St NW
- 5406 Connecticut Ave NW Unit 803
- 5112 Connecticut Ave NW Unit 205
- 5112 Connecticut Ave NW Unit 201
- 5410 Connecticut Ave NW Unit 817
- 5410 Connecticut Ave NW Unit 302
- 5410 Connecticut Ave NW Unit 517
- 5410 Connecticut Ave NW Unit 112
- 5410 Connecticut Ave NW Unit 717
