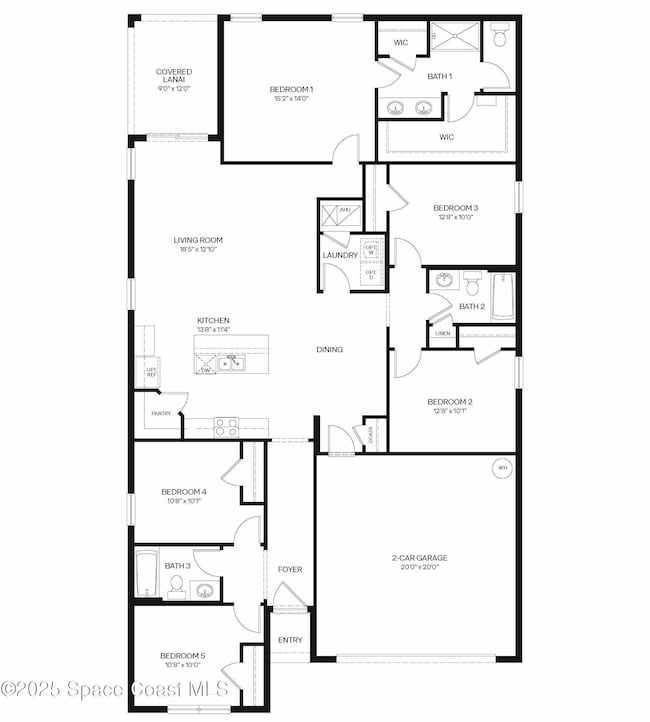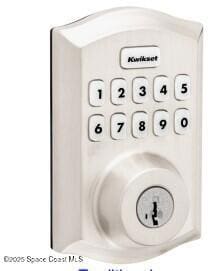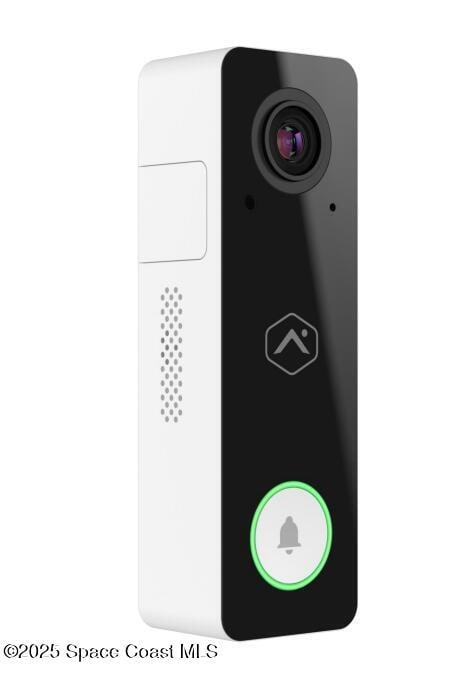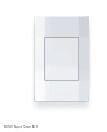PENDING
NEW CONSTRUCTION
$13K PRICE DROP
3709 Maya Place SE Palm Bay, FL 32909
Estimated payment $2,171/month
5
Beds
3
Baths
2,077
Sq Ft
$176
Price per Sq Ft
Highlights
- New Construction
- Clubhouse
- Community Pool
- Open Floorplan
- Traditional Architecture
- Pickleball Courts
About This Home
Welcome to the new Lakeside model in Cypress Bay West! This single story, 2077 sq ft home boasts 5-bdrms, 3 baths, an inviting front porch and a seamless open layout. Kitchen offers white quartz countertops, stainless steel appliances, white shaker cabinetry and a large center island that overlooks the living room. The primary includes a spacious walk-in closet and a smaller secondary for ample storage. Luxury vinyl plank flooring throughout main living, carpet in bedrooms. Smart Home technology package included. Estimated completion - Aug 2025
Home Details
Home Type
- Single Family
Est. Annual Taxes
- $2,468
Year Built
- Built in 2025 | New Construction
HOA Fees
Parking
- 2 Car Garage
Home Design
- Home is estimated to be completed on 11/29/25
- Traditional Architecture
- Shingle Roof
- Block Exterior
- Stucco
Interior Spaces
- 2,077 Sq Ft Home
- 1-Story Property
- Open Floorplan
- Entrance Foyer
Kitchen
- Eat-In Kitchen
- Electric Oven
- Electric Range
- Microwave
- Dishwasher
- Kitchen Island
- Disposal
Flooring
- Carpet
- Vinyl
Bedrooms and Bathrooms
- 5 Bedrooms
- 3 Full Bathrooms
- Shower Only
Home Security
- Smart Thermostat
- Fire and Smoke Detector
Schools
- Sunrise Elementary School
- Southwest Middle School
- Bayside High School
Utilities
- Cooling Available
- Central Heating
- Cable TV Available
Additional Features
- Patio
- 8,712 Sq Ft Lot
Listing and Financial Details
- Assessor Parcel Number 30-37-04-50-00000.0-0091.00
- Community Development District (CDD) fees
- $1,557 special tax assessment
Community Details
Overview
- $155 Other Monthly Fees
- Access Management Association
- Cypress Bay West Freedom Subdivision
Amenities
- Clubhouse
Recreation
- Pickleball Courts
- Community Playground
- Community Pool
Map
Create a Home Valuation Report for This Property
The Home Valuation Report is an in-depth analysis detailing your home's value as well as a comparison with similar homes in the area
Home Values in the Area
Average Home Value in this Area
Tax History
| Year | Tax Paid | Tax Assessment Tax Assessment Total Assessment is a certain percentage of the fair market value that is determined by local assessors to be the total taxable value of land and additions on the property. | Land | Improvement |
|---|---|---|---|---|
| 2025 | $2,359 | $44,000 | -- | -- |
| 2024 | -- | $44,000 | -- | -- |
| 2023 | -- | $44,000 | -- | -- |
Source: Public Records
Property History
| Date | Event | Price | List to Sale | Price per Sq Ft | Prior Sale |
|---|---|---|---|---|---|
| 09/30/2025 09/30/25 | Sold | $364,990 | 0.0% | $176 / Sq Ft | View Prior Sale |
| 09/25/2025 09/25/25 | Off Market | $364,990 | -- | -- | |
| 08/13/2025 08/13/25 | Price Changed | $364,990 | -3.6% | $176 / Sq Ft | |
| 07/31/2025 07/31/25 | For Sale | $378,435 | -- | $182 / Sq Ft |
Source: Space Coast MLS (Space Coast Association of REALTORS®)
Purchase History
| Date | Type | Sale Price | Title Company |
|---|---|---|---|
| Special Warranty Deed | $1,370,000 | Dhi Title Of Florida |
Source: Public Records
Source: Space Coast MLS (Space Coast Association of REALTORS®)
MLS Number: 1051117
APN: 30-37-04-50-00000.0-0091.00
Nearby Homes
- 3719 Maya Place SE
- 1373 Garabaldi Cir SE
- 1363 Garabaldi Cir SE
- 1353 Garabaldi Cir SE
- 3708 Maya Place SE
- 3718 Maya Place SE
- 1343 Garabaldi Cir SE
- 1333 Garabaldi Cir SE
- 1323 Garabaldi Cir SE
- 3490 Leclaire Ln SE
- 2313 Middlebury Dr
- 1305 Criswell SE
- 3871 Hollingsworth Dr SE
- 2303 Middlebury Dr
- Clifton Plan at Cypress Bay West
- Delray Plan at Cypress Bay West
- Lakeside Plan at Cypress Bay West
- CALI 1828 Plan at Cypress Bay West
- Hayden Plan at Cypress Bay West
- Avon Plan at Cypress Bay West







