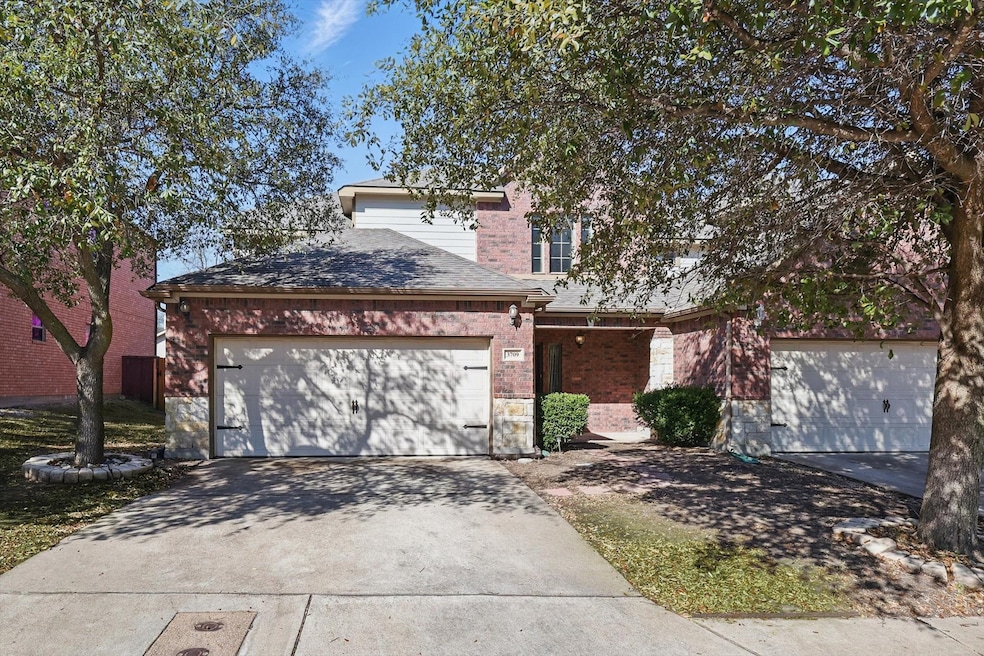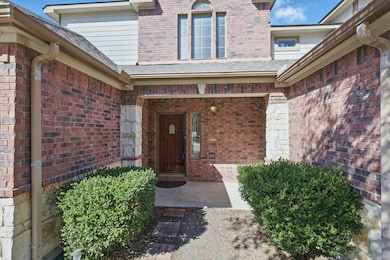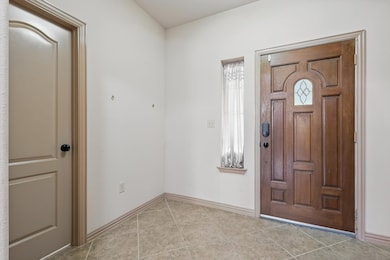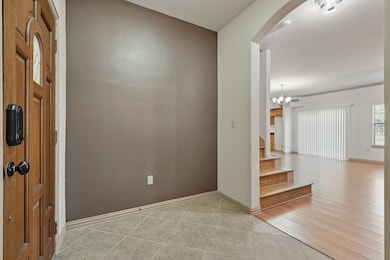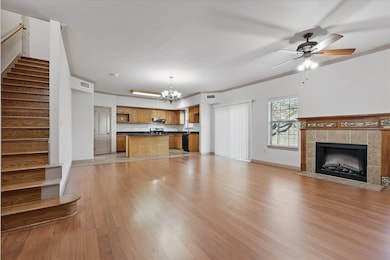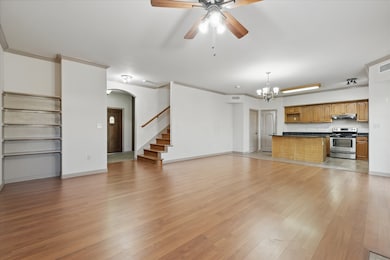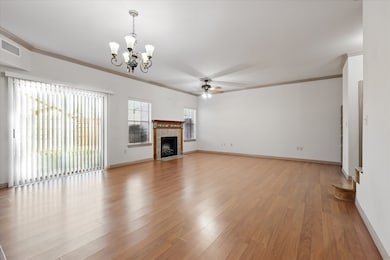3709 Pearl Trail Garland, TX 75044
Village NeighborhoodHighlights
- Traditional Architecture
- Granite Countertops
- Interior Lot
- Wood Flooring
- 2 Car Attached Garage
- Kitchen Island
About This Home
NEW CARPET and SOME APPLIENCES(Refrigerator, Washer, and Dryer)! Welcome to this stunning 2-bedroom, 2.5-bathroom townhome nestled in a small, private subdivision. This beautifully designed home offers a perfect blend of comfort and convenience, just minutes from George Bush, shopping centers, and a variety of dining options. Step inside to discover a spacious open-concept living area with a bright and inviting atmosphere. The kitchen boasts granite countertops, a large island, and ample cabinetry, making it ideal for both cooking and entertaining. The main level also includes a generously sized living room*and a convenient half bath. Enjoy outdoor relaxation in the good-sized backyard, perfect for pets, gardening, or weekend gatherings. Upstairs, the primary suite is a true retreat, featuring a spa-like master bathroom with a shower stall, a garden tub, and double sink vanities. A second bedroom, an additional full bathroom, and a versatile bonus room complete the upper level. Whether you need a study, craft room, or extra storage space, this bonus area provides endless possibilities. A low-maintenance lifestyle and blanket insurance coverage. Don’t miss this opportunity to own a beautiful, move-in-ready townhome in a prime location! Upstairs rooms have new carpet!! The rental includes a brand new fridge, washer, and dryer for added convenience. Lastly, The HOA covers front and backyard lawn mowing.
Listing Agent
C21 Fine Homes Judge Fite Brokerage Phone: 469-329-1828 License #0816185 Listed on: 07/14/2025
Townhouse Details
Home Type
- Townhome
Est. Annual Taxes
- $3,721
Year Built
- Built in 2007
Lot Details
- 4,225 Sq Ft Lot
- Few Trees
HOA Fees
- $222 Monthly HOA Fees
Parking
- 2 Car Attached Garage
- Front Facing Garage
Home Design
- Traditional Architecture
- Brick Exterior Construction
- Slab Foundation
- Composition Roof
Interior Spaces
- 1,721 Sq Ft Home
- 2-Story Property
- Living Room with Fireplace
Kitchen
- Electric Oven
- Electric Cooktop
- Dishwasher
- Kitchen Island
- Granite Countertops
Flooring
- Wood
- Carpet
- Ceramic Tile
Bedrooms and Bathrooms
- 2 Bedrooms
Home Security
Schools
- Choice Of Elementary School
- Choice Of High School
Utilities
- Central Heating and Cooling System
- High Speed Internet
- Cable TV Available
Listing and Financial Details
- Residential Lease
- Property Available on 7/10/25
- Tenant pays for all utilities
- 12 Month Lease Term
- Legal Lot and Block 2 / 1
- Assessor Parcel Number 26012700010020000
Community Details
Overview
- Association fees include all facilities, management, insurance, ground maintenance
- Apollo Villa HOA
- Apollo Villa Subdivision
Pet Policy
- Pets Allowed
Security
- Fire and Smoke Detector
Map
Source: North Texas Real Estate Information Systems (NTREIS)
MLS Number: 20994683
APN: 26012700010020000
- 2501 Apollo Rd
- 3701 Aries Dr
- 3710 Altair Dr
- 2415 Nebulus Dr
- 2617 Zodiac Dr
- 2608 Zodiac Dr
- 4001 Blacksmith Dr
- 2407 Libra Dr
- 3406 Taurus Dr
- 2430 Centaurus Dr
- 2814 Esquire Ln
- 2808 Southern Cross Dr
- 4202 Lawndale Dr
- 2909 Canis Cir
- 4306 Lawndale Dr
- 2329 Knighthood Ln
- 2937 Red Gum Rd
- 3010 Silverdale Ln
- 2102 Aspen Ln
- 3014 Gayle Dr
- 3709 Aries Dr
- 3710 Pulsar Dr
- 2379 Apollo Rd
- 2404 Centaurus Dr
- 2813 Ursa Cir
- 4105 Wheelwright Dr
- 2918 Nova Dr
- 2955 Antares Cir
- 2917 Southern Cross Dr
- 2929 Pegasus Dr
- 2026 Aspen Ln
- 2018 Vail Dr
- 2922 Flagstone Dr
- 2014 Sword Dr
- 3826 Brandon Park Dr
- 3822 Brandon Park Dr
- 2804 Belt Line Rd
- 3931 N Garland Ave Unit 4
- 2809 Stoneridge Dr
- 1802 Apollo Rd
