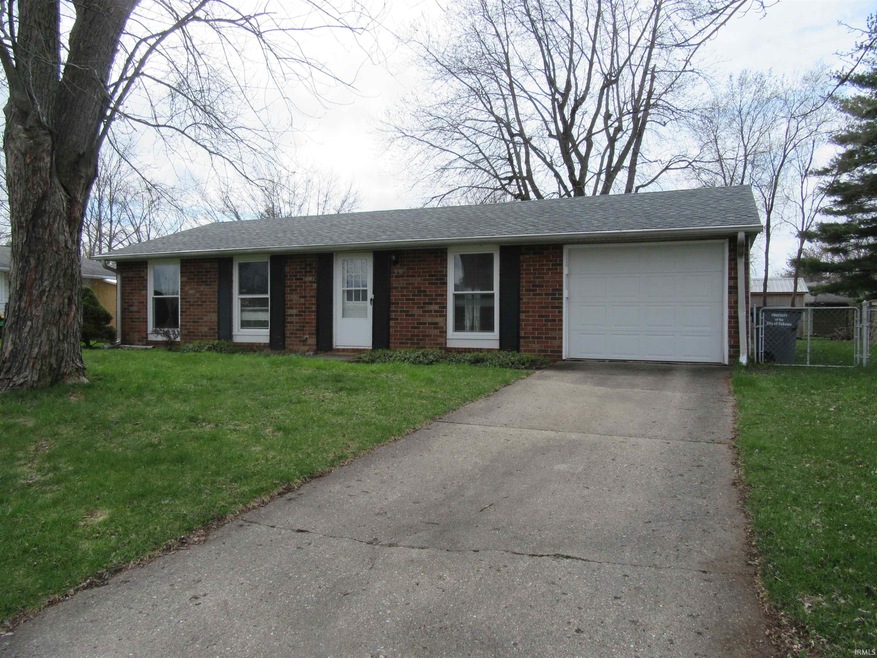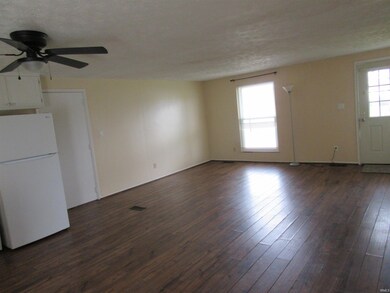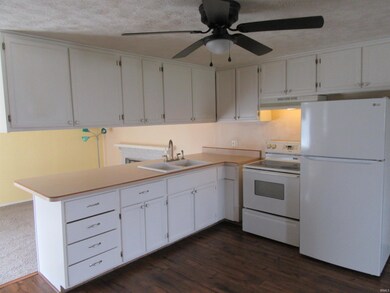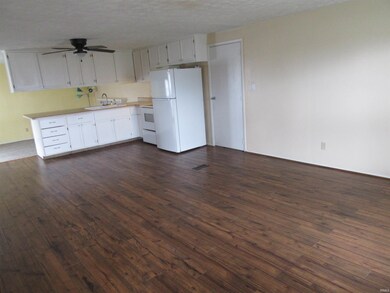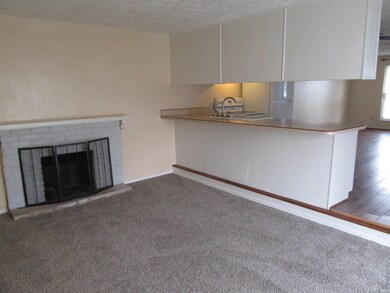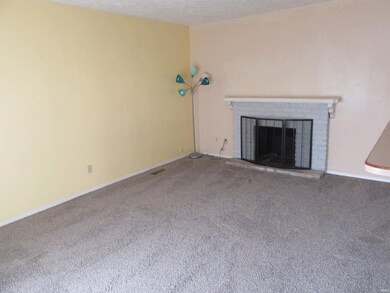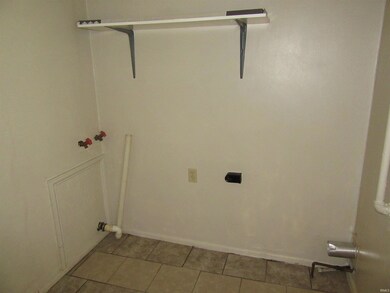
3709 Southlea Dr Kokomo, IN 46902
Vinton Woods NeighborhoodHighlights
- Ranch Style House
- 1 Car Attached Garage
- Forced Air Heating and Cooling System
- Western Middle School Rated A-
- Breakfast Bar
- Level Lot
About This Home
As of April 2024Home is ready for new owners!! Features 3 bedrooms ranch style. Features include spacious living room opening to kitchen with separate family room offering fireplace. Newer carpet, separate laundry room, Nice open concept. Plus attached garage large fenced yard. Possession 15 days following closing which is also negotiable.
Last Agent to Sell the Property
RE/MAX Realty One Brokerage Phone: 765-454-7300 Listed on: 03/26/2024

Home Details
Home Type
- Single Family
Est. Annual Taxes
- $1,961
Year Built
- Built in 1966
Lot Details
- 8,276 Sq Ft Lot
- Lot Dimensions are 69 x 124
- Chain Link Fence
- Level Lot
Parking
- 1 Car Attached Garage
Home Design
- Ranch Style House
- Brick Exterior Construction
- Slab Foundation
- Asphalt Roof
Interior Spaces
- Wood Burning Fireplace
- Fire and Smoke Detector
- Breakfast Bar
- Electric Dryer Hookup
Flooring
- Carpet
- Vinyl
Bedrooms and Bathrooms
- 3 Bedrooms
- 1 Full Bathroom
Location
- Suburban Location
Schools
- Western Primary Elementary School
- Western Middle School
- Western High School
Utilities
- Forced Air Heating and Cooling System
- Heating System Uses Gas
- Cable TV Available
Community Details
- Vinton Woods Subdivision
Listing and Financial Details
- Assessor Parcel Number 34-09-13-206-013.000-006
Ownership History
Purchase Details
Home Financials for this Owner
Home Financials are based on the most recent Mortgage that was taken out on this home.Purchase Details
Home Financials for this Owner
Home Financials are based on the most recent Mortgage that was taken out on this home.Purchase Details
Home Financials for this Owner
Home Financials are based on the most recent Mortgage that was taken out on this home.Purchase Details
Home Financials for this Owner
Home Financials are based on the most recent Mortgage that was taken out on this home.Similar Homes in Kokomo, IN
Home Values in the Area
Average Home Value in this Area
Purchase History
| Date | Type | Sale Price | Title Company |
|---|---|---|---|
| Personal Reps Deed | $132,000 | None Listed On Document | |
| Grant Deed | $84,900 | Metropolitan Tide Co | |
| Deed | $65,000 | Metropolitan Title | |
| Deed | $65,000 | Metropolitan Title | |
| Warranty Deed | $84,194 | Metropolitan Title |
Mortgage History
| Date | Status | Loan Amount | Loan Type |
|---|---|---|---|
| Open | $7,920 | No Value Available | |
| Open | $129,288 | FHA | |
| Previous Owner | $83,361 | FHA | |
| Previous Owner | $83,361 | FHA |
Property History
| Date | Event | Price | Change | Sq Ft Price |
|---|---|---|---|---|
| 04/18/2024 04/18/24 | Sold | $132,000 | +4.8% | $125 / Sq Ft |
| 03/26/2024 03/26/24 | For Sale | $125,900 | +48.3% | $119 / Sq Ft |
| 04/09/2019 04/09/19 | Sold | $84,900 | -3.4% | $80 / Sq Ft |
| 03/29/2019 03/29/19 | Pending | -- | -- | -- |
| 12/29/2018 12/29/18 | Price Changed | $87,900 | -2.2% | $83 / Sq Ft |
| 10/19/2018 10/19/18 | Price Changed | $89,900 | 0.0% | $85 / Sq Ft |
| 10/19/2018 10/19/18 | For Sale | $89,900 | +5.9% | $85 / Sq Ft |
| 08/15/2018 08/15/18 | Off Market | $84,900 | -- | -- |
| 07/20/2018 07/20/18 | Price Changed | $74,900 | -6.3% | $71 / Sq Ft |
| 07/01/2018 07/01/18 | For Sale | $79,900 | +22.9% | $76 / Sq Ft |
| 02/14/2013 02/14/13 | Sold | $65,000 | -12.8% | $62 / Sq Ft |
| 01/15/2013 01/15/13 | Pending | -- | -- | -- |
| 08/13/2012 08/13/12 | For Sale | $74,500 | -- | $71 / Sq Ft |
Tax History Compared to Growth
Tax History
| Year | Tax Paid | Tax Assessment Tax Assessment Total Assessment is a certain percentage of the fair market value that is determined by local assessors to be the total taxable value of land and additions on the property. | Land | Improvement |
|---|---|---|---|---|
| 2024 | $1,956 | $104,800 | $17,300 | $87,500 |
| 2023 | $1,956 | $97,800 | $17,300 | $80,500 |
| 2022 | $1,956 | $97,800 | $17,300 | $80,500 |
| 2021 | $1,634 | $81,700 | $17,300 | $64,400 |
| 2020 | $1,510 | $75,500 | $14,100 | $61,400 |
| 2019 | $1,306 | $65,300 | $14,100 | $51,200 |
| 2018 | $1,213 | $60,400 | $14,100 | $46,300 |
| 2017 | $415 | $59,700 | $14,100 | $45,600 |
| 2016 | $439 | $65,000 | $15,500 | $49,500 |
| 2014 | $391 | $60,400 | $15,500 | $44,900 |
| 2013 | $405 | $62,600 | $15,500 | $47,100 |
Agents Affiliated with this Home
-
Dianna Wilburn

Seller's Agent in 2024
Dianna Wilburn
RE/MAX
(765) 271-2758
1 in this area
105 Total Sales
-
Holly Stone

Buyer's Agent in 2024
Holly Stone
The Hardie Group
(765) 776-2490
3 in this area
592 Total Sales
Map
Source: Indiana Regional MLS
MLS Number: 202409954
APN: 34-09-13-206-013.000-006
- 406 Redwood Dr
- 3306 Frances Ln
- 3295 Frances Ln
- 239 W Pipeline Way
- 3268 Frances Ln
- 708 Carson Ct
- 526 Cambridge Dr
- LOT 17 S Lafountain St
- LOT 16 S Lafountain St
- 3154 Sandwalk Dr
- 907 Gulf Shore Blvd
- 938 Sand Walk Ln
- 941 Sand Walk Ln
- 3221 Morrow Dr
- 3414 S Park Rd
- 4605 Orleans Dr
- 948 Shore Bend Blvd
- 5552 Golden Gate Way
- 2440 S Webster St
- 5010 Arrowhead Blvd
