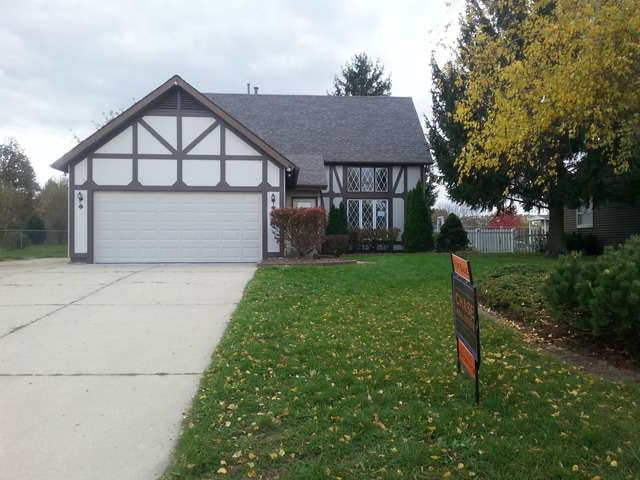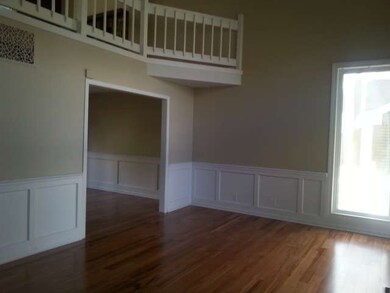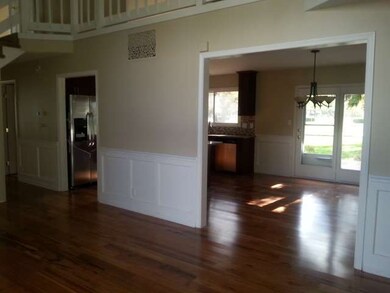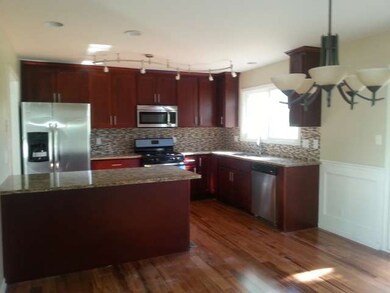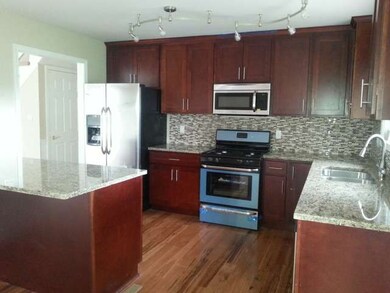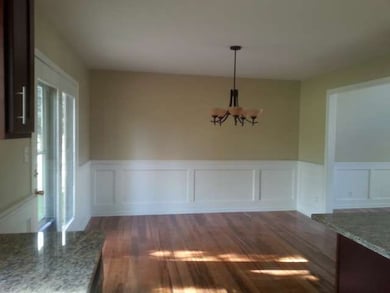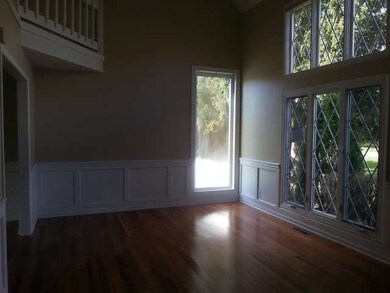
3709 W Bradley Ct McHenry, IL 60050
Estimated Value: $336,379 - $380,000
Highlights
- Spa
- Deck
- Vaulted Ceiling
- McHenry Community High School - Upper Campus Rated A-
- Recreation Room
- Main Floor Bedroom
About This Home
As of March 2014Your very own fairy tale! 3 Bedroom / 2Bathroom / 2-Story Living Room / Eat-in Kitchen with Breakfast Bar & Patio Door to Deck/All new ss appliances / 2 Bedrooms & Full Bath on Main Level / Loft with Fireplace / Master Bedroom with Walk-In Closet & Private Bath /Finished Basement / 2-Car Attached Garage / Fenced Yard with Storage Shed. New roof, high efficiency water heater/new flooring throughout/new paint/come see!
Last Agent to Sell the Property
Chase Real Estate LLC License #471009352 Listed on: 01/06/2014
Last Buyer's Agent
Fran Bowland
Berkshire Hathaway HomeServices Starck Real Estate License #475128589

Home Details
Home Type
- Single Family
Est. Annual Taxes
- $7,229
Year Built
- 1983
Lot Details
- Cul-De-Sac
- Fenced Yard
Parking
- Attached Garage
- Driveway
- Parking Included in Price
- Garage Is Owned
Home Design
- Slab Foundation
- Asphalt Shingled Roof
- Cedar
Interior Spaces
- Wet Bar
- Vaulted Ceiling
- Recreation Room
- Loft
Kitchen
- Breakfast Bar
- Oven or Range
- Microwave
- Dishwasher
- Stainless Steel Appliances
Bedrooms and Bathrooms
- Main Floor Bedroom
- Primary Bathroom is a Full Bathroom
- Bathroom on Main Level
- Dual Sinks
Finished Basement
- Basement Fills Entire Space Under The House
- Finished Basement Bathroom
Outdoor Features
- Spa
- Deck
Utilities
- Forced Air Heating and Cooling System
- Heating System Uses Gas
Listing and Financial Details
- $3,000 Seller Concession
Ownership History
Purchase Details
Home Financials for this Owner
Home Financials are based on the most recent Mortgage that was taken out on this home.Purchase Details
Home Financials for this Owner
Home Financials are based on the most recent Mortgage that was taken out on this home.Purchase Details
Purchase Details
Home Financials for this Owner
Home Financials are based on the most recent Mortgage that was taken out on this home.Purchase Details
Home Financials for this Owner
Home Financials are based on the most recent Mortgage that was taken out on this home.Purchase Details
Home Financials for this Owner
Home Financials are based on the most recent Mortgage that was taken out on this home.Similar Homes in the area
Home Values in the Area
Average Home Value in this Area
Purchase History
| Date | Buyer | Sale Price | Title Company |
|---|---|---|---|
| Cassidy Maureen | $179,000 | Chicago Title Insurance Co | |
| Treblum Solutions Group Inc | $96,319 | None Available | |
| The Secretary Of Hud | $132,000 | None Available | |
| Tillotson Janice J | $263,500 | St | |
| Labas Philip B | $191,000 | Plm Title Company | |
| Gaul Edward T | $157,000 | Chicago Title Insurance Co |
Mortgage History
| Date | Status | Borrower | Loan Amount |
|---|---|---|---|
| Open | Cassidy Maureen | $155,300 | |
| Closed | Cassidy Maureen | $173,076 | |
| Closed | Cassidy Maureen | $175,757 | |
| Previous Owner | Tillotson Janice J | $257,495 | |
| Previous Owner | Tillotson Janice J | $254,079 | |
| Previous Owner | Labas Philip B | $149,000 | |
| Previous Owner | Labas Philip B | $152,800 | |
| Previous Owner | Gaul Edward T | $137,800 | |
| Previous Owner | Gaul Edward T | $139,700 |
Property History
| Date | Event | Price | Change | Sq Ft Price |
|---|---|---|---|---|
| 03/12/2014 03/12/14 | Sold | $179,000 | -3.2% | $90 / Sq Ft |
| 01/20/2014 01/20/14 | Pending | -- | -- | -- |
| 01/06/2014 01/06/14 | For Sale | $184,900 | +92.0% | $93 / Sq Ft |
| 09/26/2013 09/26/13 | Sold | $96,319 | -10.0% | $48 / Sq Ft |
| 08/15/2013 08/15/13 | Pending | -- | -- | -- |
| 07/26/2013 07/26/13 | For Sale | $107,000 | 0.0% | $54 / Sq Ft |
| 06/03/2013 06/03/13 | Pending | -- | -- | -- |
| 05/24/2013 05/24/13 | For Sale | $107,000 | -- | $54 / Sq Ft |
Tax History Compared to Growth
Tax History
| Year | Tax Paid | Tax Assessment Tax Assessment Total Assessment is a certain percentage of the fair market value that is determined by local assessors to be the total taxable value of land and additions on the property. | Land | Improvement |
|---|---|---|---|---|
| 2023 | $7,229 | $86,260 | $18,268 | $67,992 |
| 2022 | $7,032 | $80,026 | $16,948 | $63,078 |
| 2021 | $6,704 | $74,526 | $15,783 | $58,743 |
| 2020 | $6,743 | $74,092 | $15,125 | $58,967 |
| 2019 | $6,636 | $70,356 | $14,362 | $55,994 |
| 2018 | $7,010 | $67,166 | $13,711 | $53,455 |
| 2017 | $6,733 | $63,037 | $12,868 | $50,169 |
| 2016 | $6,507 | $58,913 | $12,026 | $46,887 |
| 2013 | -- | $58,002 | $11,840 | $46,162 |
Agents Affiliated with this Home
-
Christian Chase

Seller's Agent in 2014
Christian Chase
Chase Real Estate LLC
(630) 527-0095
488 Total Sales
-
Kelly Drover

Seller Co-Listing Agent in 2014
Kelly Drover
Chase Real Estate LLC
(630) 334-5355
15 Total Sales
-

Buyer's Agent in 2014
Fran Bowland
Berkshire Hathaway HomeServices Starck Real Estate
(815) 245-6092
Map
Source: Midwest Real Estate Data (MRED)
MLS Number: MRD08511884
APN: 09-26-128-049
- 1717 N Orleans St
- 1705 N Donovan St
- 2012 Spring Creek Ln
- 3907 Clearbrook Ave
- 3906 West Ave
- 3701 W Elm St
- 3012 Justen Ln
- Lot 7 Dowell Rd
- 2212 Blake Rd
- 4119 W Elm St
- Lot 1 W Elm St
- 1706 Pine St Unit 1706
- Lots 14-20 Ringwood Rd
- 6447 Illinois 120
- 1702 Oak Dr
- 4104 W Elm St
- 2207 Olde Mill Ln
- 1423 N River Rd
- 2007 Oak Dr
- 1425 N River Rd
- 3709 W Bradley Ct
- 3707 W Bradley Ct
- 3713 W Orleans St
- 3705 W Bradley Ct
- 3715 W Orleans St
- 3708 W Bradley Ct
- 3701 W Bradley Ct
- 3719 W Orleans St
- 3706 W Bradley Ct
- 1709 N Orleans St
- 3619 W Bradley Ct
- 3702 W Bradley Ct
- 3801 W Orleans St
- 3707 W Drake Ct
- 1711 N Orleans St
- 1706 N Brown St
- 3705 W Drake Ct
- 3615 W Bradley Ct
- 1710 N Brown St
- 3701 W Drake Ct
