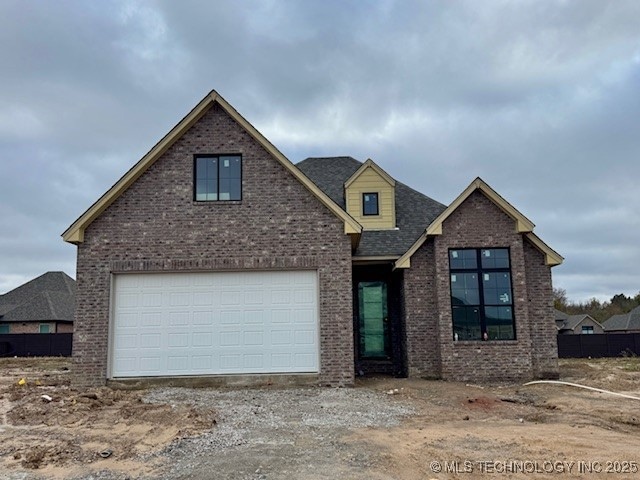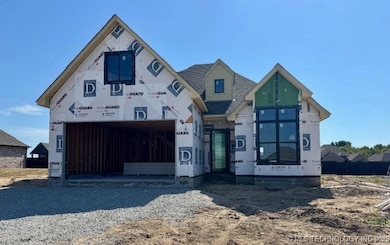3709 W Laredo St Broken Arrow, OK 74012
Wolf Creek Estates NeighborhoodEstimated payment $2,486/month
Highlights
- Gated Community
- Vaulted Ceiling
- Attic
- Clubhouse
- Wood Flooring
- 1 Fireplace
About This Home
Discover refined living in this new construction one level Villa. This plan does feature a full staircase for over the garage floored area with expansion or finish out option available. The gated community offering the perfect blend of comfort and convenience ! This thoughtfully designed home features Primary suite and Guest Bedroom, 2 full baths with quartz countertops, plus a flex room, and oversized 2 car garage. Full home insulation for optimal energy efficiency. Step inside to foyer through the wrought iron front door, that leads to a soaring beamed celling family room, rich hardwood flooring throughout living areas. Stylish tile in laundry room and bathrooms. The open concept living area flows seamless1y into a Chefs Kitchen boasting a 6 burner cooktop, quartz countertops . Enjoy peaceful outdoor living on your back covered patio. Fully fenced backyard. Neighborhood amenities include pond w/ walking trail and neighborhood clubhouse, joint access to pickleball and playground.
Home Details
Home Type
- Single Family
Est. Annual Taxes
- $1,440
Year Built
- Built in 2025 | Under Construction
Lot Details
- 5,390 Sq Ft Lot
- North Facing Home
- Property is Fully Fenced
- Privacy Fence
- Decorative Fence
- Sprinkler System
HOA Fees
- $83 Monthly HOA Fees
Parking
- 2 Car Attached Garage
- Driveway
Home Design
- Brick Exterior Construction
- Slab Foundation
- Wood Frame Construction
- Fiberglass Roof
- HardiePlank Type
- Asphalt
Interior Spaces
- 1,925 Sq Ft Home
- 1-Story Property
- Vaulted Ceiling
- Ceiling Fan
- 1 Fireplace
- Vinyl Clad Windows
- Insulated Windows
- Insulated Doors
- Attic
Kitchen
- Oven
- Cooktop
- Microwave
- Plumbed For Ice Maker
- Dishwasher
- Quartz Countertops
- Disposal
Flooring
- Wood
- Carpet
- Tile
Bedrooms and Bathrooms
- 2 Bedrooms
- 2 Full Bathrooms
Laundry
- Laundry Room
- Washer and Gas Dryer Hookup
Home Security
- Security System Owned
- Fire and Smoke Detector
Accessible Home Design
- Roll-in Shower
Eco-Friendly Details
- Energy-Efficient Windows
- Energy-Efficient Doors
Outdoor Features
- Covered Patio or Porch
- Exterior Lighting
Schools
- Wolf Creek Elementary School
- Broken Arrow High School
Utilities
- Zoned Heating and Cooling
- Heating System Uses Gas
- Gas Water Heater
- High Speed Internet
- Phone Available
- Cable TV Available
Listing and Financial Details
- Home warranty included in the sale of the property
Community Details
Overview
- Pine Valley Reserve Subdivision
Recreation
- Park
Additional Features
- Clubhouse
- Gated Community
Map
Home Values in the Area
Average Home Value in this Area
Property History
| Date | Event | Price | List to Sale | Price per Sq Ft |
|---|---|---|---|---|
| 10/16/2025 10/16/25 | For Sale | $433,500 | -- | $225 / Sq Ft |
Source: MLS Technology
MLS Number: 2543729
- 3814 W Laredo St
- 3610 W Laredo Place
- 3809 W Laredo Place
- 3703 W Laredo Place
- 3705 W Delmar St
- 4012 W Kent St
- Sawyer Plan at Pine Valley Ranch
- Phoenix Plan at Pine Valley Ranch
- Luna Plan at Pine Valley Ranch
- Eden Plan at Pine Valley Ranch
- Leighton Plan at Pine Valley Ranch
- Juniper Plan at Pine Valley Ranch
- Yorkshire Plan at Pine Valley Ranch
- Wren Plan at Pine Valley Ranch
- Berkshire Plan at Pine Valley Ranch
- Owen Plan at Pine Valley Ranch
- Harper Plan at Pine Valley Ranch
- Maxwell Plan at Pine Valley Ranch
- Beckett Plan at Pine Valley Ranch
- Delaney Plan at Pine Valley Ranch
- 2613 S Dogwood Ave
- 11100 E 96th St
- 1824 S Umbrella Ct
- 4610 S Aspen Ave
- 2208 W Memphis St
- 2701 S Juniper Ave Unit 113
- 902 W Edgewater St Unit 902 W Edgewater St.
- 2305 S Hickory Place
- 2019 S Gum Ave
- 8110 S 107th East Ave
- 1947 W Houston St
- 2602 W Tucson St
- 1034 W Pittsburg Place
- 8601 S Mingo Rd
- 5117 S Lions Ave
- 4548 S Elm Place
- 4809 S Gum Ave
- 305 W Quantico St
- 916 W Nashville St
- 11722 S 104th E Ave


