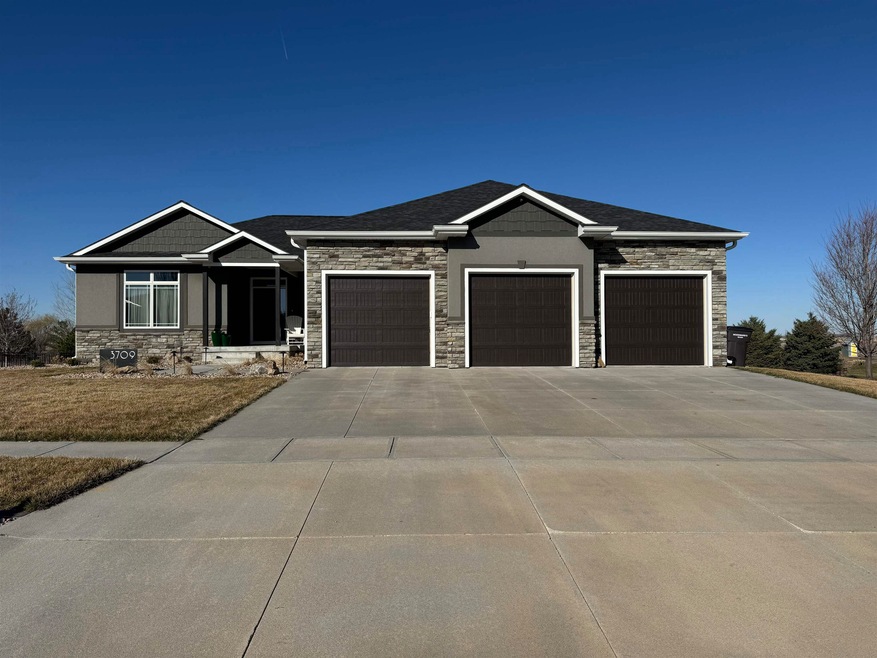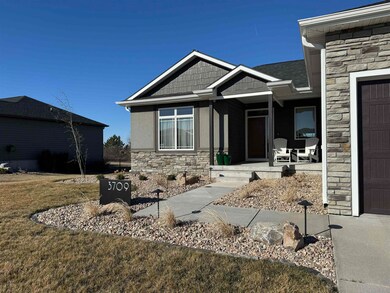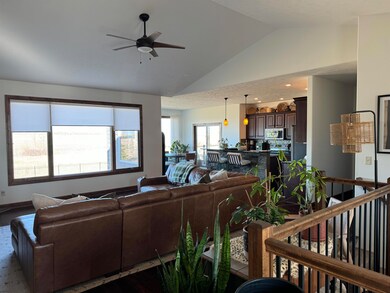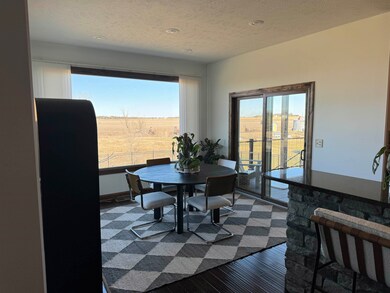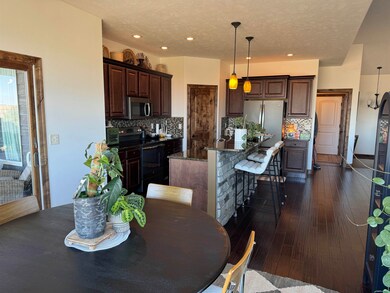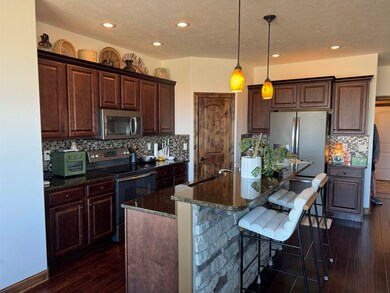
3709 Wendell Dr Hastings, NE 68901
Highlights
- Ranch Style House
- 3 Car Attached Garage
- Bar
- Wood Flooring
- Covered Deck
- Walk-In Closet
About This Home
As of June 2024Don't miss your chance at this spacious ranch home with breathtaking views! The main floor features a fireplace with TV hook-up above, kitchen island, pantry, appliances, sliding glass doors to a covered deck. Main floor master bedroom suite, shower, soaker tub, floating vanity with double sinks and walk-in closet. Main floor laundry with sink hook-ups. A total of 3 bedrooms, 2 baths on main. Full finished basement with a family room, bar area, 2 bedrooms, bath, and a additional bonus room. Beautifully landscaped, underground sprinklers and 3-car garage. A must see!!!
Last Agent to Sell the Property
Real Estate Group of Hastings, Inc. Listed on: 03/18/2024
Co-Listed By
Tom Cafferty
Real Estate Group of Hastings, Inc.
Home Details
Home Type
- Single Family
Est. Annual Taxes
- $9,214
Year Built
- Built in 2016
Lot Details
- 0.34 Acre Lot
- Sprinkler System
Home Design
- Ranch Style House
- Frame Construction
- Asphalt Roof
Interior Spaces
- 3,988 Sq Ft Home
- Bar
- Family Room
- Living Room with Fireplace
- Combination Dining and Living Room
- Laundry on main level
Kitchen
- Electric Range
- Microwave
- Disposal
Flooring
- Wood
- Carpet
Bedrooms and Bathrooms
- 5 Bedrooms
- Walk-In Closet
- 3 Bathrooms
Finished Basement
- Basement Fills Entire Space Under The House
- 1 Bathroom in Basement
Parking
- 3 Car Attached Garage
- Garage Door Opener
Outdoor Features
- Covered Deck
Schools
- Adams Central Elementary School
- Adams Central Jr. High Middle School
- Adams Central High School
Utilities
- Central Air
- Heat Pump System
Listing and Financial Details
- Assessor Parcel Number 010018135
Ownership History
Purchase Details
Home Financials for this Owner
Home Financials are based on the most recent Mortgage that was taken out on this home.Purchase Details
Purchase Details
Purchase Details
Similar Homes in Hastings, NE
Home Values in the Area
Average Home Value in this Area
Purchase History
| Date | Type | Sale Price | Title Company |
|---|---|---|---|
| Warranty Deed | -- | Charter Title | |
| Warranty Deed | $527,000 | Charter Title | |
| Warranty Deed | $155,000 | -- | |
| Warranty Deed | $516,000 | None Listed On Document |
Mortgage History
| Date | Status | Loan Amount | Loan Type |
|---|---|---|---|
| Previous Owner | $435,000 | New Conventional | |
| Previous Owner | $330,000 | New Conventional | |
| Previous Owner | $362,000 | Stand Alone Refi Refinance Of Original Loan | |
| Previous Owner | $38,000 | Unknown |
Property History
| Date | Event | Price | Change | Sq Ft Price |
|---|---|---|---|---|
| 06/07/2024 06/07/24 | Sold | $527,000 | -2.0% | $132 / Sq Ft |
| 03/23/2024 03/23/24 | Pending | -- | -- | -- |
| 03/18/2024 03/18/24 | For Sale | $537,500 | -- | $135 / Sq Ft |
Tax History Compared to Growth
Tax History
| Year | Tax Paid | Tax Assessment Tax Assessment Total Assessment is a certain percentage of the fair market value that is determined by local assessors to be the total taxable value of land and additions on the property. | Land | Improvement |
|---|---|---|---|---|
| 2024 | $5,660 | $488,116 | $58,039 | $430,077 |
| 2023 | $9,213 | $582,641 | $58,039 | $524,602 |
| 2022 | $6,902 | $406,846 | $58,039 | $348,807 |
| 2021 | $6,863 | $417,079 | $53,229 | $363,850 |
| 2020 | $6,685 | $417,079 | $53,229 | $363,850 |
| 2019 | $6,518 | $417,079 | $53,229 | $363,850 |
| 2018 | $6,323 | $398,370 | $34,520 | $363,850 |
| 2017 | $809 | $51,375 | $0 | $0 |
| 2016 | $205 | $13,430 | $13,430 | $0 |
| 2011 | -- | $10 | $10 | $0 |
Agents Affiliated with this Home
-
Courtney Nollette
C
Seller's Agent in 2024
Courtney Nollette
Real Estate Group of Hastings, Inc.
(402) 469-3863
48 Total Sales
-
T
Seller Co-Listing Agent in 2024
Tom Cafferty
Real Estate Group of Hastings, Inc.
(402) 461-8230
-
Kristin Pavelka
K
Buyer's Agent in 2024
Kristin Pavelka
Real Estate Group of Hastings, Inc.
(402) 469-6353
39 Total Sales
Map
Source: REALTORS® of Greater Mid-Nebraska
MLS Number: 20240282
APN: 040-02504.00
- 3505 Wendell Dr
- 3813 Lake Park Ln
- 3247 Wendell Dr
- 3704 Fisherman Ln
- 3109 Lakeview Ave
- 605 N Shore Dr
- TBD Osborne Dr W
- 2910 Lakeview Ave
- 2913 Merle Ave
- 1106 Lakeridge Dr
- 1304 Lakeridge Dr
- 4904 Loch Loyal Ct
- 3109 W Laux Dr
- 3107 W Laux Dr
- 0 Jordan Way
- 3109 Frahm Ln
- 3013 W Laux Dr
- 3117 Frahm Ln
- 3217 Frahm Ln
- 2916 E Laux Dr
