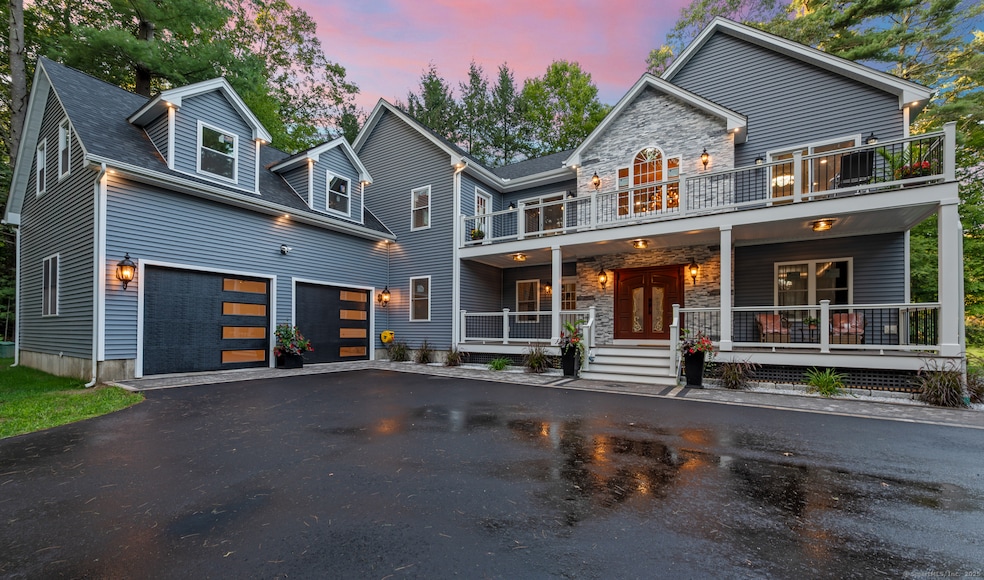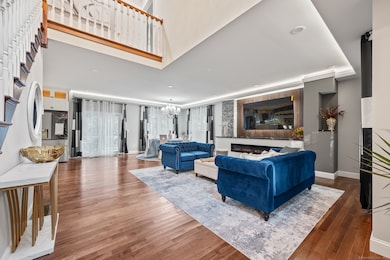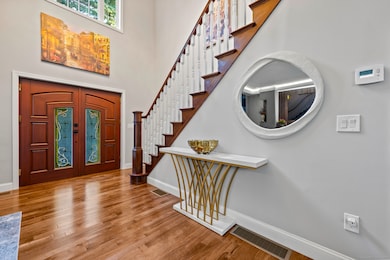370A W Mountain Rd West Simsbury, CT 06092
Estimated payment $6,171/month
Highlights
- Detached Guest House
- New Construction
- Colonial Architecture
- Tootin' Hills School Rated A
- Open Floorplan
- Deck
About This Home
POTENTIAL IN-LAW !!! Welcome to the pinnacle of luxury living, a new construction home located minutes from the Albany Turnpike(44-202). Stunning, modern, high-quality craftsmanship and a spectacular high-end finish. This beautifully designed home features two-story entrance with an open concept main floor, flooded with natural light. Front to back views of the living and dining room with a modern fireplace and professionally designed TV station. The kitchen is a true highlight, featuring a large center island with stunning quartz countertops and high-end appliances, and a stylish coffee bar with a built-in beverage cooler. Main floor bedroom and full bath provide the perfect space for guests. Main floor also includes office with separate entrance from the large, covered porch in front of the house, which would be ideal if you own a business or work from home. Entrance from the garage leads to spacious area (mud room) with a walk-in closet. Exceptional comfort and design continue on the second floor. Primary suite boasts a modern bathroom, very spacious walk-in closet and balcony to enjoy mornings or evenings. The second floor also includes 3 additional bedrooms, full bathroom, large playroom and laundry area with sink. This home offers European top rated insulated garage doors and a 4in heavy duty front door, wrap around the house walking patio, 1000 gallon inground propane tank, high efficiency HVAC system, tankless Bosch hot water heater. Trex deck and Azek trims, ext.
Listing Agent
Century 21 North East Brokerage Phone: (860) 874-2239 License #RES.0777256 Listed on: 09/27/2025

Home Details
Home Type
- Single Family
Year Built
- Built in 2025 | New Construction
Lot Details
- 0.75 Acre Lot
- Stone Wall
- Property is zoned R-25
Home Design
- Colonial Architecture
- Concrete Foundation
- Frame Construction
- Shingle Roof
- Ridge Vents on the Roof
- Vinyl Siding
Interior Spaces
- 3,642 Sq Ft Home
- Open Floorplan
- Self Contained Fireplace Unit Or Insert
- Thermal Windows
- Mud Room
- Basement Fills Entire Space Under The House
- Walkup Attic
- Laundry on upper level
Kitchen
- Built-In Oven
- Cooktop with Range Hood
- Bosch Dishwasher
- Dishwasher
- Smart Appliances
Bedrooms and Bathrooms
- 4 Bedrooms
- 3 Full Bathrooms
Home Security
- Smart Lights or Controls
- Smart Thermostat
Parking
- 2 Car Garage
- Parking Deck
- Automatic Garage Door Opener
Eco-Friendly Details
- Energy-Efficient Lighting
- Energy-Efficient Insulation
Outdoor Features
- Balcony
- Deck
- Patio
Utilities
- Central Air
- Heating System Uses Propane
- Programmable Thermostat
- Private Company Owned Well
- Tankless Water Heater
- Propane Water Heater
- Fuel Tank Located in Ground
Additional Features
- Modified Wall Outlets
- Detached Guest House
- Property is near shops
Listing and Financial Details
- Assessor Parcel Number 695079
Map
Home Values in the Area
Average Home Value in this Area
Property History
| Date | Event | Price | List to Sale | Price per Sq Ft | Prior Sale |
|---|---|---|---|---|---|
| 11/23/2025 11/23/25 | Price Changed | $984,900 | -0.5% | $270 / Sq Ft | |
| 11/04/2025 11/04/25 | Price Changed | $989,900 | -1.0% | $272 / Sq Ft | |
| 09/27/2025 09/27/25 | For Sale | $999,999 | +998.9% | $275 / Sq Ft | |
| 05/18/2020 05/18/20 | Sold | $91,000 | -8.6% | $87 / Sq Ft | View Prior Sale |
| 03/16/2020 03/16/20 | For Sale | $99,609 | 0.0% | $95 / Sq Ft | |
| 02/21/2020 02/21/20 | Pending | -- | -- | -- | |
| 02/07/2020 02/07/20 | For Sale | $99,609 | 0.0% | $95 / Sq Ft | |
| 01/31/2020 01/31/20 | Pending | -- | -- | -- | |
| 01/24/2020 01/24/20 | For Sale | $99,609 | -- | $95 / Sq Ft |
Source: SmartMLS
MLS Number: 24129924
APN: SIMS 30134250
- 14 Nod Brook Dr
- 41 Secret Lake Rd
- 54 Secret Lake Rd
- 41 Applegate Ln
- 3 Applegate Ln Unit 3
- 31 Applegate Ln Unit 31
- 49 Applegate Ln Unit 49
- 395 Bushy Hill Rd
- 18 Sunset Trail
- 1 Alcima Dr
- 7 Woodmont Rd
- 25 Bolleswood Ln
- 30 Cliff Dr
- 25 Tall Wood Hollow
- 120 Climax Rd
- 8 Crane Place
- 187 W Avon Rd
- 2 Highland Square
- 519 Dowd Ave Unit 519
- 141 Dowd Ave
- 5 Pine Trail
- 1 Morningside Ct Unit 1
- 12 Dunham Rd Unit B
- 107 Hilltop Dr Unit 107
- 167 Arch Rd
- 51 Hopmeadow St
- 20 Hopmeadow St
- 39 Jackson St
- 4 Dowd Ave
- 35 Sylvan St
- 1 Old Canal Way
- 144 Hopmeadow St
- 239 Old Farms Rd Unit 7B
- 401 Albany Turnpike Unit 307
- 401 Albany Turnpike Unit 201
- 401 Albany Turnpike Unit 308
- 75 Avonwood Rd
- 31 Rivermead
- 305 Timber Ln Unit 305
- 44 Avonwood Rd






