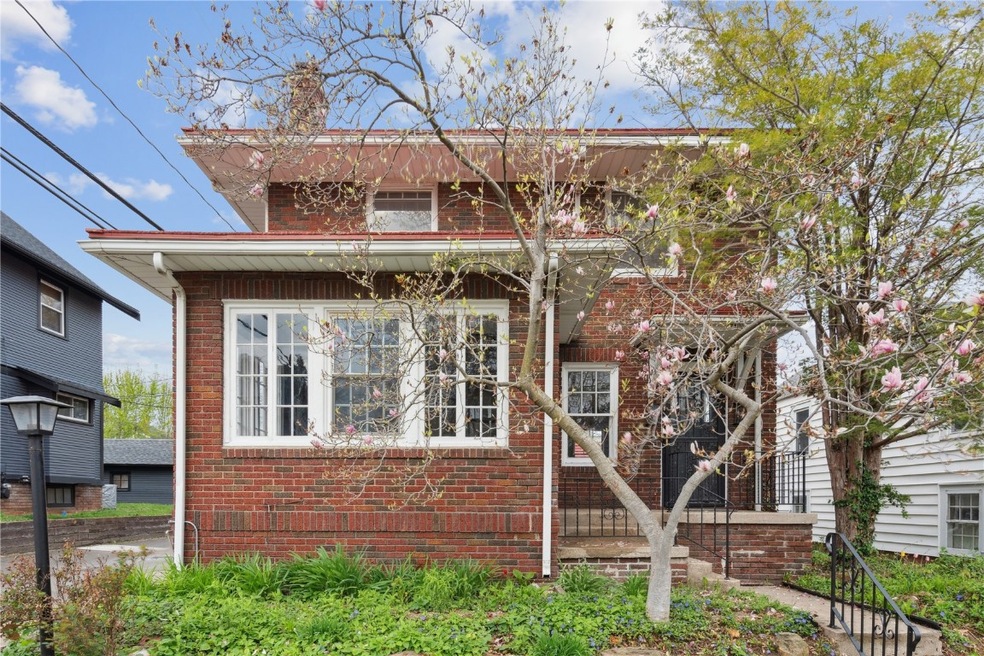371 20th St SE Cedar Rapids, IA 52403
Bever Park NeighborhoodEstimated payment $1,414/month
Highlights
- No HOA
- Central Air
- Fenced
- 1 Car Detached Garage
- Combination Kitchen and Dining Room
- 4-minute walk to Fairview Park
About This Home
Welcome to 371 20th Street SE—where timeless 1930s charm meets magazine-worthy modern design. Step through the bold black front door and enter an airy, sun-splashed main level anchored by a show-stopping chef’s kitchen that dazzles with white-oak cabinetry, a waterfall black-gold stone island, brass fixtures, and a full suite of sleek appliances. A blooming magnolia frames the classic brick facade, while brand-new wide-plank floors inside celebrate the natural light pouring through walls of windows.
Upstairs, indulge in a spa-caliber retreat: tiled shower, penny tile floor, and a sun-drenched soaking room with freestanding tub that feels like you’re perched in the treetops. Updated HVAC, plumbing, and electrical add peace of mind. The finished lower level offers flexible second living room, lounge, gym, or office space plus a handy half bath.
Home Details
Home Type
- Single Family
Est. Annual Taxes
- $2,457
Year Built
- Built in 1921
Lot Details
- 2,614 Sq Ft Lot
- Fenced
Parking
- 1 Car Detached Garage
- Garage Door Opener
Home Design
- Brick Exterior Construction
- Block Foundation
- Frame Construction
Interior Spaces
- 2-Story Property
- Wood Burning Fireplace
- Combination Kitchen and Dining Room
- Basement Fills Entire Space Under The House
Kitchen
- Range
- Microwave
- Dishwasher
- Disposal
Bedrooms and Bathrooms
- 3 Bedrooms
- Primary Bedroom Upstairs
Schools
- Grant Wood Elementary School
- Mckinley Middle School
- Washington High School
Utilities
- Central Air
- Heating System Uses Gas
- Gas Water Heater
Community Details
- No Home Owners Association
Listing and Financial Details
- Assessor Parcel Number 142218303300000
Map
Home Values in the Area
Average Home Value in this Area
Tax History
| Year | Tax Paid | Tax Assessment Tax Assessment Total Assessment is a certain percentage of the fair market value that is determined by local assessors to be the total taxable value of land and additions on the property. | Land | Improvement |
|---|---|---|---|---|
| 2025 | $2,272 | $164,300 | $24,600 | $139,700 |
| 2024 | $2,786 | $150,100 | $22,600 | $127,500 |
| 2023 | $2,786 | $145,900 | $21,300 | $124,600 |
| 2022 | $2,528 | $141,000 | $21,300 | $119,700 |
| 2021 | $2,076 | $131,000 | $18,600 | $112,400 |
| 2020 | $2,076 | $125,800 | $16,000 | $109,800 |
| 2019 | $2,106 | $120,900 | $16,000 | $104,900 |
| 2018 | $1,834 | $120,900 | $16,000 | $104,900 |
| 2017 | $2,397 | $118,000 | $16,000 | $102,000 |
| 2016 | $2,397 | $112,800 | $16,000 | $96,800 |
| 2015 | $2,429 | $114,117 | $15,960 | $98,157 |
| 2014 | $2,244 | $117,739 | $13,300 | $104,439 |
| 2013 | $2,266 | $117,739 | $13,300 | $104,439 |
Property History
| Date | Event | Price | List to Sale | Price per Sq Ft | Prior Sale |
|---|---|---|---|---|---|
| 05/30/2025 05/30/25 | Pending | -- | -- | -- | |
| 05/27/2025 05/27/25 | Price Changed | $229,950 | -4.1% | $109 / Sq Ft | |
| 05/05/2025 05/05/25 | Price Changed | $239,750 | -4.1% | $113 / Sq Ft | |
| 04/30/2025 04/30/25 | For Sale | $249,900 | +175.5% | $118 / Sq Ft | |
| 02/21/2025 02/21/25 | Sold | $90,700 | -21.1% | $54 / Sq Ft | View Prior Sale |
| 01/31/2025 01/31/25 | Pending | -- | -- | -- | |
| 01/28/2025 01/28/25 | For Sale | $115,000 | -- | $69 / Sq Ft |
Purchase History
| Date | Type | Sale Price | Title Company |
|---|---|---|---|
| Warranty Deed | $231,500 | None Listed On Document | |
| Warranty Deed | $231,500 | None Listed On Document | |
| Fiduciary Deed | $91,000 | None Listed On Document | |
| Fiduciary Deed | $91,000 | None Listed On Document |
Mortgage History
| Date | Status | Loan Amount | Loan Type |
|---|---|---|---|
| Open | $46,000 | New Conventional | |
| Closed | $46,000 | New Conventional | |
| Open | $184,000 | New Conventional | |
| Closed | $184,000 | New Conventional | |
| Previous Owner | $146,250 | New Conventional |
Source: Cedar Rapids Area Association of REALTORS®
MLS Number: 2503102
APN: 14221-83033-00000
- 1920 4th Ave SE
- 1949 Park Ave SE
- 361 19th St SE
- 1815 Washington Ave SE
- 375 Meadowbrook Terrace SE
- 1816 Park Ave SE
- 414 18th St SE
- 1741 4th Ave SE
- 1815 5th Ave SE
- 1830 Grande Ave SE
- 1730 Park Ave SE
- 1740 5th Ave SE
- 2144 Grande Ave SE
- 510 Knollwood Dr SE
- 520 22nd St SE
- 2251 Bever Ave SE
- 1929 Ridgeway Dr SE
- 421 17th St SE
- 1711 Blake Blvd SE
- 1911 Ridgeway Dr SE







