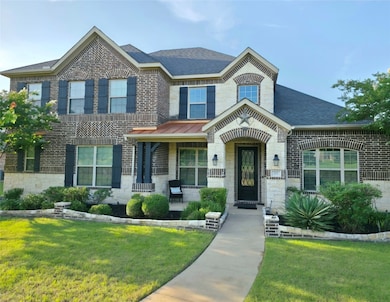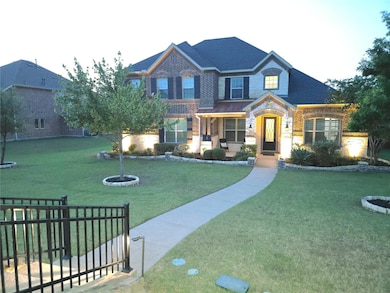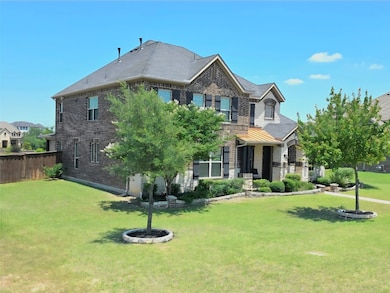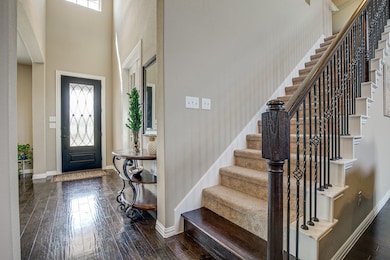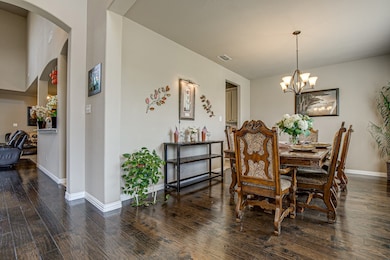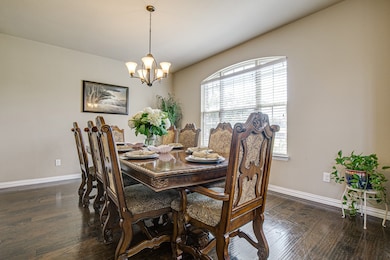
371 Ash Brook Ln Sunnyvale, TX 75182
Estimated payment $5,293/month
Highlights
- Fitness Center
- Open Floorplan
- Wood Flooring
- Sunnyvale Elementary School Rated A
- Community Lake
- Loft
About This Home
Step into this beautifully maintained and affordable 5-bedroom, 4.5-bathroom home, with 3 car garage perfectly positioned on a spacious and beautiful lot. With high ceilings and an abundance of natural light, this home is ideal for families of all sizes. Master bedroom suite, a guest bedroom suite, two dining areas, a large office, a spacious kitchen, a mudroom, and a half bath, all conveniently located on the main floor. Upstairs, you'll find three additional bedrooms, two full baths, and a versatile loft area, providing plenty of space for everyone. Outdoor living is equally impressive with expansive front and back patios, a built-in natural gas connection for grilling on the back patio, and a fully fenced, large backyard with an automatic driveway gate for added privacy and convenience. This home is perfect for entertaining and everyday living. Located just minutes from schools plus, it’s in the highly sought-after A-Rated Sunnyvale School District.
BONUS: Sofa, love seat, 2 Office tables, 2 study tables, 2 fridges, washer, dryer, TV with wall mount and storage shed are included — making this an unbeatable deal!
Listing Agent
Beam Real Estate, LLC Brokerage Phone: 469-463-2027 License #0685982 Listed on: 05/28/2025

Home Details
Home Type
- Single Family
Est. Annual Taxes
- $14,763
Year Built
- Built in 2014
Lot Details
- 0.41 Acre Lot
- Fenced
- Sprinkler System
- Few Trees
HOA Fees
- $79 Monthly HOA Fees
Parking
- 3 Car Attached Garage
- Garage Door Opener
Home Design
- Brick Exterior Construction
- Slab Foundation
- Shingle Roof
Interior Spaces
- 3,322 Sq Ft Home
- 2-Story Property
- Open Floorplan
- Ceiling Fan
- Chandelier
- Stone Fireplace
- Gas Fireplace
- Living Room with Fireplace
- Loft
- Fire and Smoke Detector
Kitchen
- Double Oven
- Gas Cooktop
- Microwave
- Dishwasher
- Kitchen Island
- Granite Countertops
- Disposal
Flooring
- Wood
- Carpet
- Tile
Bedrooms and Bathrooms
- 5 Bedrooms
- Walk-In Closet
Outdoor Features
- Covered patio or porch
- Rain Gutters
Schools
- Sunnyvale Elementary School
- Sunnyvale High School
Utilities
- Central Heating and Cooling System
- Heating System Uses Natural Gas
- High Speed Internet
Listing and Financial Details
- Legal Lot and Block 26 / F
- Assessor Parcel Number 520089900F0260000
Community Details
Overview
- Association fees include all facilities, management
- Insight Association Management Association
- Stoney Crk Ph 2 B Subdivision
- Community Lake
Recreation
- Fitness Center
- Community Pool
Map
Home Values in the Area
Average Home Value in this Area
Tax History
| Year | Tax Paid | Tax Assessment Tax Assessment Total Assessment is a certain percentage of the fair market value that is determined by local assessors to be the total taxable value of land and additions on the property. | Land | Improvement |
|---|---|---|---|---|
| 2024 | $10,157 | $679,390 | $150,000 | $529,390 |
| 2023 | $10,157 | $679,390 | $150,000 | $529,390 |
| 2022 | $12,255 | $511,200 | $90,000 | $421,200 |
| 2021 | $10,402 | $431,360 | $76,000 | $355,360 |
| 2020 | $10,722 | $431,360 | $76,000 | $355,360 |
| 2019 | $11,170 | $431,360 | $76,000 | $355,360 |
| 2018 | $10,371 | $400,450 | $64,000 | $336,450 |
| 2017 | $9,966 | $400,450 | $64,000 | $336,450 |
| 2016 | $9,966 | $400,450 | $64,000 | $336,450 |
| 2015 | $1,588 | $380,250 | $64,000 | $316,250 |
| 2014 | $1,588 | $64,000 | $64,000 | $0 |
Property History
| Date | Event | Price | Change | Sq Ft Price |
|---|---|---|---|---|
| 06/06/2025 06/06/25 | For Sale | $719,999 | -- | $217 / Sq Ft |
Purchase History
| Date | Type | Sale Price | Title Company |
|---|---|---|---|
| Vendors Lien | -- | Fatco |
Mortgage History
| Date | Status | Loan Amount | Loan Type |
|---|---|---|---|
| Open | $347,950 | New Conventional | |
| Closed | $364,000 | Stand Alone First | |
| Closed | $296,432 | New Conventional |
Similar Homes in Sunnyvale, TX
Source: North Texas Real Estate Information Systems (NTREIS)
MLS Number: 20944541
APN: 520089900F0260000
- 360 Marble Creek Ct
- 374 Redstone Dr
- 332 Ash Brook Ln
- 389 Hidden Leaf Cir
- 349 Tender Spring Ln
- 4000 Collins Rd
- 344 Redstone Dr
- 305 Crestfield Ct
- 4 E Town Blvd E
- 343 E Town Blvd E
- 397 Mitchell Dr
- 217 the Falls Dr
- 411 Crestfield Ct
- 403 Spoonbill Rd
- 415 Stoney Creek Blvd
- 309 Stoney Creek Blvd
- 286 Greenhill Ave
- 409 Spoonbill Rd
- 418 Sundance Trail
- 281 Crossbow Dr
- 289 Stone Ridge Dr
- 285 Ashwood Ln
- 478 Polly Rd
- 215 Manhattan Blvd
- 2200 N Belt Line Rd
- 7009 Christina Ln
- 423 San Gabriel Dr
- 5821 Winell Dr
- 2325 Woodhollow Ave
- 4121 Blackwillow Dr
- 217 Via Altos
- 1521 Wheatfield Ct
- 319 Southerland Ave
- 7129 Don Gomez Ln
- 4029 Guthrie Rd
- 500 Hardwood Trail
- 4517 Woodbluff Dr
- 4110 Baccarat Dr
- 1248 Wildflower Ln Unit ID1019554P
- 2814 Fern Glen Dr

