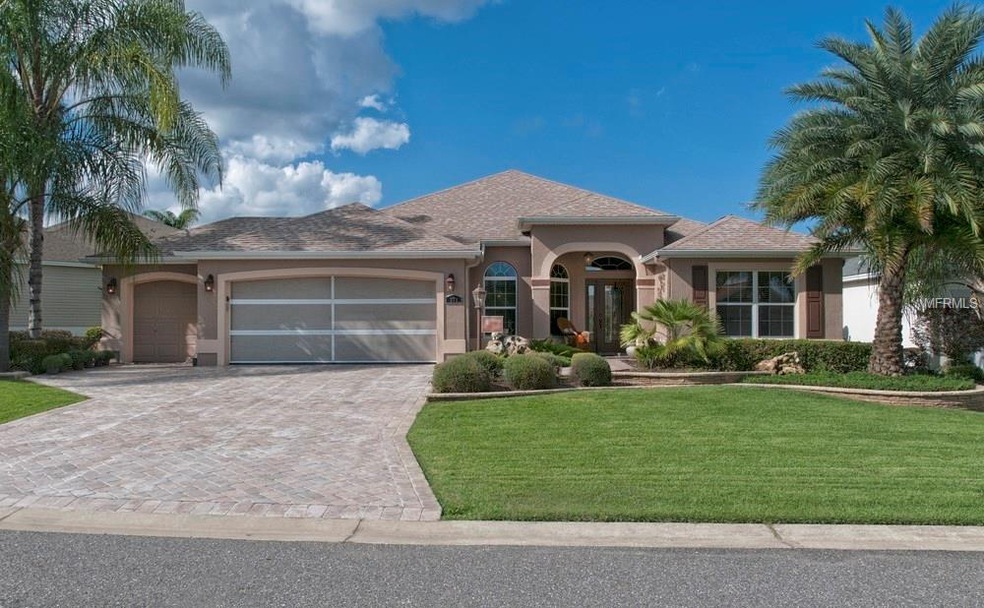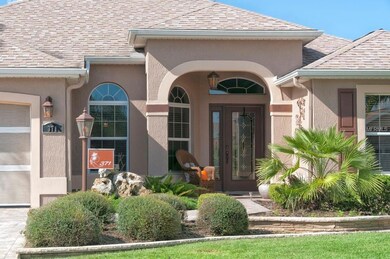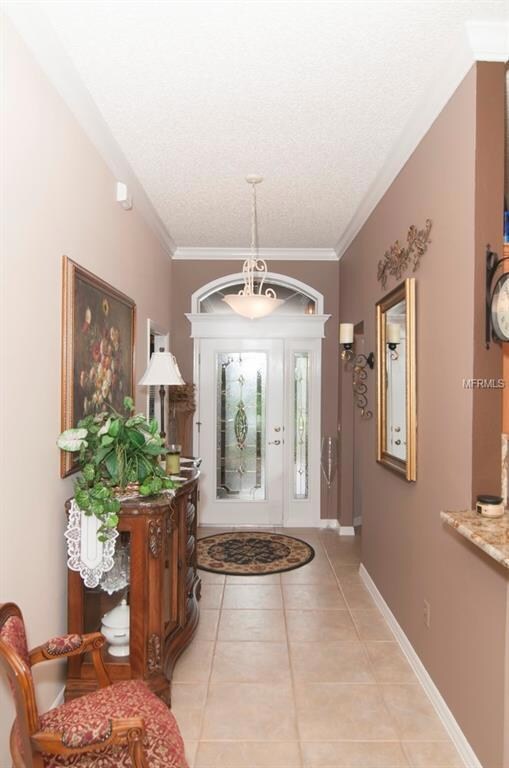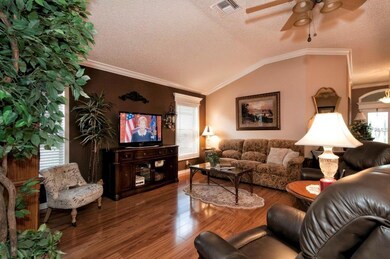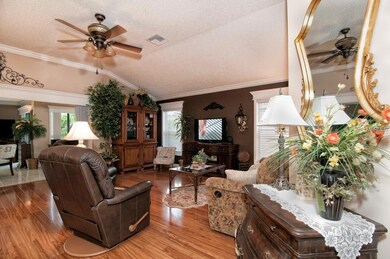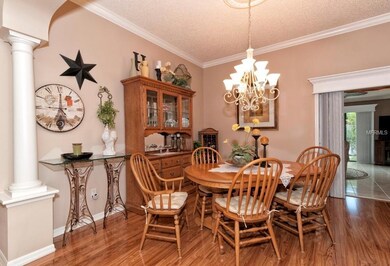
371 Bishopville Loop The Villages, FL 32162
Village of Mallory Square NeighborhoodEstimated Value: $588,000 - $655,000
Highlights
- Heated Spa
- Deck
- Golf Cart Garage
- Senior Community
- Cathedral Ceiling
- Bonus Room
About This Home
As of December 2014Expanded Gardenia in the Village of Mallory Square! This home is stunning. Starting with the magnificent curb appeal - paver drive and walk and stone walls to accent the planting beds. Inside it is a designers dream. Everything has been upgraded. Laminate flooring throughout, crown molding throughout, upgraded fixtures and fans, custom cornices with new wood blinds throughout as well as custom wood window trim. The kitchen is incredible with custom cabinetry in a step design, granite counters and backsplash, pendant lighting and cabinet pull outs. Living Room and Dining Room are perfectly appointed with designer colors. Guest bedrooms and guest bath have all the upgrades as well including a double famed guest bath mirror. Master bedroom is enlarged to make it even more spacious. Then....a 376 Sq Ft Florida Room that is perfect for entertaining. It has been finished with all the class and upgrades that the balance of the home has. The wrap around open patio with hot tub finish off this amazing home. BOND PAID! Some furniture available separately. This home truly needs to been seen to be appreciated.
Last Agent to Sell the Property
WORTH CLARK REALTY License #3077512 Listed on: 10/06/2014

Home Details
Home Type
- Single Family
Est. Annual Taxes
- $3,229
Year Built
- Built in 2006
Lot Details
- 7,688 Sq Ft Lot
- Mature Landscaping
- Metered Sprinkler System
- Landscaped with Trees
Parking
- 2 Car Garage
- Oversized Parking
- Garage Door Opener
- Golf Cart Garage
Home Design
- Slab Foundation
- Shingle Roof
- Block Exterior
- Stucco
Interior Spaces
- 2,368 Sq Ft Home
- Built-In Features
- Crown Molding
- Cathedral Ceiling
- Ceiling Fan
- Thermal Windows
- Blinds
- Sliding Doors
- Entrance Foyer
- Great Room
- Breakfast Room
- Den
- Bonus Room
- Sun or Florida Room
- Inside Utility
- Fire and Smoke Detector
Kitchen
- Eat-In Kitchen
- Range with Range Hood
- Dishwasher
- Stone Countertops
- Solid Wood Cabinet
- Disposal
Flooring
- Laminate
- Ceramic Tile
Bedrooms and Bathrooms
- 3 Bedrooms
- Split Bedroom Floorplan
- Walk-In Closet
- 2 Full Bathrooms
Laundry
- Dryer
- Washer
Outdoor Features
- Heated Spa
- Balcony
- Deck
- Covered patio or porch
- Rain Gutters
Mobile Home
- Mobile Home Model is Gardenia Expanded
Utilities
- Central Heating and Cooling System
- Heat Pump System
- Underground Utilities
- Electric Water Heater
- Cable TV Available
Listing and Financial Details
- Legal Lot and Block 134 / 134
- Assessor Parcel Number D25H134
- $523 per year additional tax assessments
Community Details
Overview
- Senior Community
- No Home Owners Association
- $145 Other Monthly Fees
- The Villages Subdivision
- The community has rules related to deed restrictions
Recreation
- Community Pool
Ownership History
Purchase Details
Purchase Details
Purchase Details
Home Financials for this Owner
Home Financials are based on the most recent Mortgage that was taken out on this home.Purchase Details
Home Financials for this Owner
Home Financials are based on the most recent Mortgage that was taken out on this home.Purchase Details
Home Financials for this Owner
Home Financials are based on the most recent Mortgage that was taken out on this home.Similar Homes in The Villages, FL
Home Values in the Area
Average Home Value in this Area
Purchase History
| Date | Buyer | Sale Price | Title Company |
|---|---|---|---|
| Larry R Schwartz And Patricia E Schwartz Revo | $100 | None Listed On Document | |
| Larry R Schwartz And Patricia E Schwartz Revo | $100 | None Listed On Document | |
| Schwartz Larry R | $626,000 | Oxford Title | |
| Reeder Lawrence R | -- | Fidelity National Title | |
| Reeder Lawrence R | $430,000 | Brokers Title Leesburg Llc | |
| Huey Robert C | $282,800 | None Available |
Mortgage History
| Date | Status | Borrower | Loan Amount |
|---|---|---|---|
| Previous Owner | Reeder Lawrence R | $470,000 | |
| Previous Owner | Reeder Lawrence R | $189,884 | |
| Previous Owner | Reeder Lawrence R | $209,378 | |
| Previous Owner | Reeder Lawrence R | $407,000 | |
| Previous Owner | Huey Robert C | $53,000 | |
| Previous Owner | Huey Robert C | $100,000 | |
| Previous Owner | Huey Robert C | $226,226 |
Property History
| Date | Event | Price | Change | Sq Ft Price |
|---|---|---|---|---|
| 08/17/2018 08/17/18 | Off Market | $430,000 | -- | -- |
| 12/02/2014 12/02/14 | Sold | $430,000 | +0.1% | $182 / Sq Ft |
| 10/19/2014 10/19/14 | Pending | -- | -- | -- |
| 10/06/2014 10/06/14 | For Sale | $429,711 | -- | $181 / Sq Ft |
Tax History Compared to Growth
Tax History
| Year | Tax Paid | Tax Assessment Tax Assessment Total Assessment is a certain percentage of the fair market value that is determined by local assessors to be the total taxable value of land and additions on the property. | Land | Improvement |
|---|---|---|---|---|
| 2024 | $623 | $383,760 | -- | -- |
| 2023 | $623 | $333,440 | $0 | $0 |
| 2022 | $1,510 | $323,730 | $0 | $0 |
| 2021 | $622 | $314,310 | $0 | $0 |
| 2020 | $2,545 | $309,970 | $0 | $0 |
| 2019 | $2,548 | $303,010 | $0 | $0 |
| 2018 | $2,324 | $297,360 | $23,060 | $274,300 |
| 2017 | $2,398 | $299,590 | $23,060 | $276,530 |
| 2016 | $2,395 | $301,280 | $0 | $0 |
| 2015 | $2,414 | $299,410 | $0 | $0 |
| 2014 | $3,138 | $243,860 | $0 | $0 |
Agents Affiliated with this Home
-
Linda Sears

Seller's Agent in 2014
Linda Sears
WORTH CLARK REALTY
(352) 205-0713
23 Total Sales
Map
Source: Stellar MLS
MLS Number: G4804274
APN: D25H134
- 1723 Banberry Run
- 306 Bishopville Loop Unit 117
- 312 Emmalee Place
- 381 Corbett Dr Unit 127
- 310 Knoll Place
- 1671 Sellers Ct
- 461 Troy Loop
- 37236 Cherry Lake Rd
- 1675 Westminster Ct
- 1509 Trenton Ln
- 591 Statesburg St
- 1555 Ward Ct
- 1550 Ward Ct
- 1553 Lynchburg Loop
- 1948 Harston Trail
- 527 Richburg St
- 1380 Mayesville Way
- 547 Richburg St
- 544 Audrey Ln
- 1606 Mount Croghan Trail
- 371 Bishopville Loop
- 365 Bishopville Loop
- 383 Bishopville Loop
- 359 Bishopville Loop
- 289 Bishopville Loop
- 389 Bishopville Loop
- 364 Bishopville Loop
- 283 Bishopville Loop
- 370 Bishopville Loop
- 376 Bishopville Loop
- 353 Bishopville Loop
- 358 Bishopville Loop
- 295 Bishopville Loop Unit 117
- 277 Bishopville Loop
- 388 Bishopville Loop
- 395 Bishopville Loop
- 352 Bishopville Loop
- 394 Bishopville Loop
- 1741 Banberry Run
- 301 Bishopville Loop
