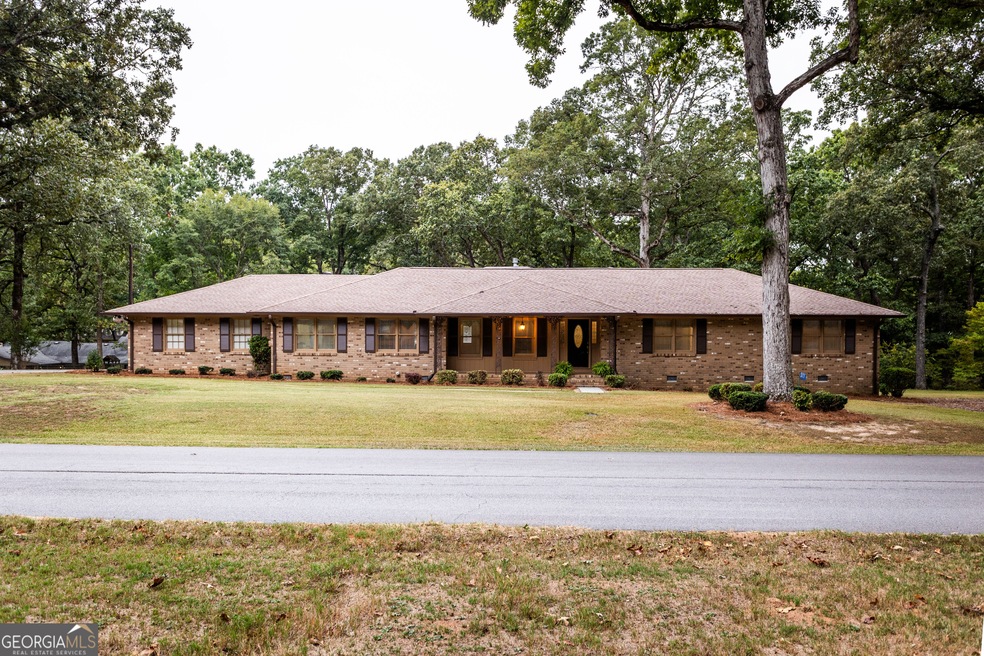
$395,000
- 3 Beds
- 3 Baths
- 2,350 Sq Ft
- 75 Puppy Chase
- Social Circle, GA
Welcome home to this beautiful oasis. This property offers two outdoor spaces overlooking almost two acres of trees, open land and mature landscaping. This split level floor plan has three bedrooms and two bathrooms upstairs. A large dining room, and an eat in kitchen. A covered deck, perfect for the grill, is just off of the kitchen and living room area. The finished daylight basement has an
Tiffany Leslie Tammy Farmer Real Estate
