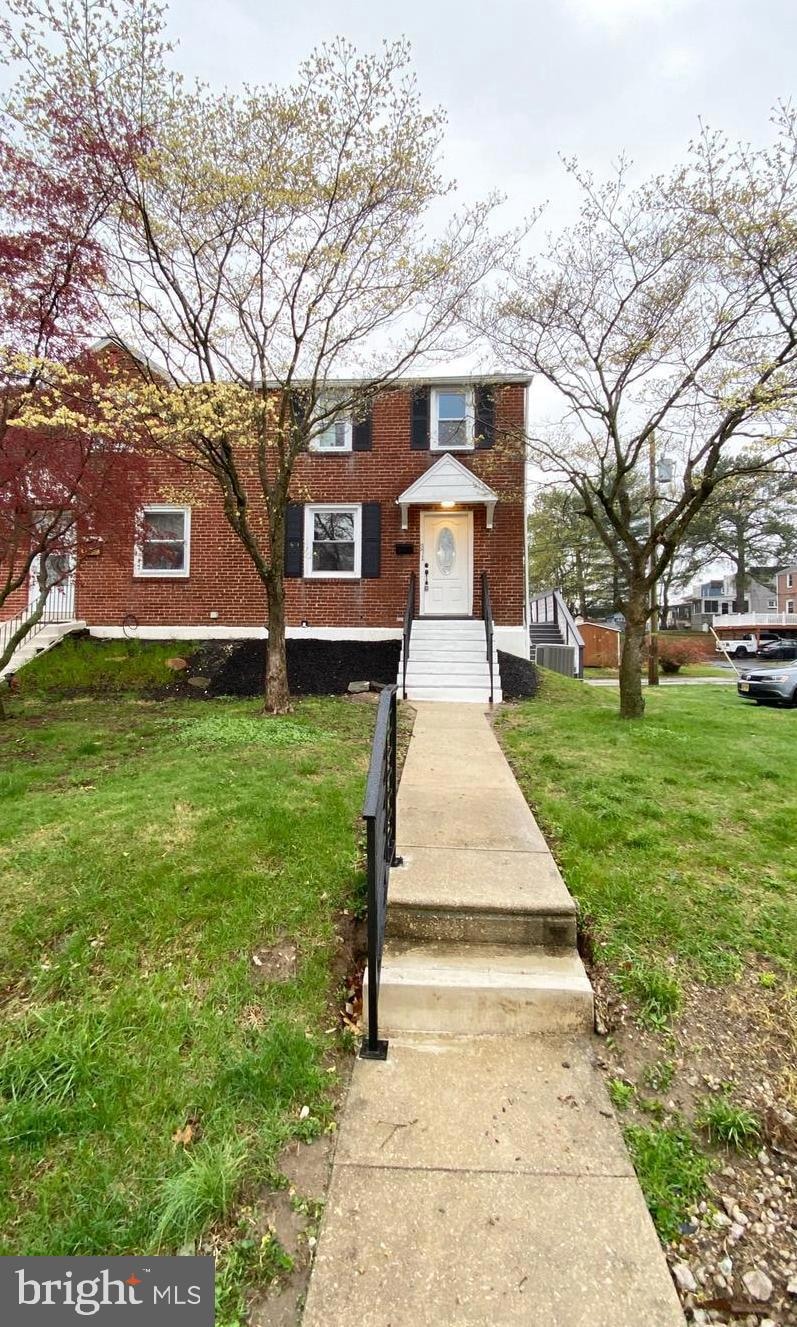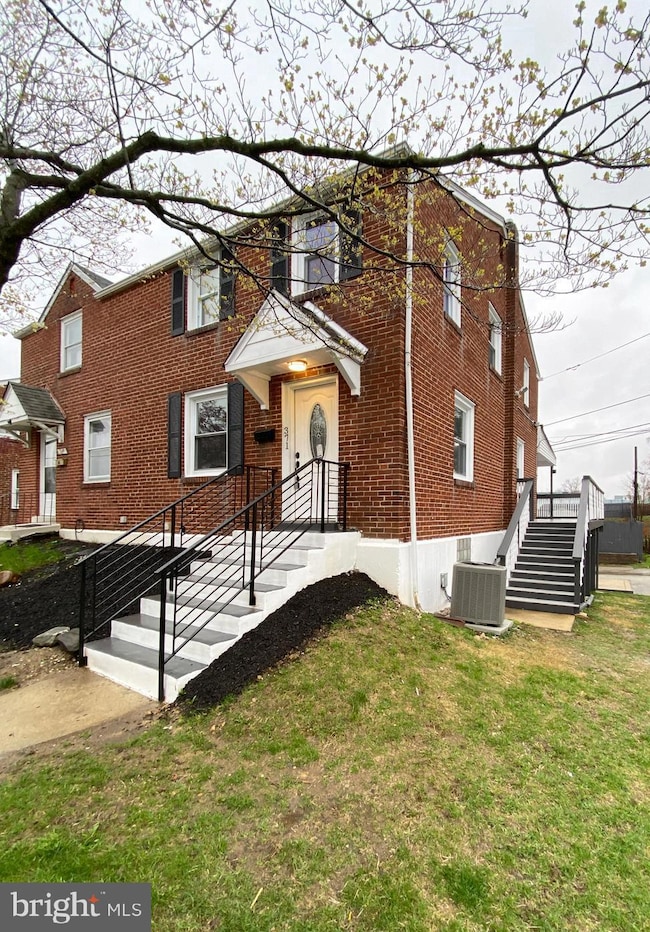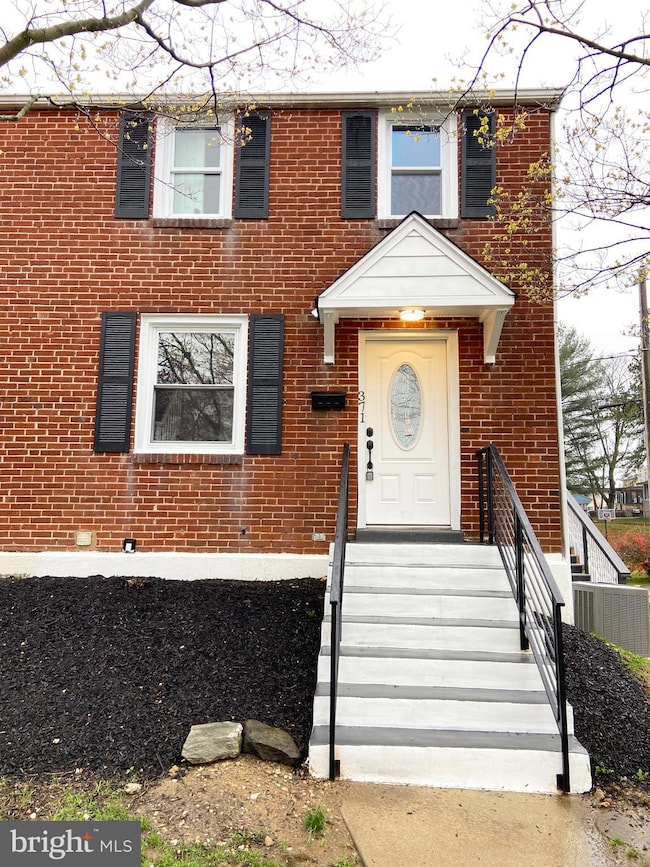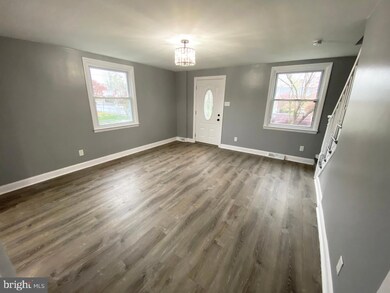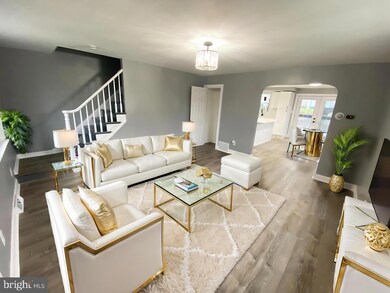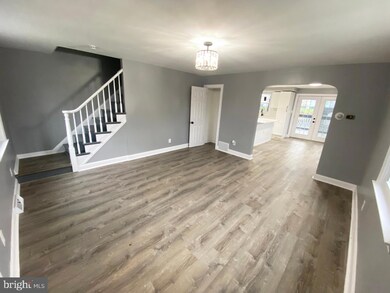
371 Cedar Ave Holmes, PA 19043
Ridley Township NeighborhoodHighlights
- Private Pool
- Wood Flooring
- Shed
- Deck
- No HOA
- Forced Air Heating and Cooling System
About This Home
As of May 2025Welcome to this stunning home in the heart of Ridley Township! This immaculate 3-bedroom, 2-bathroom twin home has been meticulously design and is move-in ready, boasting a wealth of modern amenities.The first floor greets you with a spacious living room , seamlessly flowing into the bright and airy eat-in kitchen . The brand-new, spacious kitchen is a chef's dream , featuring sleek Quartz countertops, stainless steel appliances , including a quartz island and abundant cabinet space that flows seamlessly to a wonderful and expansive recently painted deck, perfect for enjoying your morning coffee while taking in the peaceful views . Ascend to the second floor, where you'll find three generously sized bedrooms , each offering a closet space to accommodate your storage needs . One full renovated ceramic bathrooms on this floor exudes luxury and sophistication , providing a serene retreat for unwinding after a long day. The basement is fully finished, featuring a full bathroom and ample space to suit your needs. the property also offers a fenced backyard perfect for your flowers/plants along with a well maintained in-ground pool giving you even more outdoor space in the spring , summer , and fall perfect for a BBQ Party! Conveniently located near major roadways like I-95, 476, and the airport . Nestled between MacDade Boulevard and Baltimore Pike, you'll enjoy an array of shopping , dining , and entertainment options just minutes away. Plus, this home is situated in the highly sought-after Ridley School District. Don't miss the opportunity to make this your new home sweet home! Schedule a showing today to experience the luxury and comfort firsthand.
Townhouse Details
Home Type
- Townhome
Est. Annual Taxes
- $6,525
Year Built
- Built in 1953
Lot Details
- 5,663 Sq Ft Lot
- Lot Dimensions are 29.00 x 195.00
- Infill Lot
- Wood Fence
Parking
- Driveway
Home Design
- Semi-Detached or Twin Home
- AirLite
- Brick Exterior Construction
- Permanent Foundation
Interior Spaces
- 1,152 Sq Ft Home
- Property has 2 Levels
- Combination Kitchen and Dining Room
- Wood Flooring
- Finished Basement
- Laundry in Basement
Kitchen
- Stove
- <<builtInMicrowave>>
- Dishwasher
Bedrooms and Bathrooms
- 3 Bedrooms
Laundry
- Dryer
- Washer
Outdoor Features
- Private Pool
- Deck
- Shed
Utilities
- Forced Air Heating and Cooling System
- 100 Amp Service
- Natural Gas Water Heater
Community Details
- No Home Owners Association
Listing and Financial Details
- Tax Lot 606-000
- Assessor Parcel Number 38-04-00545-00
Ownership History
Purchase Details
Home Financials for this Owner
Home Financials are based on the most recent Mortgage that was taken out on this home.Purchase Details
Home Financials for this Owner
Home Financials are based on the most recent Mortgage that was taken out on this home.Purchase Details
Purchase Details
Purchase Details
Similar Home in the area
Home Values in the Area
Average Home Value in this Area
Purchase History
| Date | Type | Sale Price | Title Company |
|---|---|---|---|
| Deed | $355,000 | None Listed On Document | |
| Deed | $355,000 | None Listed On Document | |
| Deed | $240,000 | None Listed On Document | |
| Deed | $240,000 | None Listed On Document | |
| Deed | -- | None Listed On Document | |
| Sheriffs Deed | -- | None Listed On Document | |
| Quit Claim Deed | -- | -- |
Mortgage History
| Date | Status | Loan Amount | Loan Type |
|---|---|---|---|
| Open | $17,750 | No Value Available | |
| Closed | $17,750 | No Value Available | |
| Open | $344,350 | New Conventional | |
| Closed | $344,350 | New Conventional | |
| Previous Owner | $191,974 | FHA | |
| Previous Owner | $182,000 | Unknown | |
| Previous Owner | $164,000 | Unknown |
Property History
| Date | Event | Price | Change | Sq Ft Price |
|---|---|---|---|---|
| 05/30/2025 05/30/25 | Sold | $355,000 | -3.8% | $308 / Sq Ft |
| 04/15/2025 04/15/25 | Pending | -- | -- | -- |
| 04/11/2025 04/11/25 | For Sale | $369,000 | +53.8% | $320 / Sq Ft |
| 12/11/2024 12/11/24 | Sold | $240,000 | -5.9% | $208 / Sq Ft |
| 11/13/2024 11/13/24 | Pending | -- | -- | -- |
| 10/03/2024 10/03/24 | For Sale | $255,000 | -- | $221 / Sq Ft |
Tax History Compared to Growth
Tax History
| Year | Tax Paid | Tax Assessment Tax Assessment Total Assessment is a certain percentage of the fair market value that is determined by local assessors to be the total taxable value of land and additions on the property. | Land | Improvement |
|---|---|---|---|---|
| 2024 | $6,118 | $176,210 | $55,900 | $120,310 |
| 2023 | $5,852 | $176,210 | $55,900 | $120,310 |
| 2022 | $5,664 | $176,210 | $55,900 | $120,310 |
| 2021 | $8,769 | $176,210 | $55,900 | $120,310 |
| 2020 | $5,668 | $100,330 | $33,550 | $66,780 |
| 2019 | $5,564 | $100,330 | $33,550 | $66,780 |
| 2018 | $5,495 | $100,330 | $0 | $0 |
| 2017 | $5,495 | $100,330 | $0 | $0 |
| 2016 | $551 | $100,330 | $0 | $0 |
| 2015 | $551 | $100,330 | $0 | $0 |
| 2014 | $551 | $100,330 | $0 | $0 |
Agents Affiliated with this Home
-
Sergio Giraldo

Seller's Agent in 2025
Sergio Giraldo
Rehobot Real Estate, LLC
(267) 974-7759
2 in this area
196 Total Sales
-
Andres Cano
A
Seller Co-Listing Agent in 2025
Andres Cano
Rehobot Real Estate, LLC
1 in this area
58 Total Sales
-
Matthew Hutton
M
Buyer's Agent in 2025
Matthew Hutton
Keller Williams Real Estate -Exton
1 in this area
7 Total Sales
-
Jaimee Cohen

Seller's Agent in 2024
Jaimee Cohen
RE/MAX
(215) 582-5959
6 in this area
181 Total Sales
Map
Source: Bright MLS
MLS Number: PADE2087772
APN: 38-04-00545-00
- 363 Holmes Rd
- 361 Amosland Rd
- 425 Hutchinson Terrace
- 2329 E Macdade Blvd
- 230 Holmes Rd
- 513 Ridley Cir
- 115 Norwood Ave
- 153 Maple Ave
- 622 Hutchinson Terrace
- 501 Kedron Ave
- 616 Glenfield Ave
- 1631 Holmes Ave
- 668 Hutchinson Terrace
- 1622 Amosland Rd
- 1620 Macdade Blvd
- 303 Sutton Ave
- 1905 Shasta Cir
- 413 S Andrews Ave
- 39 Benson Dr
- 729 16th Ave
