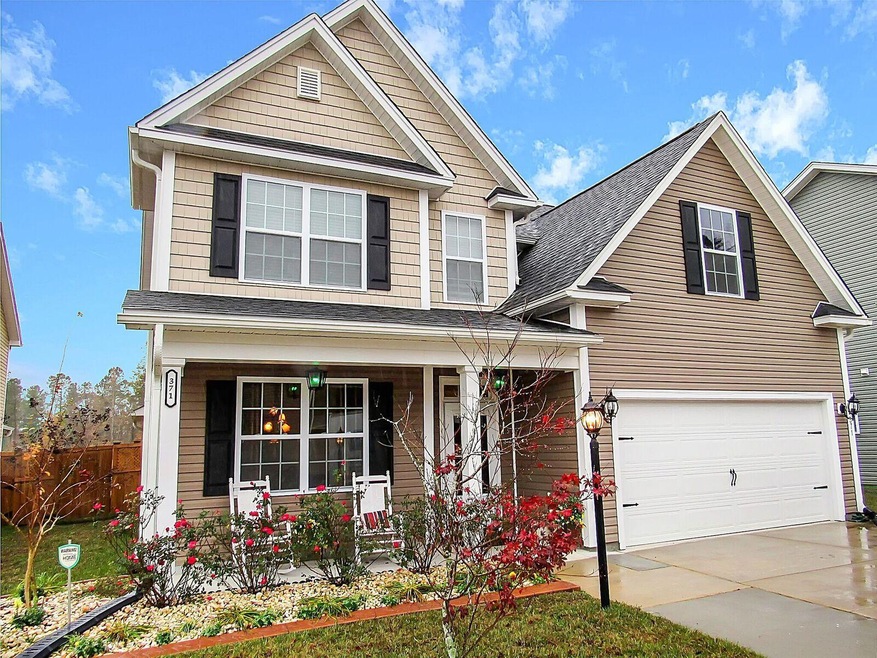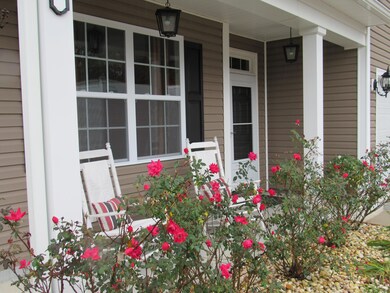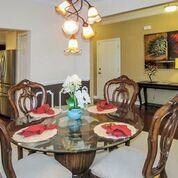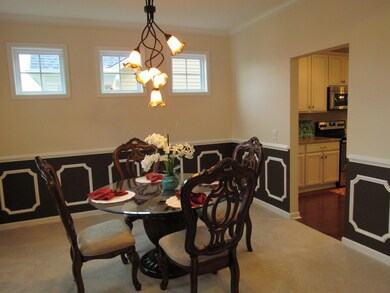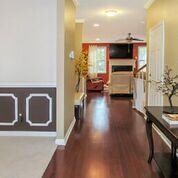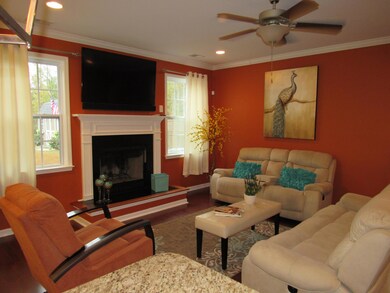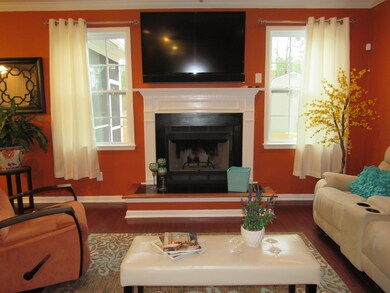
371 Fox Ridge Ln Moncks Corner, SC 29461
Highlights
- Finished Room Over Garage
- Wooded Lot
- Wood Flooring
- Pond
- Traditional Architecture
- Bonus Room
About This Home
As of January 2022Pristine home on Premium Pond view lot, with long Private driveway that comfortably parks 10 cars. Don't miss this five bedroom, like new home. A full front porch introduces the beautiful entry with cherry oak floors, formal dining, granite kitchen countertops, raised hearth and open floorplan. Step out to peace and serenity in a private back yard with birds in the birdhouse, a matching, adorable ''shed'' and lovely views. The spacious kitchen has neutral colors allowing the use of all your favorite accent pieces. Natural light floods the family room but the fireplace warms the space and anchors the room. The downstairs guest room and full bath accommodate all guests and allows the owner more privacy upstairs. The large master suite has a huge walk incloset, dual sinks, soaking tub, separate shower and more. Additional bedrooms have double doors to closets and the large room over the garage has been a movie room with surround sound but can be the fifth bedroom. Quick Creek landscaping, privacy wood fence, black aluminum fence, shed, blinds, ceiling fans, finished garage, fresh paint and long drive make this home "better than new" so don't miss this home. Make an appointment today.
Last Agent to Sell the Property
Carolina One Real Estate License #43742 Listed on: 12/05/2016

Home Details
Home Type
- Single Family
Est. Annual Taxes
- $7,397
Year Built
- Built in 2014
Lot Details
- 9,583 Sq Ft Lot
- Cul-De-Sac
- Vinyl Fence
- Wood Fence
- Wooded Lot
HOA Fees
- $39 Monthly HOA Fees
Parking
- 2 Car Attached Garage
- Finished Room Over Garage
Home Design
- Traditional Architecture
- Slab Foundation
- Architectural Shingle Roof
- Vinyl Siding
Interior Spaces
- 2,624 Sq Ft Home
- 2-Story Property
- Smooth Ceilings
- High Ceiling
- Ceiling Fan
- Entrance Foyer
- Family Room with Fireplace
- Formal Dining Room
- Bonus Room
- Utility Room with Study Area
- Laundry Room
Kitchen
- Eat-In Kitchen
- Dishwasher
- Kitchen Island
Flooring
- Wood
- Ceramic Tile
- Vinyl
Bedrooms and Bathrooms
- 5 Bedrooms
- Walk-In Closet
- 3 Full Bathrooms
- Garden Bath
Home Security
- Storm Windows
- Storm Doors
Outdoor Features
- Pond
- Screened Patio
- Exterior Lighting
- Front Porch
Schools
- Whitesville Elementary School
- Berkeley Middle School
- Berkeley High School
Utilities
- Cooling Available
- Heating Available
Community Details
- Foxbank Plantation Subdivision
Ownership History
Purchase Details
Home Financials for this Owner
Home Financials are based on the most recent Mortgage that was taken out on this home.Purchase Details
Home Financials for this Owner
Home Financials are based on the most recent Mortgage that was taken out on this home.Purchase Details
Home Financials for this Owner
Home Financials are based on the most recent Mortgage that was taken out on this home.Purchase Details
Home Financials for this Owner
Home Financials are based on the most recent Mortgage that was taken out on this home.Purchase Details
Home Financials for this Owner
Home Financials are based on the most recent Mortgage that was taken out on this home.Similar Homes in Moncks Corner, SC
Home Values in the Area
Average Home Value in this Area
Purchase History
| Date | Type | Sale Price | Title Company |
|---|---|---|---|
| Deed | $407,000 | Weeks & Irvine Llc | |
| Deed | $260,000 | None Available | |
| Deed | -- | -- | |
| Special Warranty Deed | $220,043 | -- | |
| Deed | $490,000 | -- |
Mortgage History
| Date | Status | Loan Amount | Loan Type |
|---|---|---|---|
| Previous Owner | $260,000 | VA | |
| Previous Owner | $221,340 | VA | |
| Previous Owner | $216,056 | FHA | |
| Previous Owner | $443,887 | Stand Alone Refi Refinance Of Original Loan | |
| Previous Owner | $443,887 | Purchase Money Mortgage |
Property History
| Date | Event | Price | Change | Sq Ft Price |
|---|---|---|---|---|
| 01/14/2022 01/14/22 | Sold | $407,000 | 0.0% | $155 / Sq Ft |
| 12/15/2021 12/15/21 | Pending | -- | -- | -- |
| 11/29/2021 11/29/21 | For Sale | $407,000 | +56.5% | $155 / Sq Ft |
| 01/31/2017 01/31/17 | Sold | $260,000 | -1.9% | $99 / Sq Ft |
| 12/19/2016 12/19/16 | Pending | -- | -- | -- |
| 12/05/2016 12/05/16 | For Sale | $265,000 | -- | $101 / Sq Ft |
Tax History Compared to Growth
Tax History
| Year | Tax Paid | Tax Assessment Tax Assessment Total Assessment is a certain percentage of the fair market value that is determined by local assessors to be the total taxable value of land and additions on the property. | Land | Improvement |
|---|---|---|---|---|
| 2024 | $7,397 | $24,204 | $5,100 | $19,104 |
| 2023 | $7,397 | $25,212 | $5,100 | $20,112 |
| 2022 | $7,804 | $23,538 | $3,960 | $19,578 |
| 2021 | $278 | $10,780 | $2,000 | $8,784 |
| 2020 | $278 | $10,784 | $2,000 | $8,784 |
| 2019 | $278 | $10,784 | $2,000 | $8,784 |
| 2018 | $5,400 | $15,552 | $3,000 | $12,552 |
| 2017 | $1,704 | $9,512 | $1,600 | $7,912 |
| 2016 | $1,573 | $9,510 | $1,600 | $7,910 |
| 2015 | $1,181 | $9,510 | $1,600 | $7,910 |
| 2014 | $41 | $70 | $70 | $0 |
| 2013 | -- | $70 | $70 | $0 |
Agents Affiliated with this Home
-
Topher Kauffman

Seller's Agent in 2022
Topher Kauffman
Brand Name Real Estate
(843) 696-1487
390 Total Sales
-
Sarita Kauffman
S
Seller Co-Listing Agent in 2022
Sarita Kauffman
Brand Name Real Estate
(843) 696-1487
763 Total Sales
-
Courtney Read
C
Buyer's Agent in 2022
Courtney Read
Entera Realty LLC
(901) 282-5624
490 Total Sales
-
Belinda Fox

Seller's Agent in 2017
Belinda Fox
Carolina One Real Estate
(843) 499-2085
14 Total Sales
-
Michael Fox

Seller Co-Listing Agent in 2017
Michael Fox
Carolina One Real Estate
(843) 938-3203
684 Total Sales
-
Sergio Marin

Buyer's Agent in 2017
Sergio Marin
Real Broker, LLC
(843) 478-6199
49 Total Sales
Map
Source: CHS Regional MLS
MLS Number: 16030696
APN: 196-12-03-021
- 587 Crossland Dr
- 589 Crossland Dr
- 504 Foxbank Plantation Blvd
- 476 Foxbank Plantation Blvd
- 121 Ancestry Ln
- 243 Topsaw Ln
- 535 Crossland Dr
- 531 Crossland Dr
- 520 Crossland Dr
- 145 Woodbrook Way
- 110 Ricewood Ln
- 330 Albrighton Way
- 185 Red Leaf Blvd
- 543 Pendleton Dr
- 404 Ambergate Ln
- 407 Glenmore Dr
- 206 Woodbrook Way
- 420 Eagleview Dr
- 413 Eagleview Dr
- 297 Red Leaf Blvd
