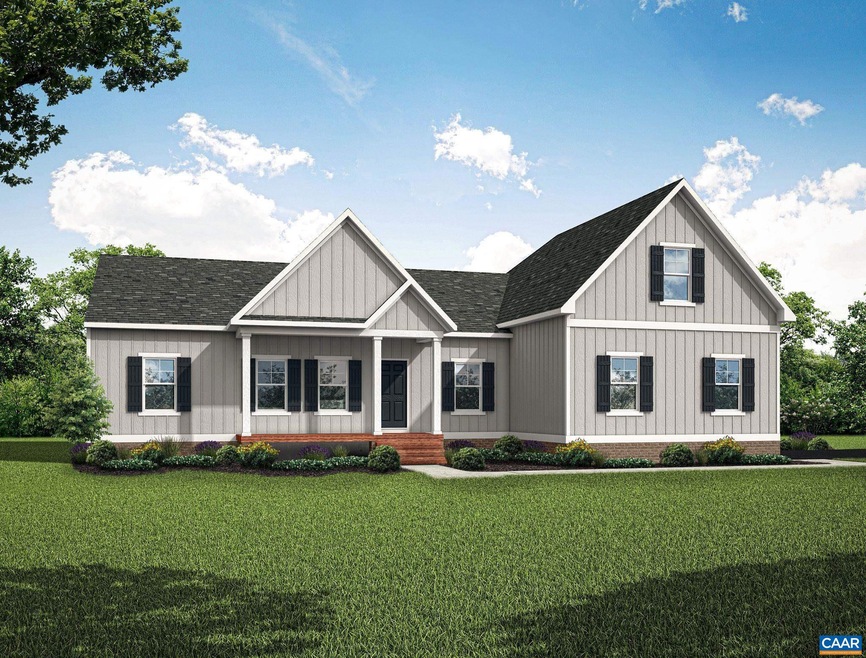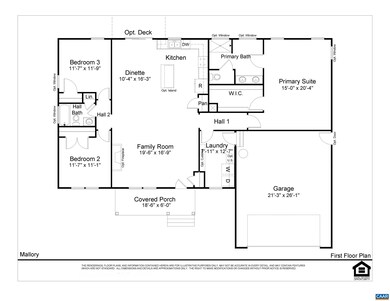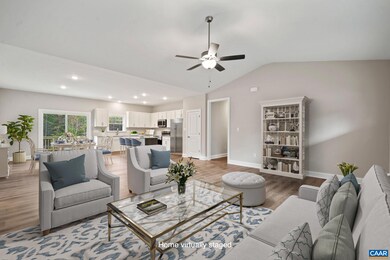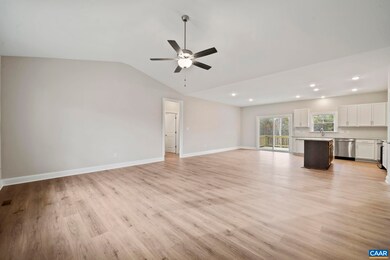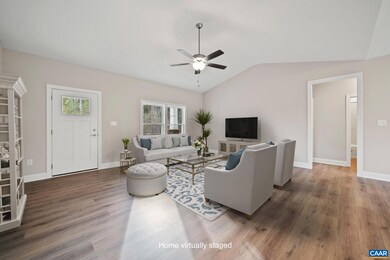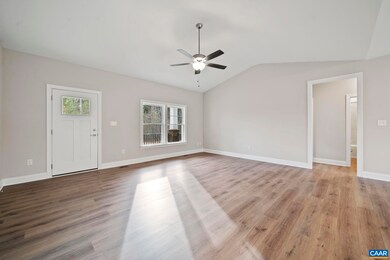371 Glenmore Ln Unit LOT 52A Keswick, VA 22947
Estimated payment $2,998/month
Highlights
- Views of Trees
- Main Floor Primary Bedroom
- Front Porch
- Moss-Nuckols Elementary School Rated A-
- Breakfast Area or Nook
- Double Pane Windows
About This Home
THIS IS A TO BE BUILT HOME! Welcome to the Mallory, a charming home that has been thoughtfully designed. The front porch, an idyllic platform perfect for morning coffee. Inside, the home opens up to an open living area where the family room, dinette, and kitchen flow together seamlessly. The kitchen is both functional and stylish, offering ample counter space, island, SS appliances and a pantry for your storage needs. The dinette features sliding glass doors to the rear 12X12 deck. From the family room, the second and third bedrooms, both spacious and inviting are separated by a full bathroom. On the opposite side of the home, the primary suite offers a private retreat with a generous bedroom, large walk in closet and ensuite bath, including walk-in shower, dual vanity, and private water closet. A nearby hall has stairs to unfinished room over garage and a Laundry/Mud room with access to garage. Green Spring Estates is just a 20 minute drive from Charlottesville. Structural selections for the home have already been made, but there's still time to personalize finishes. Pictures for advertising purposes and are not of the house, may include upgrades not part of the advertised price.
Listing Agent
HOMETOWN REALTY SERVICES - TWIN HICKORY License #0225274586 Listed on: 08/14/2025
Home Details
Home Type
- Single Family
Est. Annual Taxes
- $266
Year Built
- Built in 2025
Lot Details
- 1.57 Acre Lot
- Zoning described as R-1 Residential
HOA Fees
- $21 per month
Parking
- 2 Car Garage
- Basement Garage
- Side Facing Garage
- Garage Door Opener
Home Design
- Blown-In Insulation
- Board and Batten Siding
- Vinyl Siding
- Stick Built Home
Interior Spaces
- 1,826 Sq Ft Home
- Double Pane Windows
- Low Emissivity Windows
- Tilt-In Windows
- Entrance Foyer
- Utility Room
- Washer and Dryer Hookup
- Views of Trees
Kitchen
- Breakfast Area or Nook
- Eat-In Kitchen
- Electric Range
- Microwave
- Dishwasher
Bedrooms and Bathrooms
- 3 Main Level Bedrooms
- Primary Bedroom on Main
- Walk-In Closet
- 2 Full Bathrooms
- Double Vanity
Eco-Friendly Details
- ENERGY STAR Qualified Equipment
Outdoor Features
- Wood Patio
- Front Porch
Schools
- Moss-Nuckols Elementary School
- Louisa Middle School
- Louisa High School
Utilities
- Central Air
- Heat Pump System
- Underground Utilities
- Private Water Source
- Well
Community Details
- Built by VERTICAL BUILDERS
- Green Spring Estates Subdivision, Mallory Floorplan
Listing and Financial Details
- Assessor Parcel Number 52A
Map
Home Values in the Area
Average Home Value in this Area
Property History
| Date | Event | Price | List to Sale | Price per Sq Ft |
|---|---|---|---|---|
| 11/18/2025 11/18/25 | Price Changed | $560,770 | -3.3% | $307 / Sq Ft |
| 08/14/2025 08/14/25 | For Sale | $579,950 | -- | $318 / Sq Ft |
Source: Charlottesville area Association of Realtors®
MLS Number: 667923
- 465 Glenmore Ln Unit LOT 30
- 354 Glenmore Ln Unit LOT 35
- 345 Glenmore Ln
- 371 Glenmore Lot 52a Ln
- Leigh Plan at Green Spring Estates
- Stratford Plan at Green Spring Estates
- 215 Glenmore Ln
- Orchard Plan at Green Spring Estates
- Crenshaw Plan at Green Spring Estates
- Windsor Plan at Green Spring Estates
- Randolph Plan at Green Spring Estates
- Mallory Plan at Green Spring Estates
- Oakdale Plan at Green Spring Estates
- Glenwood Plan at Green Spring Estates
- TBD Glenmore Ln
- 55 Liberty Ln
- 172 Liberty Ln
- 100 Liberty Ln
- 171 Liberty Ln
- 97 Liberty Ln
- 41 Bolling Cir
- 47 Laurin St
- 100 Kyle Ct
- 1518 Montessori Terrace
- 339 Rolkin Rd
- B3 Marina Point Unit B3
- 2000 Asheville Dr
- 1045 Stonewood Dr
- 310 Fisher St
- 1540 Avemore Ln
- 825 Beverley Dr Unit C
- 825 Beverley Dr Unit B
- 825 Beverley Dr
- 825 Beverley Dr Unit 2
- 338 S Pantops Dr
- 925 Dorchester Place Unit 305
- 825 Beverley Dr
- 1475 Wilton Farm Rd
- 610-620 Riverside Shops Way
- 433 Riverside Ave
